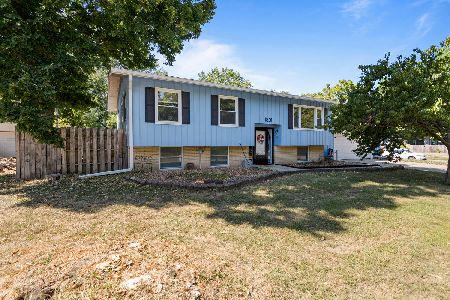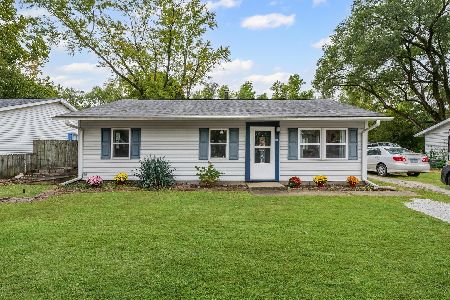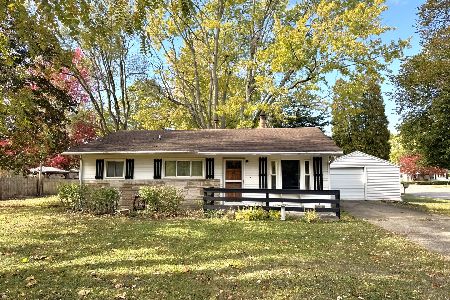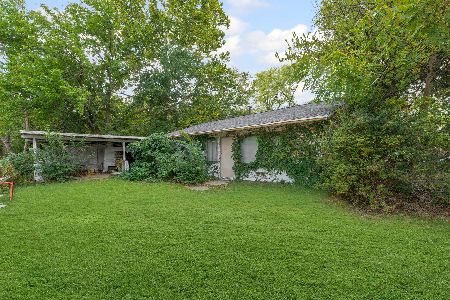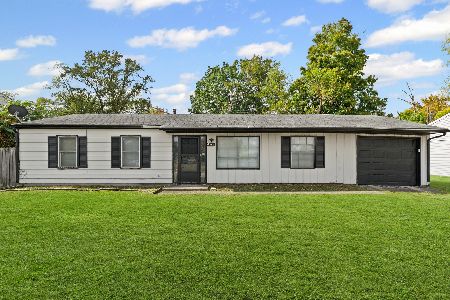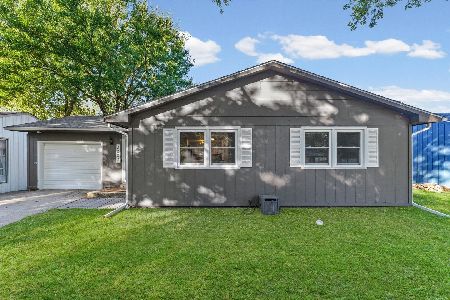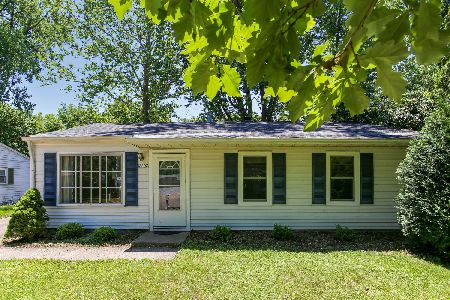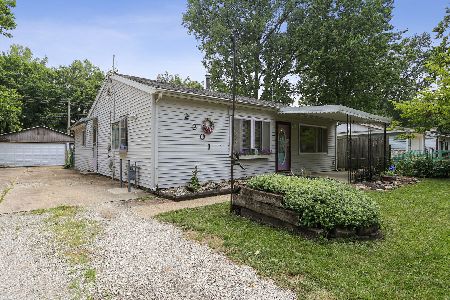[Address Unavailable], Champaign, Illinois 61821
$105,000
|
Sold
|
|
| Status: | Closed |
| Sqft: | 957 |
| Cost/Sqft: | $115 |
| Beds: | 3 |
| Baths: | 1 |
| Year Built: | — |
| Property Taxes: | $1,848 |
| Days On Market: | 6438 |
| Lot Size: | 0,00 |
Description
A luxurious Kitchen awaits! This home offers a large kitchen with granite countertops, Stainless Steel appliances, and solid custom made oak cabinets. The kitchen and living room have hardwood floors throughout. The living room boasts an electric fireplace with an impressive stone surround. The bathroom was remodeled in 2001, new windows 1999,new furnace and central air in 1998/1999. A private backyard offers easy access to bike trails and the park! Come see for yourself!
Property Specifics
| Single Family | |
| — | |
| Ranch | |
| — | |
| None | |
| — | |
| No | |
| — |
| Champaign | |
| Green Meadow | |
| — / — | |
| — | |
| Public | |
| Public Sewer | |
| 09448512 | |
| 452022206005 |
Nearby Schools
| NAME: | DISTRICT: | DISTANCE: | |
|---|---|---|---|
|
Grade School
Soc |
— | ||
|
Middle School
Call Unt 4 351-3701 |
Not in DB | ||
|
High School
Centennial High School |
Not in DB | ||
Property History
| DATE: | EVENT: | PRICE: | SOURCE: |
|---|
Room Specifics
Total Bedrooms: 3
Bedrooms Above Ground: 3
Bedrooms Below Ground: 0
Dimensions: —
Floor Type: Carpet
Dimensions: —
Floor Type: Carpet
Full Bathrooms: 1
Bathroom Amenities: —
Bathroom in Basement: —
Rooms: —
Basement Description: Slab
Other Specifics
| 1 | |
| — | |
| — | |
| Deck | |
| Fenced Yard | |
| 60 X 120 | |
| — | |
| — | |
| First Floor Bedroom | |
| Cooktop, Dishwasher, Disposal, Dryer, Built-In Oven, Range Hood, Range, Washer | |
| Not in DB | |
| — | |
| — | |
| — | |
| Electric |
Tax History
| Year | Property Taxes |
|---|
Contact Agent
Nearby Similar Homes
Nearby Sold Comparables
Contact Agent
Listing Provided By
Coldwell Banker The R.E. Group

