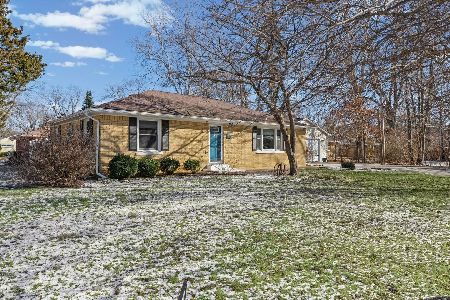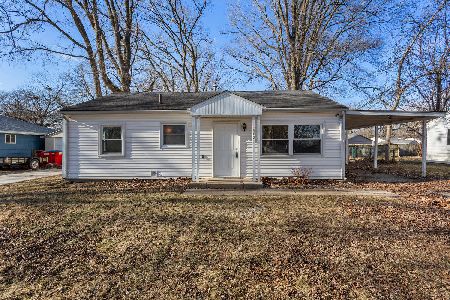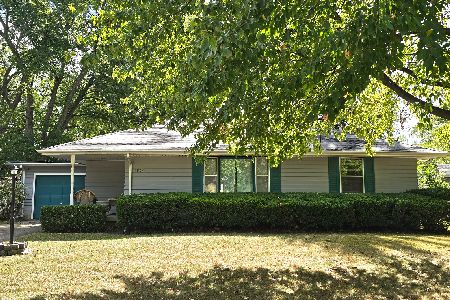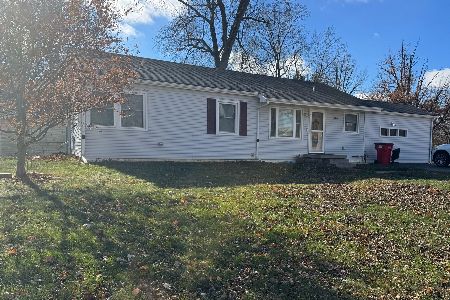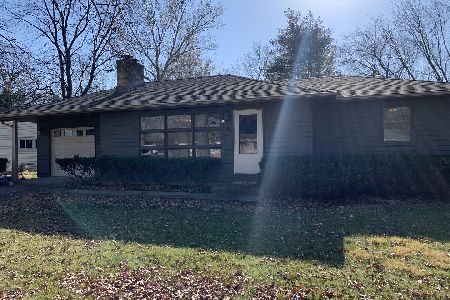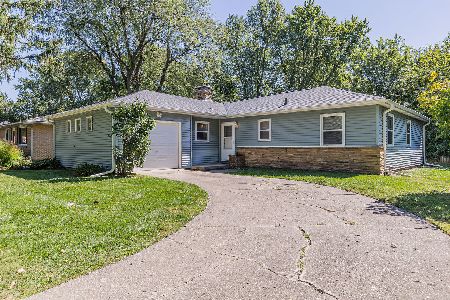[Address Unavailable], Champaign, Illinois 61821
$142,000
|
Sold
|
|
| Status: | Closed |
| Sqft: | 1,375 |
| Cost/Sqft: | $113 |
| Beds: | 3 |
| Baths: | 2 |
| Year Built: | 1954 |
| Property Taxes: | $2,028 |
| Days On Market: | 6179 |
| Lot Size: | 0,00 |
Description
The quality materials and construction will be apparent to you when you see this remodeled ranch in SW Champaign. The kitchen boasts new Maple cabinets, new Whirlpool appliances and a distinctive porcelain tiled floor. The Pella patio door leads to the private deck and a large back yard. The living room and all three bedrooms have refinished oak hardwood floors. The general bath and utility room both have tiled floors and you will also see the new circuit breaker box with 200 AMP service in the Ut. Rm. The master suite has porcelain tiled floors in the bath and WIC and the 3 x 5 shower is also tiled to the ceiling. Mostly new wiring and plumbing and all work was inspected by the City of Champaign. New roof, new garage door opener, and new furnace also. Co-owner is real estate agent.
Property Specifics
| Single Family | |
| — | |
| Ranch | |
| 1954 | |
| None | |
| — | |
| No | |
| — |
| Champaign | |
| Westview | |
| — / — | |
| — | |
| Public | |
| Public Sewer | |
| 09449044 | |
| 442014355006 |
Nearby Schools
| NAME: | DISTRICT: | DISTANCE: | |
|---|---|---|---|
|
Grade School
Soc |
— | ||
|
Middle School
Call Unt 4 351-3701 |
Not in DB | ||
|
High School
Centennial High School |
Not in DB | ||
Property History
| DATE: | EVENT: | PRICE: | SOURCE: |
|---|
Room Specifics
Total Bedrooms: 3
Bedrooms Above Ground: 3
Bedrooms Below Ground: 0
Dimensions: —
Floor Type: Hardwood
Dimensions: —
Floor Type: Hardwood
Full Bathrooms: 2
Bathroom Amenities: —
Bathroom in Basement: —
Rooms: Walk In Closet
Basement Description: Crawl
Other Specifics
| 1.5 | |
| — | |
| — | |
| Deck | |
| — | |
| 72 X 115 X 62 X 115 | |
| — | |
| Full | |
| — | |
| Dishwasher, Disposal, Range, Refrigerator | |
| Not in DB | |
| — | |
| — | |
| — | |
| Gas Log |
Tax History
| Year | Property Taxes |
|---|
Contact Agent
Nearby Similar Homes
Nearby Sold Comparables
Contact Agent
Listing Provided By
JOEL WARD HOMES, INC


