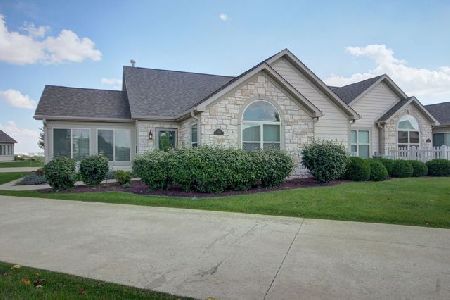[Address Unavailable], Champaign, Illinois 61821
$205,318
|
Sold
|
|
| Status: | Closed |
| Sqft: | 1,698 |
| Cost/Sqft: | $109 |
| Beds: | 2 |
| Baths: | 2 |
| Year Built: | 2007 |
| Property Taxes: | $0 |
| Days On Market: | 6903 |
| Lot Size: | 0,00 |
Description
PENDING
Property Specifics
| Condos/Townhomes | |
| — | |
| Ranch | |
| 2007 | |
| None | |
| — | |
| No | |
| — |
| Champaign | |
| Villas Ashland Farm | |
| 145 / Monthly | |
| — | |
| Public | |
| Public Sewer | |
| 09462160 | |
| — |
Nearby Schools
| NAME: | DISTRICT: | DISTANCE: | |
|---|---|---|---|
|
Grade School
Soc |
— | ||
|
Middle School
Call Unt 4 351-3701 |
Not in DB | ||
Property History
| DATE: | EVENT: | PRICE: | SOURCE: |
|---|
Room Specifics
Total Bedrooms: 2
Bedrooms Above Ground: 2
Bedrooms Below Ground: 0
Dimensions: —
Floor Type: Carpet
Full Bathrooms: 2
Bathroom Amenities: —
Bathroom in Basement: —
Rooms: —
Basement Description: Crawl
Other Specifics
| 2 | |
| — | |
| — | |
| Above Ground Pool, Patio | |
| — | |
| CONDO | |
| — | |
| — | |
| First Floor Bedroom, Vaulted/Cathedral Ceilings | |
| Disposal, Range, Refrigerator | |
| Not in DB | |
| — | |
| — | |
| Exercise Room | |
| Gas Log |
Tax History
| Year | Property Taxes |
|---|
Contact Agent
Nearby Similar Homes
Nearby Sold Comparables
Contact Agent
Listing Provided By
Coldwell Banker The R.E. Group




