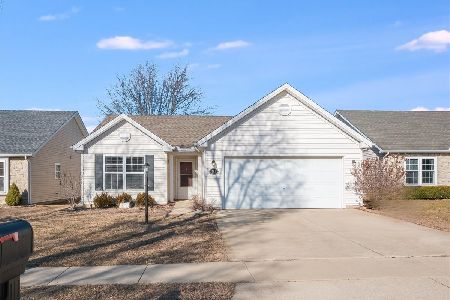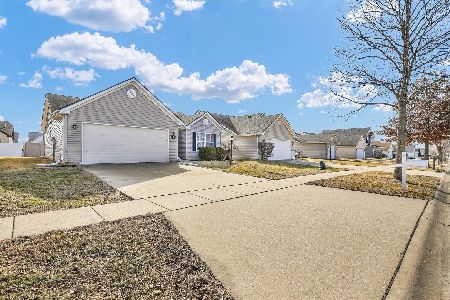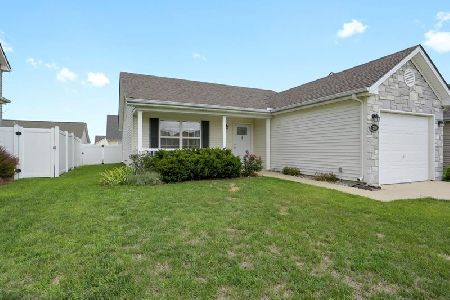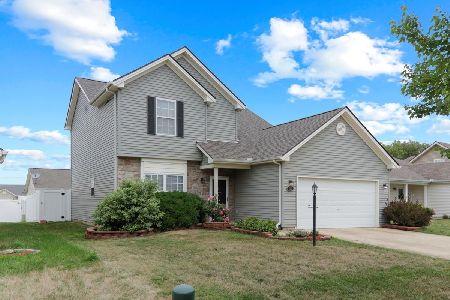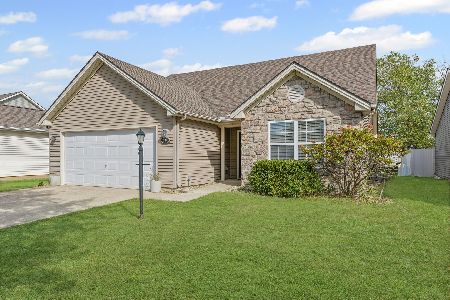[Address Unavailable], Champaign, Illinois 61822
$127,335
|
Sold
|
|
| Status: | Closed |
| Sqft: | 1,025 |
| Cost/Sqft: | $124 |
| Beds: | 2 |
| Baths: | 2 |
| Year Built: | — |
| Property Taxes: | $0 |
| Days On Market: | 6740 |
| Lot Size: | 0,00 |
Description
The charming entry with covered front porch is warm and welcoming. This plan features a master suite with walk-in closet and bath. The second bedroom could also be an office or den. Lots of light flows through this open plan. The well-equipped kitchen is complete with an appliance package including a dishwasher, disposal, range and built-in microwave. The cabinetry is finished in rich ginger. Open to the kitchen is the spacious great room with cathedral ceiling perfect for entertaining guests. The oversized 1-car garage has plenty of room for storage. There is an energy efficient heat pump for affordable utility bills. The full sod and landscaping package is plush and rich.
Property Specifics
| Single Family | |
| — | |
| Ranch | |
| — | |
| None | |
| — | |
| No | |
| — |
| Champaign | |
| Ashland Park | |
| 25 / Annual | |
| — | |
| Public | |
| Public Sewer | |
| 09419389 | |
| — |
Nearby Schools
| NAME: | DISTRICT: | DISTANCE: | |
|---|---|---|---|
|
Grade School
Soc |
— | ||
|
Middle School
Call Unt 4 351-3701 |
Not in DB | ||
|
High School
Central |
Not in DB | ||
Property History
| DATE: | EVENT: | PRICE: | SOURCE: |
|---|
Room Specifics
Total Bedrooms: 2
Bedrooms Above Ground: 2
Bedrooms Below Ground: 0
Dimensions: —
Floor Type: Carpet
Full Bathrooms: 2
Bathroom Amenities: —
Bathroom in Basement: —
Rooms: Walk In Closet
Basement Description: Slab
Other Specifics
| 1 | |
| — | |
| — | |
| Patio | |
| — | |
| TBD | |
| — | |
| Full | |
| First Floor Bedroom, Vaulted/Cathedral Ceilings | |
| Dishwasher, Disposal, Microwave, Range Hood, Range | |
| Not in DB | |
| Sidewalks | |
| — | |
| — | |
| — |
Tax History
| Year | Property Taxes |
|---|
Contact Agent
Nearby Similar Homes
Nearby Sold Comparables
Contact Agent
Listing Provided By
Coldwell Banker The R.E. Group

