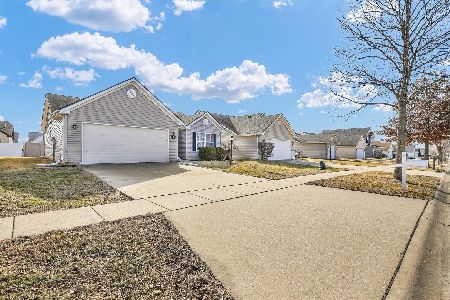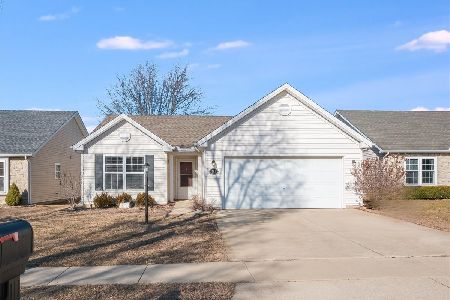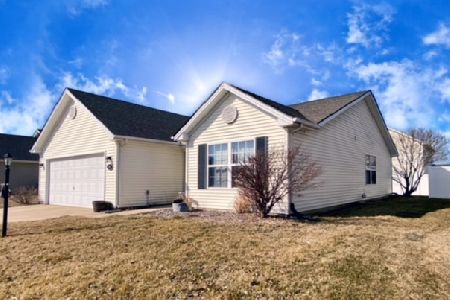[Address Unavailable], Champaign, Illinois 61822
$154,230
|
Sold
|
|
| Status: | Closed |
| Sqft: | 1,591 |
| Cost/Sqft: | $102 |
| Beds: | 3 |
| Baths: | 3 |
| Year Built: | 2007 |
| Property Taxes: | $0 |
| Days On Market: | 6441 |
| Lot Size: | 0,00 |
Description
You will not believe the upgrades in this desirable Willow style floor plan in the convenient subdivision of Ashland Park. The large eat-in kitchen boasts stainless steel appliances and granite countertops (granite also in baths). Open floor plan with cathedral ceilings and plant shelves in the living room. Second floor laundry. Upgraded insulation for greater energy efficiency. Located on a well-manicured larger corner lot. Seller is offering a 1 year AHS Home Warranty, LG Tromm front load washer/dryer are neg. Close to shopping, restaurants, movie theater and I-74/I-57.
Property Specifics
| Single Family | |
| — | |
| Traditional | |
| 2007 | |
| None | |
| — | |
| No | |
| — |
| Champaign | |
| Ashland Park | |
| 25 / Annual | |
| — | |
| Public | |
| Public Sewer | |
| 09419914 | |
| 411436114015 |
Nearby Schools
| NAME: | DISTRICT: | DISTANCE: | |
|---|---|---|---|
|
Grade School
Soc |
— | ||
|
Middle School
Call Unt 4 351-3701 |
Not in DB | ||
|
High School
Central |
Not in DB | ||
Property History
| DATE: | EVENT: | PRICE: | SOURCE: |
|---|
Room Specifics
Total Bedrooms: 3
Bedrooms Above Ground: 3
Bedrooms Below Ground: 0
Dimensions: —
Floor Type: Carpet
Dimensions: —
Floor Type: Carpet
Full Bathrooms: 3
Bathroom Amenities: —
Bathroom in Basement: —
Rooms: Walk In Closet
Basement Description: Slab
Other Specifics
| 2 | |
| — | |
| — | |
| Patio | |
| — | |
| 75 X 103.50 | |
| — | |
| Full | |
| Vaulted/Cathedral Ceilings | |
| Dishwasher, Disposal, Microwave, Range, Refrigerator | |
| Not in DB | |
| — | |
| — | |
| — | |
| — |
Tax History
| Year | Property Taxes |
|---|
Contact Agent
Nearby Similar Homes
Nearby Sold Comparables
Contact Agent
Listing Provided By
RE/MAX REALTY ASSOCIATES-CHA







