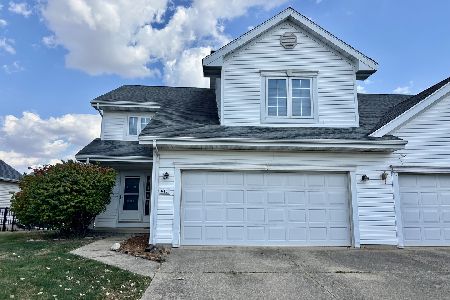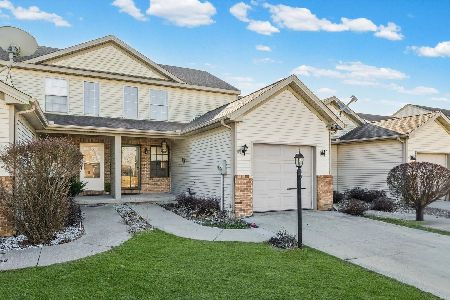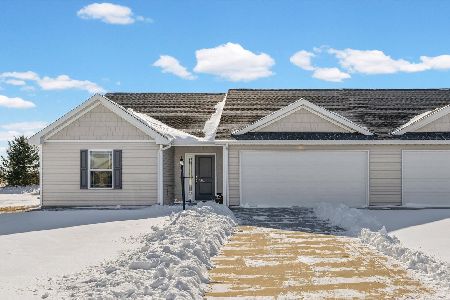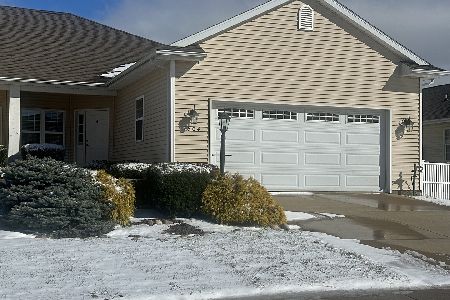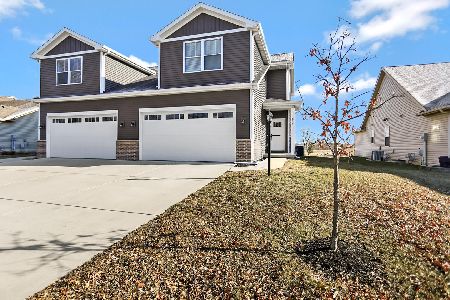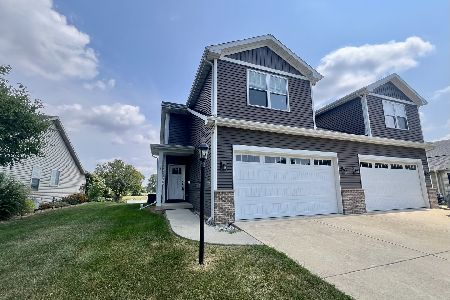[Address Unavailable], Champaign, Illinois 61822
$212,000
|
Sold
|
|
| Status: | Closed |
| Sqft: | 1,448 |
| Cost/Sqft: | $130 |
| Beds: | 3 |
| Baths: | 2 |
| Year Built: | — |
| Property Taxes: | $0 |
| Days On Market: | 7335 |
| Lot Size: | 0,00 |
Description
Spectacular new plan; 3 bedroom ranch plan with luxurious master suite, vaulted great room, super kitchen and dining overlooking the pond. All on the main level... another 1448 square feet in the unfinished basement which is pre-plumbed for another full bath!
Property Specifics
| Condos/Townhomes | |
| — | |
| Ranch | |
| — | |
| — | |
| — | |
| Yes | |
| 0 |
| Champaign | |
| Sawgrass | |
| 100 / Annual | |
| — | |
| Public | |
| Public Sewer | |
| 09432336 | |
| 000 |
Nearby Schools
| NAME: | DISTRICT: | DISTANCE: | |
|---|---|---|---|
|
Grade School
Soc |
— | ||
|
Middle School
Call Unt 4 351-3701 |
Not in DB | ||
|
High School
Centennial High School |
Not in DB | ||
Property History
| DATE: | EVENT: | PRICE: | SOURCE: |
|---|
Room Specifics
Total Bedrooms: 3
Bedrooms Above Ground: 3
Bedrooms Below Ground: 0
Dimensions: —
Floor Type: Carpet
Dimensions: —
Floor Type: Carpet
Full Bathrooms: 2
Bathroom Amenities: Whirlpool
Bathroom in Basement: —
Rooms: Walk In Closet
Basement Description: —
Other Specifics
| — | |
| — | |
| — | |
| Patio | |
| — | |
| 44X120 | |
| — | |
| Full | |
| Vaulted/Cathedral Ceilings | |
| Dishwasher, Disposal, Microwave, Built-In Oven, Range Hood | |
| Not in DB | |
| — | |
| — | |
| — | |
| Gas Log |
Tax History
| Year | Property Taxes |
|---|
Contact Agent
Nearby Similar Homes
Nearby Sold Comparables
Contact Agent
Listing Provided By
Coldwell Banker The R.E. Group

