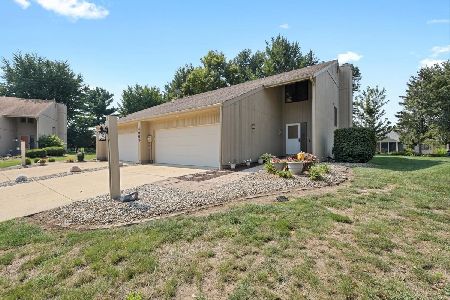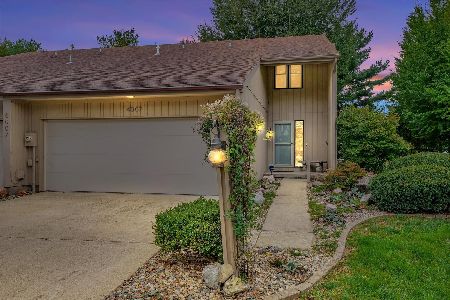[Address Unavailable], Champaign, Illinois 61822
$183,000
|
Sold
|
|
| Status: | Closed |
| Sqft: | 2,225 |
| Cost/Sqft: | $87 |
| Beds: | 3 |
| Baths: | 3 |
| Year Built: | — |
| Property Taxes: | $2,644 |
| Days On Market: | 7062 |
| Lot Size: | 0,00 |
Description
TABLE & BENCH STAY (WINDOW SEAT). SPACIOUS GOURMET KITCHEN WITH BREAKFAST NOOK AREA.BUILT-IN OAK BOOKSHELVES & CABINETS. OTHER ROOM IS STUDY. OVERSIZED 2 CAR GARAGE. TILE ENTRY. STACKED WASHER & DRYER. MASTER SUITE W/DOUBLE SINKS, SEPARATE SHOWER & STEPUP WHIRLPOOL TUB.
Property Specifics
| Condos/Townhomes | |
| — | |
| Contemporary | |
| — | |
| Partial | |
| — | |
| No | |
| — |
| Champaign | |
| S. Pine Condos | |
| — / — | |
| — | |
| Public | |
| Public Sewer | |
| 09433054 | |
| 032021356007 |
Nearby Schools
| NAME: | DISTRICT: | DISTANCE: | |
|---|---|---|---|
|
Grade School
Soc |
— | ||
|
Middle School
Call Unt 4 351-3701 |
Not in DB | ||
|
High School
Centennial High School |
Not in DB | ||
Property History
| DATE: | EVENT: | PRICE: | SOURCE: |
|---|
Room Specifics
Total Bedrooms: 3
Bedrooms Above Ground: 3
Bedrooms Below Ground: 0
Dimensions: —
Floor Type: Carpet
Dimensions: —
Floor Type: Carpet
Full Bathrooms: 3
Bathroom Amenities: Whirlpool
Bathroom in Basement: —
Rooms: Walk In Closet
Basement Description: Crawl,Unfinished
Other Specifics
| — | |
| — | |
| — | |
| Porch | |
| Cul-De-Sac | |
| CONDO | |
| — | |
| Full | |
| Vaulted/Cathedral Ceilings, Skylight(s) | |
| Dishwasher, Disposal, Dryer, Refrigerator, Washer | |
| Not in DB | |
| — | |
| — | |
| — | |
| Gas Log |
Tax History
| Year | Property Taxes |
|---|
Contact Agent
Nearby Similar Homes
Nearby Sold Comparables
Contact Agent
Listing Provided By
RE/MAX REALTY ASSOCIATES-CHA





