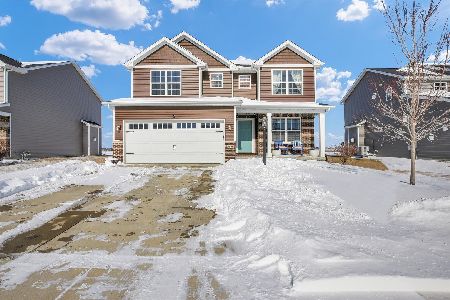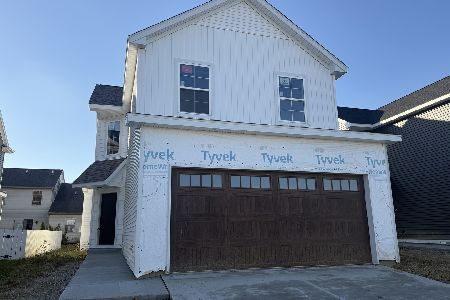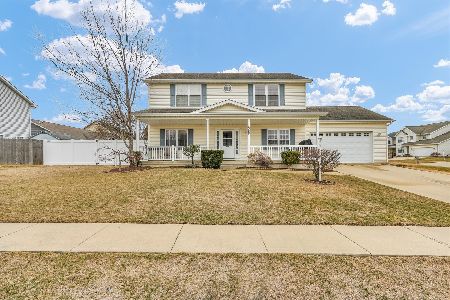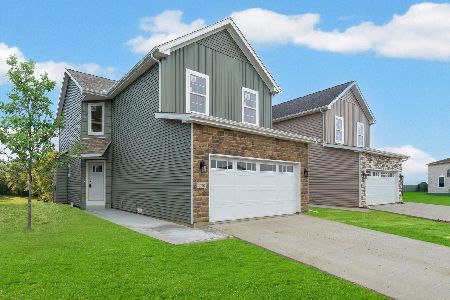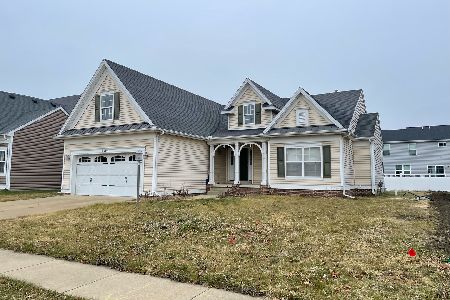[Address Unavailable], Champaign, Illinois 61822
$249,000
|
Sold
|
|
| Status: | Closed |
| Sqft: | 2,342 |
| Cost/Sqft: | $102 |
| Beds: | 4 |
| Baths: | 3 |
| Year Built: | 2009 |
| Property Taxes: | $869 |
| Days On Market: | 6031 |
| Lot Size: | 0,00 |
Description
WOW! Brand new up-scale plan... "Tuscany" Dramatic 2-story family room and foyer, extra 4th bedroom on 1st level with 3rd Full bath! Formal-Flex room (LR or DR), dream kitchen with center island, G.E. stainless and walk-thru butlers pantry, luxury master suite has cathedral ceilings, corner whirlpool, walk-in-closet + double sinks. Brick fireplace, 2nd floor laundry room, Jack + Jill bath between bed 2 + 3. Great new plan! Gorgeous architecturally designed front facade has covered porch with grand columns... fits right in at "The Reserve" Over-sized garage, full 65-110 lot, big basement perfect for future expansion and bonus storage. Owner/Seller is a lic R.E. agent. See the difference this experienced builder makes with added features and content along with 15 years of experience.
Property Specifics
| Single Family | |
| — | |
| Traditional | |
| 2009 | |
| Full | |
| — | |
| No | |
| — |
| Champaign | |
| Boulder Ridge | |
| — / — | |
| — | |
| Public | |
| Public Sewer | |
| 09435004 | |
| 412004354009 |
Nearby Schools
| NAME: | DISTRICT: | DISTANCE: | |
|---|---|---|---|
|
Grade School
Soc |
— | ||
|
Middle School
Call Unt 4 351-3701 |
Not in DB | ||
|
High School
Centennial High School |
Not in DB | ||
Property History
| DATE: | EVENT: | PRICE: | SOURCE: |
|---|
Room Specifics
Total Bedrooms: 4
Bedrooms Above Ground: 4
Bedrooms Below Ground: 0
Dimensions: —
Floor Type: Carpet
Dimensions: —
Floor Type: Carpet
Dimensions: —
Floor Type: Carpet
Full Bathrooms: 3
Bathroom Amenities: Whirlpool
Bathroom in Basement: —
Rooms: Walk In Closet
Basement Description: Partially Finished
Other Specifics
| 2.5 | |
| — | |
| — | |
| Patio, Porch | |
| — | |
| 65.5 X 110.0 | |
| — | |
| Full | |
| First Floor Bedroom, Vaulted/Cathedral Ceilings | |
| Dishwasher, Disposal, Microwave, Range Hood, Range | |
| Not in DB | |
| Sidewalks | |
| — | |
| — | |
| Wood Burning |
Tax History
| Year | Property Taxes |
|---|
Contact Agent
Nearby Similar Homes
Nearby Sold Comparables
Contact Agent
Listing Provided By
RE/MAX REALTY ASSOCIATES-CHA

