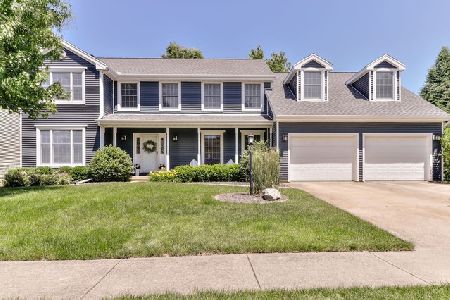[Address Unavailable], Champaign, Illinois 61822
$362,500
|
Sold
|
|
| Status: | Closed |
| Sqft: | 3,384 |
| Cost/Sqft: | $112 |
| Beds: | 5 |
| Baths: | 4 |
| Year Built: | — |
| Property Taxes: | $7,319 |
| Days On Market: | 5808 |
| Lot Size: | 0,00 |
Description
Absolutely stunning home with warm wood trim throughout, lush mature landscaping and private backyard with newer fence, distinctively designed interior and eye-catching exterior, master suite has sitting room and huge walk-in closet with dressing area plus ajoined attic storage which is spacious and easy to access. Master bath is very large with walk-in shower, jetted tub, and skylight. FR offers fireplace and beautiful built-in cabinets. Other is wonderful 4 seasons room which looks out to the commons area. The deck is private and nicely sheltered from the elements. The kitchen is a cook's delight with center island accentuated by granite counter top. The Jen Air is vented to the exterior and an abundance of cabinets provide great storage. Home warranty provided by sellers.
Property Specifics
| Single Family | |
| — | |
| Traditional | |
| — | |
| — | |
| — | |
| No | |
| — |
| Champaign | |
| Robeson Meadows | |
| 150 / Annual | |
| — | |
| Public | |
| Public Sewer | |
| 09435286 | |
| 462022002009 |
Nearby Schools
| NAME: | DISTRICT: | DISTANCE: | |
|---|---|---|---|
|
Grade School
Soc |
— | ||
|
Middle School
Call Unt 4 351-3701 |
Not in DB | ||
|
High School
Centennial High School |
Not in DB | ||
Property History
| DATE: | EVENT: | PRICE: | SOURCE: |
|---|
Room Specifics
Total Bedrooms: 5
Bedrooms Above Ground: 5
Bedrooms Below Ground: 0
Dimensions: —
Floor Type: Carpet
Dimensions: —
Floor Type: Carpet
Dimensions: —
Floor Type: Carpet
Dimensions: —
Floor Type: —
Full Bathrooms: 4
Bathroom Amenities: Whirlpool
Bathroom in Basement: —
Rooms: Bedroom 5,Walk In Closet
Basement Description: —
Other Specifics
| 3 | |
| — | |
| — | |
| Deck, Porch | |
| Fenced Yard | |
| 85X118.85X83.08X124 | |
| — | |
| Full | |
| First Floor Bedroom, Skylight(s) | |
| Dishwasher, Disposal, Microwave, Range, Refrigerator | |
| Not in DB | |
| Sidewalks | |
| — | |
| — | |
| Gas Log |
Tax History
| Year | Property Taxes |
|---|
Contact Agent
Nearby Similar Homes
Nearby Sold Comparables
Contact Agent
Listing Provided By
KELLER WILLIAMS-TREC










