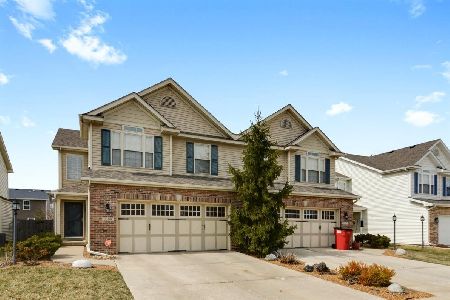[Address Unavailable], Champaign, Illinois 61822
$189,000
|
Sold
|
|
| Status: | Closed |
| Sqft: | 1,824 |
| Cost/Sqft: | $107 |
| Beds: | 3 |
| Baths: | 3 |
| Year Built: | — |
| Property Taxes: | $0 |
| Days On Market: | 7086 |
| Lot Size: | 0,00 |
Description
This popular Summit III plan from Signature Homes offers tremendous space and amenities for the price. The front door opens into a two-story entryway. The living room features a gas log fireplace, sliding glass door, and a recessed custom cabinet for audio/video hardware. The kitchen features hardwood flooring and upscale appliances. The master bath includes double vanities, an oversize corner whirlpool tub and separate four-foot shower enclosure.
Property Specifics
| Condos/Townhomes | |
| — | |
| — | |
| — | |
| Full | |
| — | |
| No | |
| — |
| Champaign | |
| Ironwood West | |
| — / — | |
| — | |
| Public | |
| Public Sewer | |
| 09447419 | |
| 452020380008 |
Nearby Schools
| NAME: | DISTRICT: | DISTANCE: | |
|---|---|---|---|
|
Grade School
Soc |
— | ||
|
Middle School
Call Unt 4 351-3701 |
Not in DB | ||
|
High School
Centennial High School |
Not in DB | ||
Property History
| DATE: | EVENT: | PRICE: | SOURCE: |
|---|
Room Specifics
Total Bedrooms: 3
Bedrooms Above Ground: 3
Bedrooms Below Ground: 0
Dimensions: —
Floor Type: Carpet
Dimensions: —
Floor Type: Carpet
Full Bathrooms: 3
Bathroom Amenities: Whirlpool
Bathroom in Basement: —
Rooms: Walk In Closet
Basement Description: Partially Finished
Other Specifics
| — | |
| — | |
| — | |
| Patio | |
| — | |
| 33 X 121 | |
| — | |
| Full | |
| — | |
| Dishwasher, Disposal, Microwave | |
| Not in DB | |
| — | |
| — | |
| — | |
| Gas Log, Gas Starter |
Tax History
| Year | Property Taxes |
|---|
Contact Agent
Nearby Similar Homes
Nearby Sold Comparables
Contact Agent
Listing Provided By
RE/MAX REALTY ASSOCIATES-CHA




