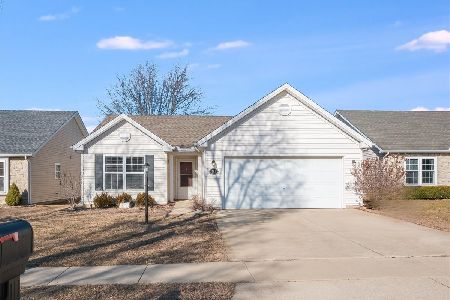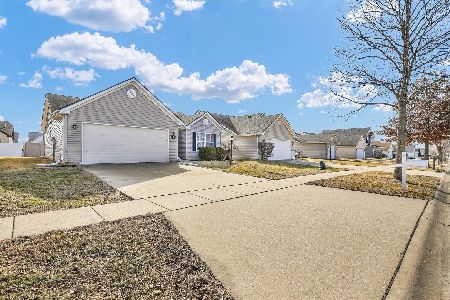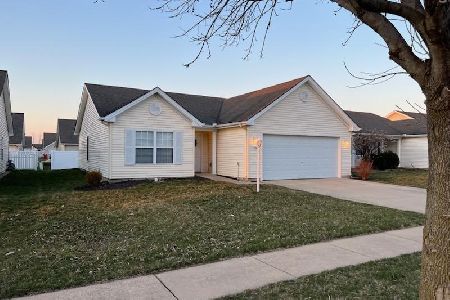[Address Unavailable], Champaign, Illinois 61822
$134,000
|
Sold
|
|
| Status: | Closed |
| Sqft: | 1,442 |
| Cost/Sqft: | $97 |
| Beds: | 3 |
| Baths: | 2 |
| Year Built: | 2005 |
| Property Taxes: | $3,125 |
| Days On Market: | 6262 |
| Lot Size: | 0,00 |
Description
Close to what's convenient w/amazingly low price, and a motivated seller. All electric, ranch home, only 4 years new, located in 1st phase of Ashland Park Subd. Entryway leads you 3 ways, off to the right is 2 car att, finished garage, turn left to the eat in galley style kitchen boasting maple cabinets, white appliances & box window for sunning plants, or continue straight ahead into the dining rm adjoining spacious living rm with vaulted ceilings & patio access. Bedrooms are down the hall w/a convenient washer & dryer closet (they do stay). The owner's suite includes a private bath and walk in closet. The additional two bedrooms, one has a WIC, are at the end of the hall and share the additional full bath & linen closet. Immed possession. $1000 to buyer towards closing cost
Property Specifics
| Single Family | |
| — | |
| Ranch | |
| 2005 | |
| None | |
| — | |
| No | |
| — |
| Champaign | |
| Ashland Park | |
| 25 / Annual | |
| — | |
| Public | |
| Public Sewer | |
| 09448940 | |
| 411436106020 |
Nearby Schools
| NAME: | DISTRICT: | DISTANCE: | |
|---|---|---|---|
|
Grade School
Soc |
— | ||
|
Middle School
Call Unt 4 351-3701 |
Not in DB | ||
|
High School
Central |
Not in DB | ||
Property History
| DATE: | EVENT: | PRICE: | SOURCE: |
|---|
Room Specifics
Total Bedrooms: 3
Bedrooms Above Ground: 3
Bedrooms Below Ground: 0
Dimensions: —
Floor Type: Carpet
Dimensions: —
Floor Type: Carpet
Full Bathrooms: 2
Bathroom Amenities: —
Bathroom in Basement: —
Rooms: Walk In Closet
Basement Description: Slab
Other Specifics
| 2 | |
| — | |
| — | |
| Patio | |
| — | |
| 52X103.5 | |
| — | |
| Full | |
| First Floor Bedroom, Vaulted/Cathedral Ceilings | |
| Dishwasher, Disposal, Dryer, Microwave, Range Hood, Range, Refrigerator, Washer | |
| Not in DB | |
| Sidewalks | |
| — | |
| — | |
| — |
Tax History
| Year | Property Taxes |
|---|
Contact Agent
Nearby Similar Homes
Contact Agent
Listing Provided By
Coldwell Banker The R.E. Group







