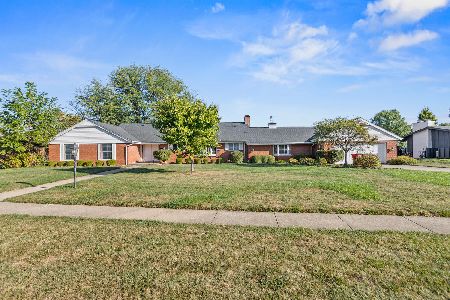[Address Unavailable], Champaign, Illinois 61822
$950,000
|
Sold
|
|
| Status: | Closed |
| Sqft: | 8,884 |
| Cost/Sqft: | $113 |
| Beds: | 4 |
| Baths: | 6 |
| Year Built: | 1976 |
| Property Taxes: | $11,944 |
| Days On Market: | 5739 |
| Lot Size: | 0,00 |
Description
Incredible golf course views from this soft contemporary home with dramatic 2-story windows. Originally designed by G.T. Hardwick, architectural elements were preserved during extensive renovation. Multiple levels allow for zoned living. Touches of the exterior stone are found inside with 4 gas log fireplaces and stone accent walls. A fabulous 2-story entrance and dining room open to the kitchen with high end cabinetry, granite counter tops, stainless steel appliances and a bar with ice machine making this the perfect kitchen for an intimate family meal or entertaining. In addition to the rooms listed there is a home office, library, game room, steam room and additional family/ media room in the English basement. The home has zoned cooling and heating w/ humidifiers and air cleaner
Property Specifics
| Single Family | |
| — | |
| Contemporary,Other | |
| 1976 | |
| None | |
| — | |
| No | |
| — |
| Champaign | |
| Lincolnshire Fields | |
| 25 / Annual | |
| — | |
| Public | |
| Public Sewer | |
| 09449870 | |
| 032021476001 |
Nearby Schools
| NAME: | DISTRICT: | DISTANCE: | |
|---|---|---|---|
|
Grade School
Soc |
— | ||
|
Middle School
Call Unt 4 351-3701 |
Not in DB | ||
|
High School
Centennial High School |
Not in DB | ||
Property History
| DATE: | EVENT: | PRICE: | SOURCE: |
|---|
Room Specifics
Total Bedrooms: 4
Bedrooms Above Ground: 4
Bedrooms Below Ground: 0
Dimensions: —
Floor Type: Carpet
Dimensions: —
Floor Type: Carpet
Dimensions: —
Floor Type: Carpet
Full Bathrooms: 6
Bathroom Amenities: Whirlpool
Bathroom in Basement: —
Rooms: Walk In Closet
Basement Description: Crawl
Other Specifics
| 3 | |
| — | |
| — | |
| Deck, Patio | |
| Golf Course Lot | |
| 140X206.47X184X210 | |
| — | |
| Full | |
| Vaulted/Cathedral Ceilings, Skylight(s), Bar-Wet | |
| Cooktop, Dishwasher, Disposal, Microwave, Built-In Oven, Refrigerator | |
| Not in DB | |
| Sidewalks | |
| — | |
| — | |
| Gas Log |
Tax History
| Year | Property Taxes |
|---|
Contact Agent
Nearby Similar Homes
Nearby Sold Comparables
Contact Agent
Listing Provided By
Coldwell Banker The R.E. Group












