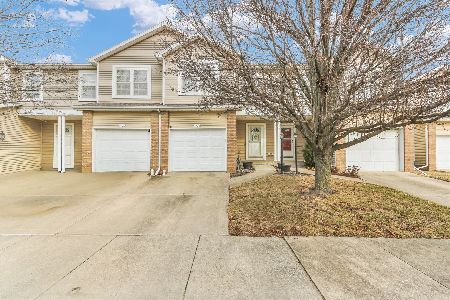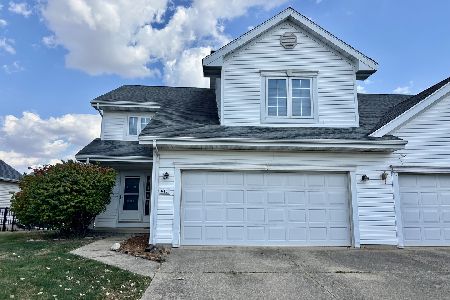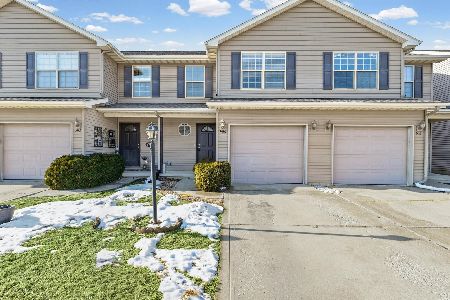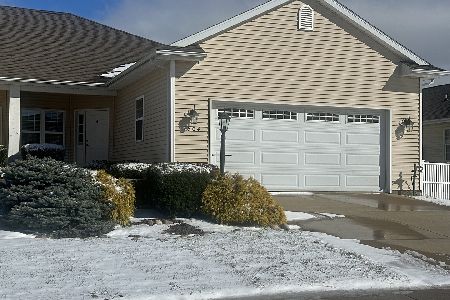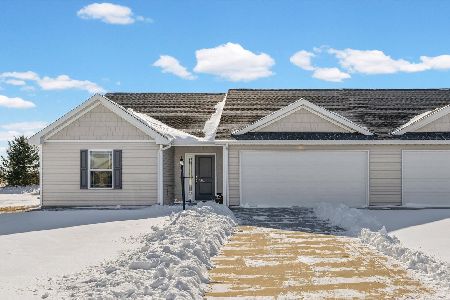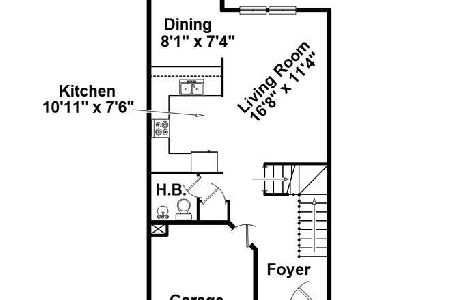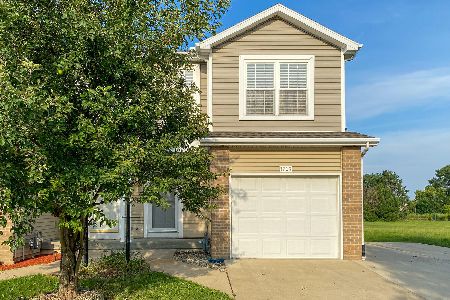[Address Unavailable], Champaign, Illinois 61822
$129,000
|
Sold
|
|
| Status: | Closed |
| Sqft: | 1,800 |
| Cost/Sqft: | $72 |
| Beds: | 3 |
| Baths: | 4 |
| Year Built: | 2004 |
| Property Taxes: | $2,722 |
| Days On Market: | 5710 |
| Lot Size: | 0,00 |
Description
Largest floor plan with 2 living areas - total of 1,800 SF! Formal entryway accents upgraded spindle staircase railing. Open kitchen with breakfast bar, dining area, living room, and half bath are on the main floor. Plenty of storage with beautiful cabinets and pantry. Slider doors open to the back patio and larger lot. Backyard also has lake views and opens to the common area.Upstairs holds the master suite and additional two bedrooms and full bath. Laundry room is conveniently located upstairs near the bedrooms.The full finished basement has an inviting family room and two storage areas. The additional half bath can be converted to a full bathroom as it is plumbed for a shower.Enjoy walking trails that meander around ponds and common area.
Property Specifics
| Condos/Townhomes | |
| — | |
| — | |
| 2004 | |
| Full | |
| — | |
| No | |
| — |
| Champaign | |
| Sawgrass | |
| 31 / Annual | |
| — | |
| Public | |
| Public Sewer | |
| 09449912 | |
| 412009105026 |
Nearby Schools
| NAME: | DISTRICT: | DISTANCE: | |
|---|---|---|---|
|
Grade School
Soc |
— | ||
|
Middle School
Call Unt 4 351-3701 |
Not in DB | ||
|
High School
Centennial High School |
Not in DB | ||
Property History
| DATE: | EVENT: | PRICE: | SOURCE: |
|---|
Room Specifics
Total Bedrooms: 3
Bedrooms Above Ground: 3
Bedrooms Below Ground: 0
Dimensions: —
Floor Type: Carpet
Dimensions: —
Floor Type: Carpet
Full Bathrooms: 4
Bathroom Amenities: —
Bathroom in Basement: —
Rooms: —
Basement Description: Finished
Other Specifics
| 1 | |
| — | |
| — | |
| Patio | |
| — | |
| 11.76 X128X97X109 | |
| — | |
| Full | |
| — | |
| Dishwasher, Range Hood, Range, Refrigerator | |
| Not in DB | |
| — | |
| — | |
| — | |
| — |
Tax History
| Year | Property Taxes |
|---|
Contact Agent
Nearby Similar Homes
Nearby Sold Comparables
Contact Agent
Listing Provided By
RE/MAX REALTY ASSOCIATES-CHA

