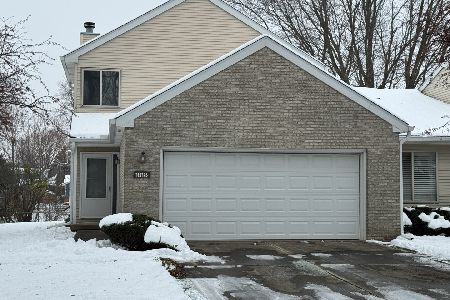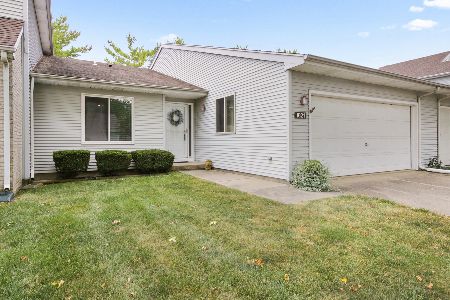[Address Unavailable], Champaign, Illinois 61822
$136,000
|
Sold
|
|
| Status: | Closed |
| Sqft: | 1,819 |
| Cost/Sqft: | $77 |
| Beds: | 3 |
| Baths: | 3 |
| Year Built: | 1990 |
| Property Taxes: | $3,093 |
| Days On Market: | 5670 |
| Lot Size: | 0,00 |
Description
Pre-approved for FHA Financing!! Seller is offering a "2-1 Buydown" which means an initial FHA interest rate of 2.25% for the 1st year, 3.25% the 2nd year and then 4.25% for the remaining years. Seller also offering a $1,400 closing cost credit! Great cul-de-sac location; deck shaded with mature pines. This is an example of the largest condo in the development, and includes a true master bedroom suite with 2 walk-in closets and a den. The kitchen is eat-in and there is a formal dining room with a vaulted ceiling. All appliances with washer & dryer included. Condo fees include lawn care, snow removal, exterior maintenance, sanitary hauling and a contribution to a very healthy Condo Owner's reserve account. Seller is licensed real estate broker.
Property Specifics
| Condos/Townhomes | |
| — | |
| — | |
| 1990 | |
| None | |
| — | |
| No | |
| — |
| Champaign | |
| Tahoe Condos | |
| — / — | |
| — | |
| Public | |
| Public Sewer | |
| 09449930 | |
| 452022107019 |
Nearby Schools
| NAME: | DISTRICT: | DISTANCE: | |
|---|---|---|---|
|
Grade School
Soc |
— | ||
|
Middle School
Call Unt 4 351-3701 |
Not in DB | ||
|
High School
Centennial High School |
Not in DB | ||
Property History
| DATE: | EVENT: | PRICE: | SOURCE: |
|---|
Room Specifics
Total Bedrooms: 3
Bedrooms Above Ground: 3
Bedrooms Below Ground: 0
Dimensions: —
Floor Type: Carpet
Dimensions: —
Floor Type: Carpet
Full Bathrooms: 3
Bathroom Amenities: —
Bathroom in Basement: —
Rooms: Walk In Closet
Basement Description: Crawl
Other Specifics
| 2 | |
| — | |
| — | |
| Deck | |
| Cul-De-Sac | |
| CONDO | |
| — | |
| Full | |
| Vaulted/Cathedral Ceilings | |
| Dishwasher, Disposal, Dryer, Range Hood, Range, Refrigerator, Washer | |
| Not in DB | |
| — | |
| — | |
| — | |
| Wood Burning |
Tax History
| Year | Property Taxes |
|---|
Contact Agent
Nearby Sold Comparables
Contact Agent
Listing Provided By
JOEL WARD HOMES, INC





