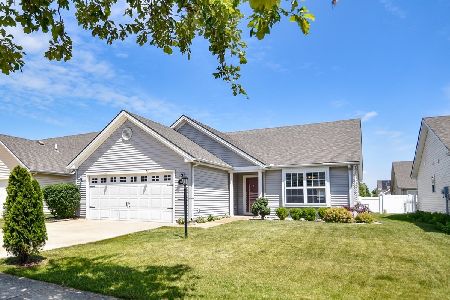[Address Unavailable], Champaign, Illinois 61822
$137,690
|
Sold
|
|
| Status: | Closed |
| Sqft: | 1,217 |
| Cost/Sqft: | $114 |
| Beds: | 2 |
| Baths: | 2 |
| Year Built: | 2009 |
| Property Taxes: | $1,525 |
| Days On Market: | 6068 |
| Lot Size: | 0,00 |
Description
New Construction. Builder's Specials include Refrigerator, Washer/Dryer, Window Blinds PackageGarage Door Opener with Keyless Entry. Popular Oakwood I floor plan. Only 2 Models left with this floor plan. Spacious walk-in closet in Master Suite. Other is storage room off utility room. Perfect home for 1st time buyer or empty nester.
Property Specifics
| Single Family | |
| — | |
| Ranch | |
| 2009 | |
| None | |
| — | |
| No | |
| — |
| Champaign | |
| Ashland Park | |
| — / — | |
| — | |
| Public | |
| Public Sewer | |
| 09463660 | |
| 411436115011 |
Nearby Schools
| NAME: | DISTRICT: | DISTANCE: | |
|---|---|---|---|
|
Grade School
Soc |
— | ||
|
Middle School
Call Unt 4 351-3701 |
Not in DB | ||
|
High School
Central |
Not in DB | ||
Property History
| DATE: | EVENT: | PRICE: | SOURCE: |
|---|
Room Specifics
Total Bedrooms: 2
Bedrooms Above Ground: 2
Bedrooms Below Ground: 0
Dimensions: —
Floor Type: Carpet
Full Bathrooms: 2
Bathroom Amenities: —
Bathroom in Basement: —
Rooms: —
Basement Description: Slab
Other Specifics
| 2 | |
| — | |
| — | |
| Patio | |
| — | |
| 50X103.5 | |
| — | |
| Full | |
| First Floor Bedroom, Vaulted/Cathedral Ceilings, Bar-Dry | |
| Dishwasher, Disposal, Dryer, Microwave, Range, Refrigerator, Washer | |
| Not in DB | |
| — | |
| — | |
| — | |
| — |
Tax History
| Year | Property Taxes |
|---|
Contact Agent
Nearby Similar Homes
Nearby Sold Comparables
Contact Agent
Listing Provided By
LANDMARK REAL ESTATE





