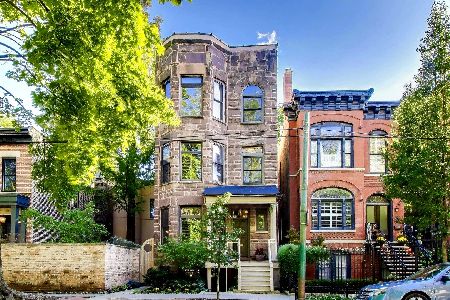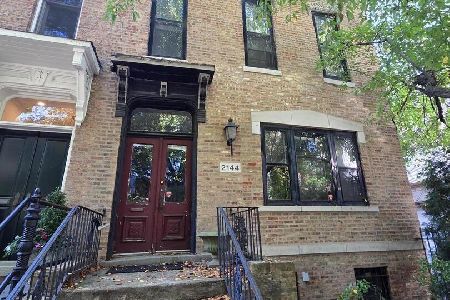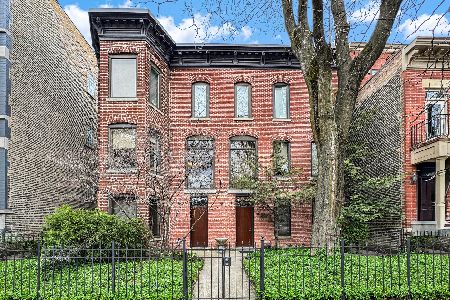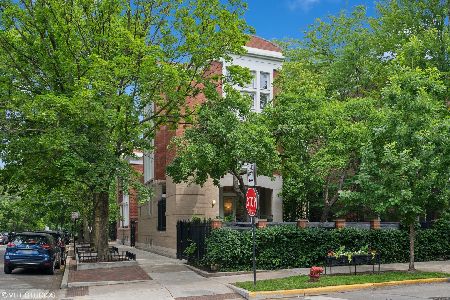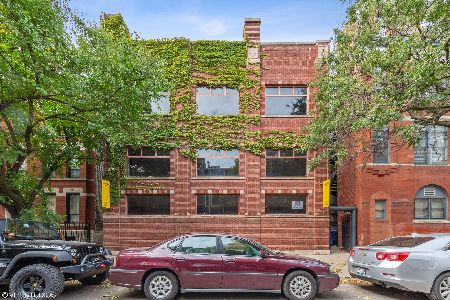[Address Unavailable], Lincoln Park, Chicago, Illinois 60614
$1,412,500
|
Sold
|
|
| Status: | Closed |
| Sqft: | 3,800 |
| Cost/Sqft: | $375 |
| Beds: | 4 |
| Baths: | 4 |
| Year Built: | — |
| Property Taxes: | $22,226 |
| Days On Market: | 1703 |
| Lot Size: | 0,00 |
Description
SOLD ON PLN - Classic Pappageorge-Haymes designed home in fantastic Lincoln Park location on beautiful, quiet 1-way Magnolia in Oscar Mayer school district. Pride of ownership exudes throughout this 21 foot wide interior home equipped with skylights, large backyard accessed directly from lower level and 3 bedrooms on one level. Upon entering, you are greeted by the front formal living room boasting a wood burning fireplace surrounded by beautiful built-ins and large west-facing picture window, with adjacent powder room. Further in, a dramatic stairwell with skylight and spacious dining room. Gourmet, eat-in kitchen with large island with built-in beverage fridge, high-end stainless steel appliances, breakfast nook tucked into gorgeous bay window overlooking the backyard city oasis. 2nd level has luxurious primary bedroom with vaulted ceilings, and all marble, en-suite dramatic spa bath with skylight over jetted tub, separate shower and dual sink vanity. 2 additional bedrooms also with vaulted ceilings and marble full guest bath complete this level. Unique and smart lower level conveniently opens to backyard making the space ideal for entertaining. A small mudroom area right off sliding doors is adjacent to the gracious family room with hardwood floors, a gas fireplace and a built-in daybed. Another guest bedroom/den and full bathroom, plus a gorgeous renovated laundry room with quartz counter for folding, and custom louvered doors. The professionally landscaped backyard oasis features blue stone pavers, a built-in stone gas grill, fountain, separate dining and tranquil lounge space. Truly spectacular home and outdoor space to entertain or simply live and enjoy a serene city living style. 2 Car detached garage. Location couldn't be more convenient with easy access to Clybourn corridor shopping, Armitage boutiques, el brown line stops, and access to highway.
Property Specifics
| Single Family | |
| — | |
| Traditional | |
| — | |
| Full,English | |
| — | |
| No | |
| — |
| Cook | |
| — | |
| 0 / Not Applicable | |
| None | |
| Lake Michigan | |
| Public Sewer | |
| 11033864 | |
| 14321340050000 |
Nearby Schools
| NAME: | DISTRICT: | DISTANCE: | |
|---|---|---|---|
|
Grade School
Oscar Mayer Elementary School |
299 | — | |
|
Middle School
Oscar Mayer Elementary School |
299 | Not in DB | |
Property History
| DATE: | EVENT: | PRICE: | SOURCE: |
|---|
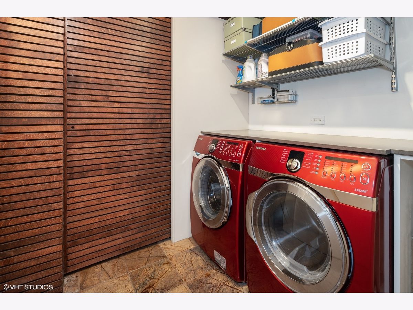
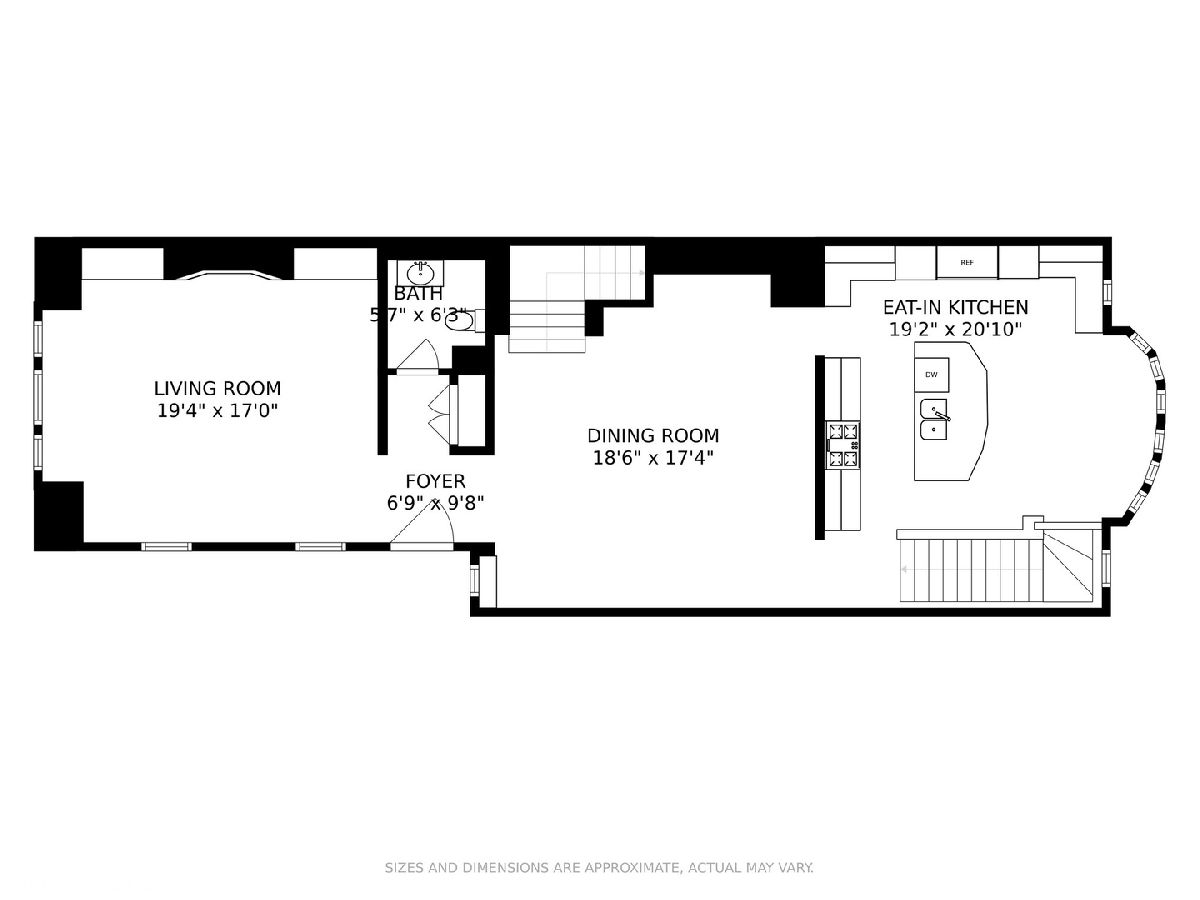
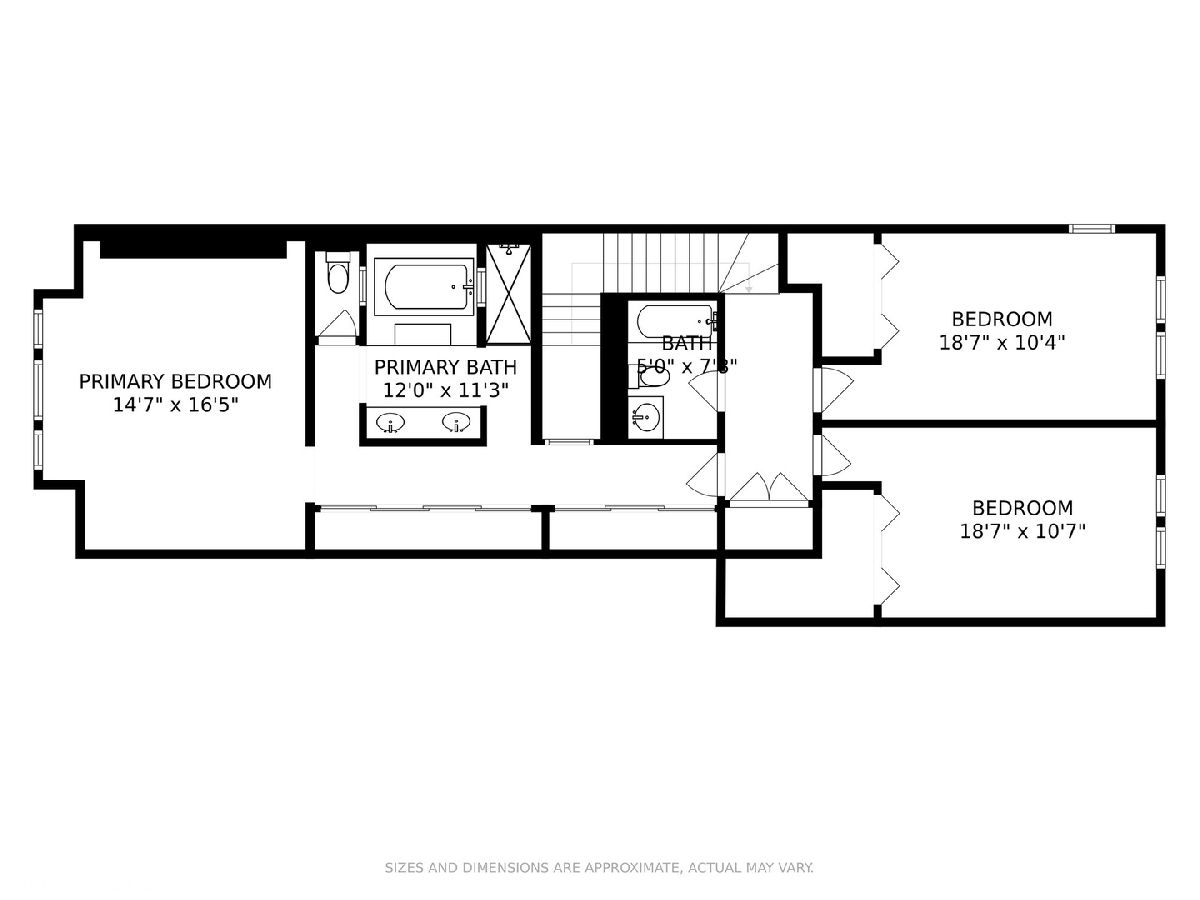
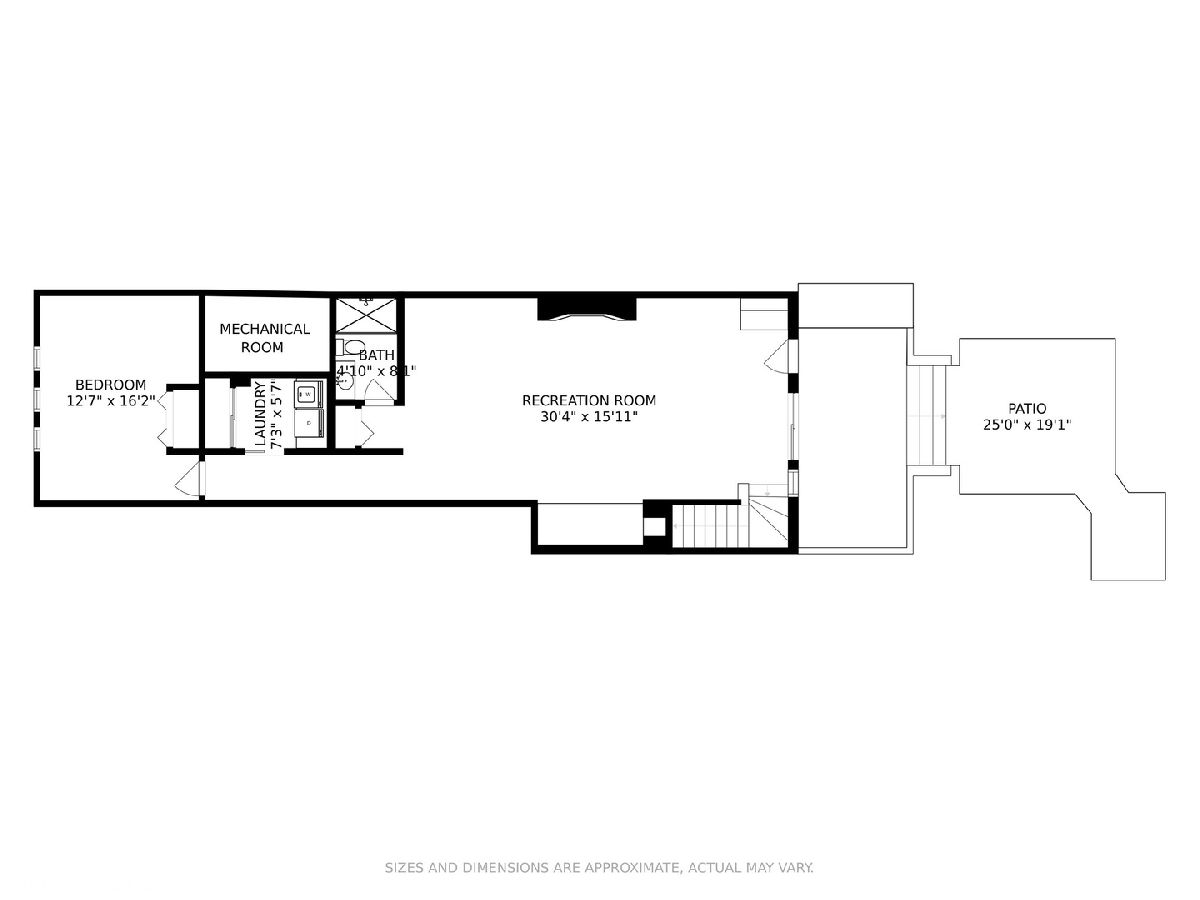
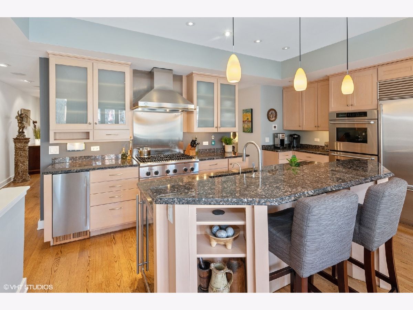
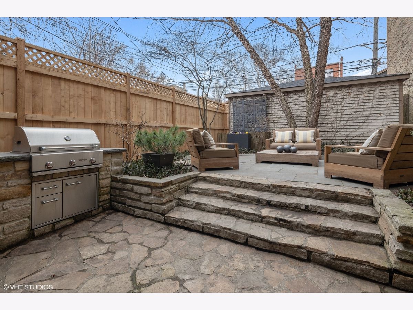
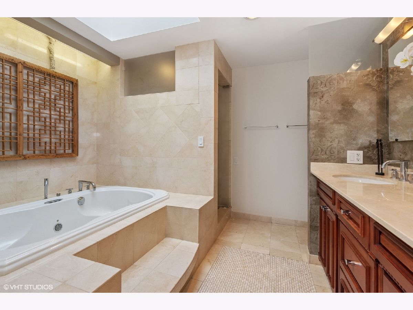
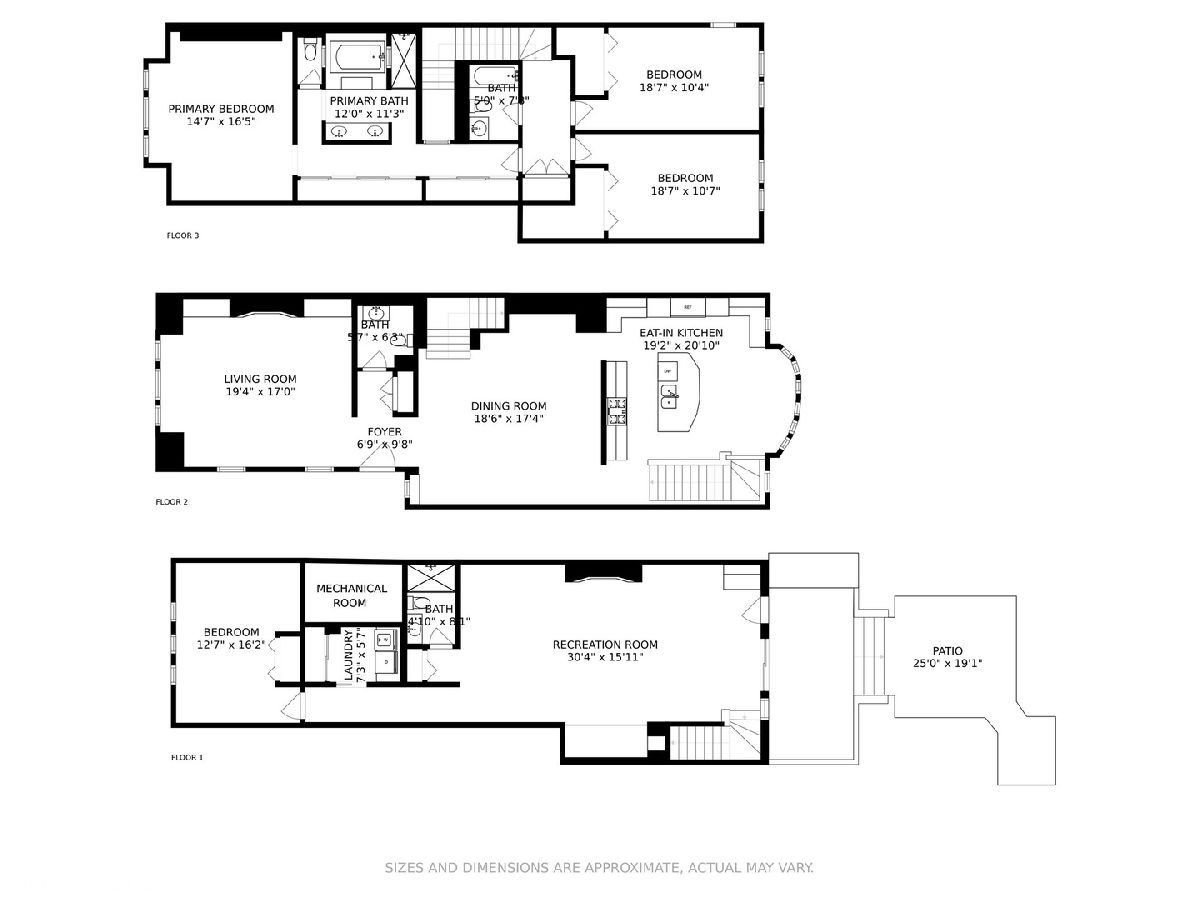
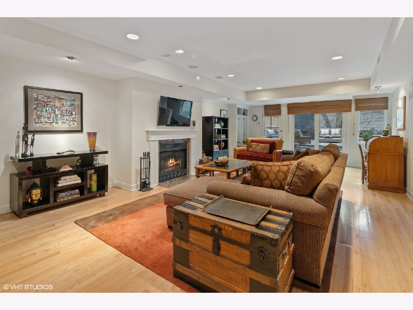
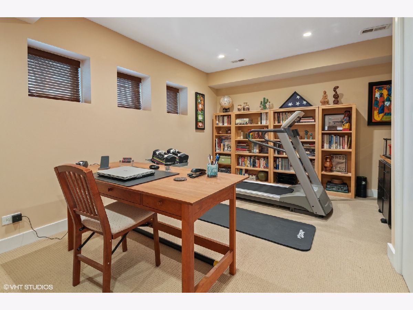
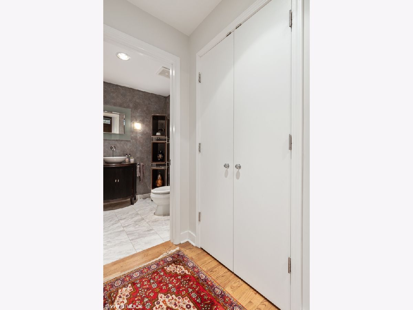
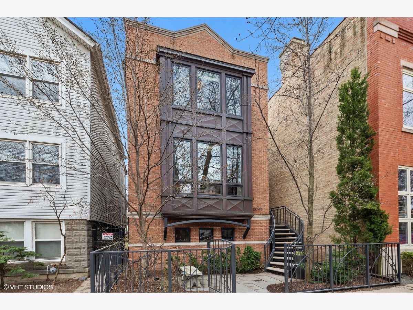
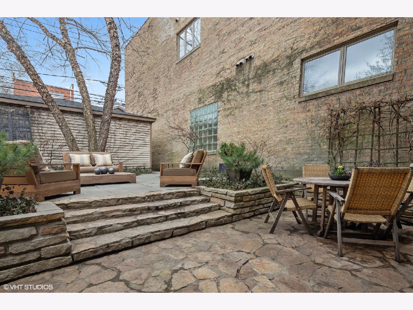
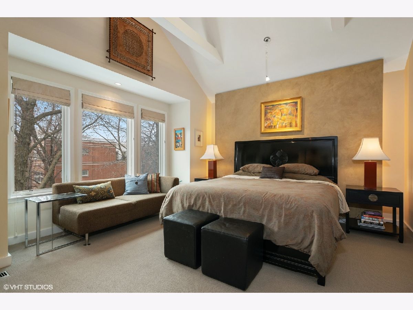
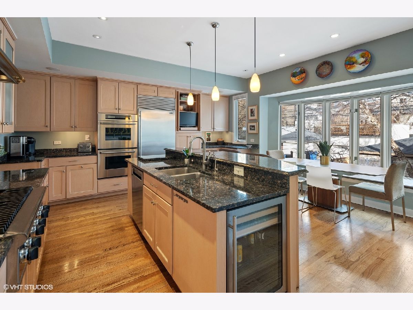
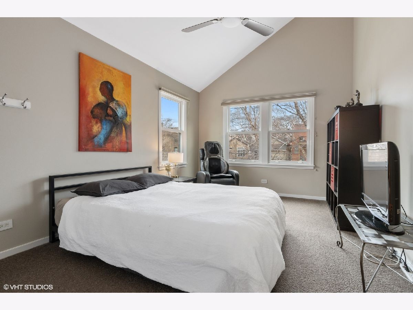
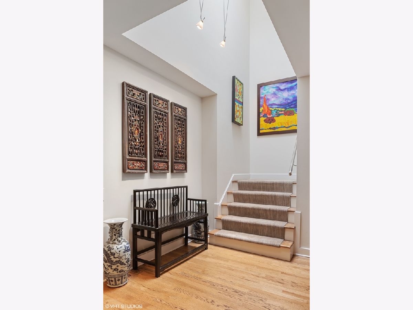
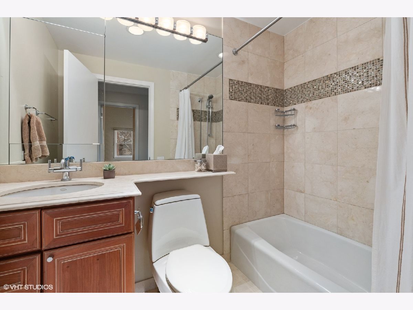
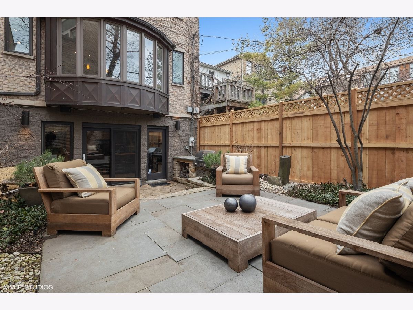
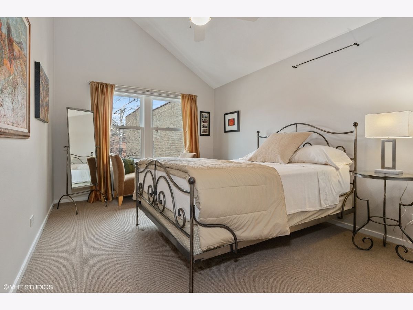
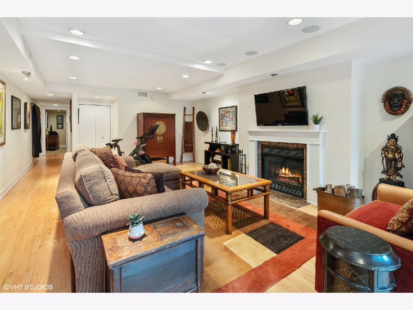
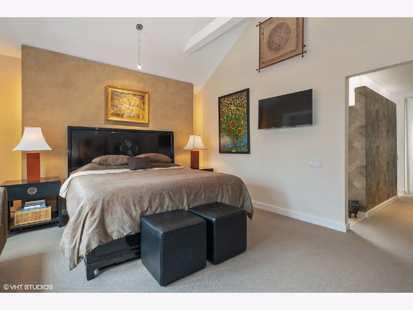
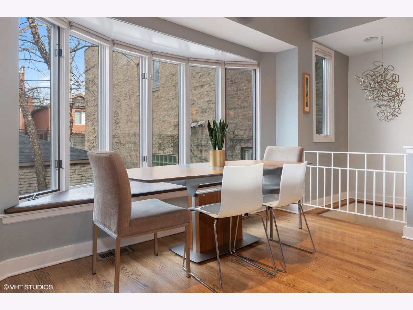
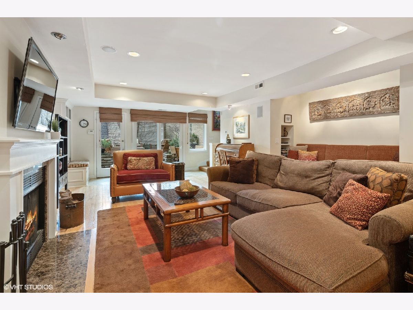
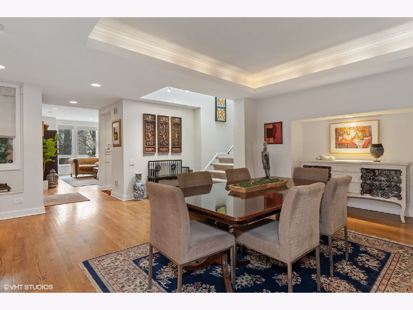
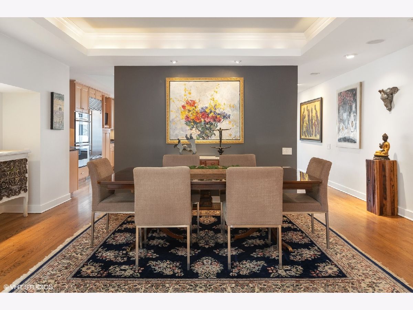
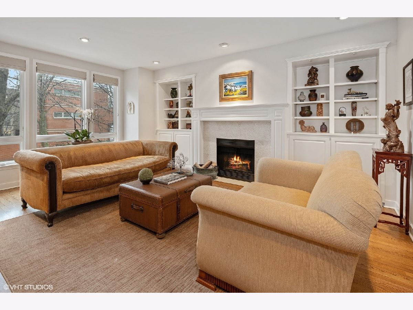
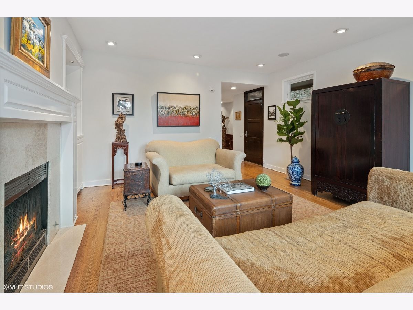
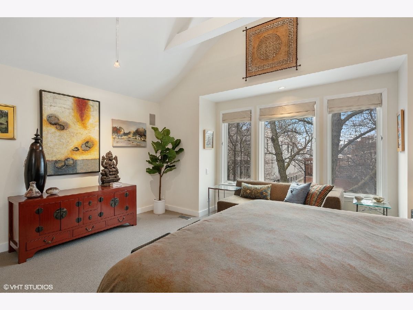
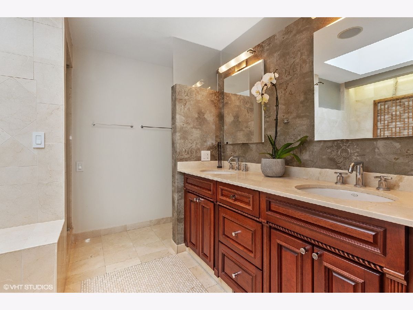
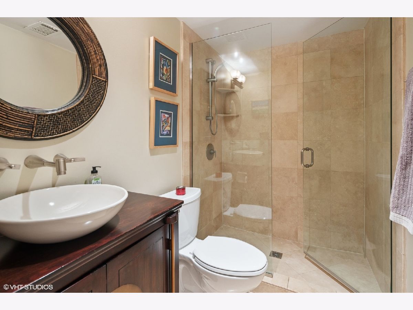
Room Specifics
Total Bedrooms: 4
Bedrooms Above Ground: 4
Bedrooms Below Ground: 0
Dimensions: —
Floor Type: Carpet
Dimensions: —
Floor Type: Carpet
Dimensions: —
Floor Type: Carpet
Full Bathrooms: 4
Bathroom Amenities: Whirlpool,Separate Shower,Double Sink
Bathroom in Basement: 1
Rooms: Utility Room-Lower Level,Foyer
Basement Description: Finished,Exterior Access
Other Specifics
| 2 | |
| Concrete Perimeter | |
| Off Alley | |
| Patio, Outdoor Grill | |
| Fenced Yard,Landscaped | |
| 24 X 124 | |
| — | |
| Full | |
| Skylight(s), Hardwood Floors, Built-in Features, Walk-In Closet(s), Granite Counters, Separate Dining Room | |
| Double Oven, Microwave, Dishwasher, Refrigerator, High End Refrigerator, Bar Fridge, Freezer, Washer, Dryer, Disposal, Stainless Steel Appliance(s), Wine Refrigerator, Gas Cooktop, Gas Oven, Range Hood | |
| Not in DB | |
| Park, Curbs, Gated, Sidewalks, Street Lights, Street Paved | |
| — | |
| — | |
| Wood Burning, Gas Starter |
Tax History
| Year | Property Taxes |
|---|
Contact Agent
Nearby Similar Homes
Nearby Sold Comparables
Contact Agent
Listing Provided By
@properties

