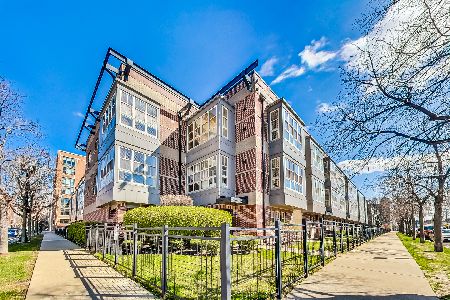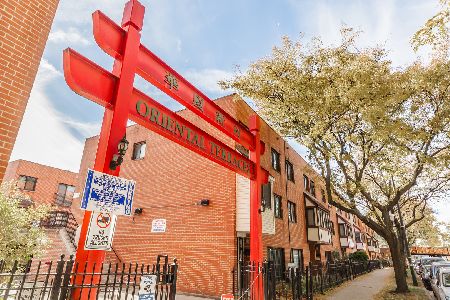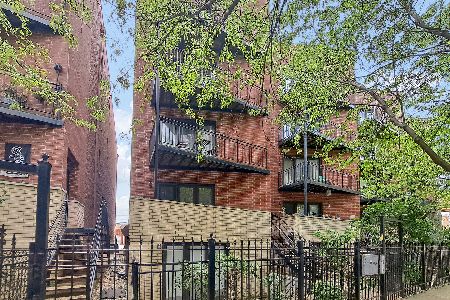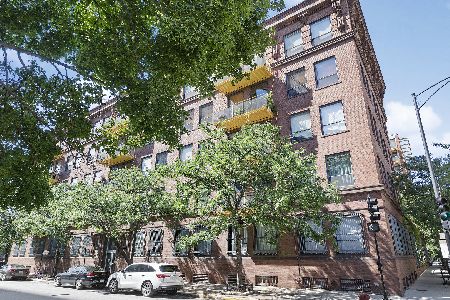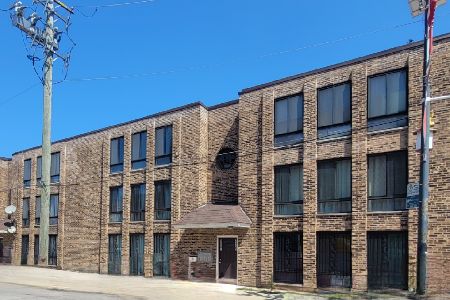[Address Unavailable], Near South Side, Chicago, Illinois 60616
$770,000
|
Sold
|
|
| Status: | Closed |
| Sqft: | 1,567 |
| Cost/Sqft: | $463 |
| Beds: | 2 |
| Baths: | 2 |
| Year Built: | 2008 |
| Property Taxes: | $12,353 |
| Days On Market: | 1880 |
| Lot Size: | 0,00 |
Description
Architecturally redrawn, professionally designed split two bedroom plus office, two bath Northeast corner home on the twenty-sixth floor. Originally sold as a three bedroom, the homeowners expanded the bedroom sizes with larger closets, and a built-in office space. Boardhouse engineered white oak hardwood flooring, Custom Millwork and cabinetry throughout by Okaw Valley Woodworking, Caesarstone countertops, Subzero refrigerator, Kitchen Aid professional appliances. Wall coverings by Kelly Werstler, Schumacher and Philip Jeffries, Ann Sacks Tile throughout, steam shower in guest bathroom, all bath fixtures by Kohler. Lighting fixtures are a mix though all from Visual Comfort and Lightology; dining chandelier is Barovier and Toso, the oldest Venetian glass blowing house and custom made. In the main living space, custom built white oak dry bar, with wine fridge makes a seamless entertainment space with multimedia hub. Master bedroom with custom shelving encasing a king size bed, reading lamps, and bedside tables, organized closets systems throughout, redesigned ensuite bath, with separate shower with stand alone deep soaking tub. This home is truly one-of-a-kind with no expense spared with a view that is truly breathtaking. Generously sized tandem, side by side parking spaces on the second floor of the heated attached garage is available to purchase separately for fifty thousand dollars. Twenty-four hour door staff, first floor fitness center, rooftop outdoor pool and sundeck, beautifully appointed community room with couches, tables for work spaces, fireplace and tons of entertainment options.
Property Specifics
| Condos/Townhomes | |
| 32 | |
| — | |
| 2008 | |
| None | |
| — | |
| Yes | |
| — |
| Cook | |
| — | |
| 885 / Monthly | |
| Heat,Air Conditioning,Water,Insurance,Doorman,TV/Cable,Exercise Facilities,Pool,Exterior Maintenance,Scavenger,Snow Removal,Internet | |
| Lake Michigan | |
| Public Sewer | |
| 11034755 | |
| 17223040921210 |
Nearby Schools
| NAME: | DISTRICT: | DISTANCE: | |
|---|---|---|---|
|
Grade School
South Loop Elementary School |
299 | — | |
|
Middle School
South Loop Elementary School |
299 | Not in DB | |
Property History
| DATE: | EVENT: | PRICE: | SOURCE: |
|---|
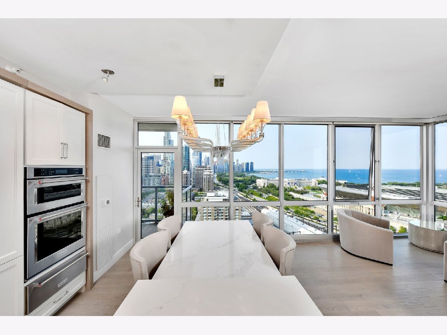
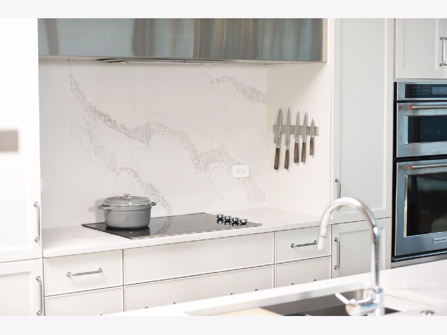
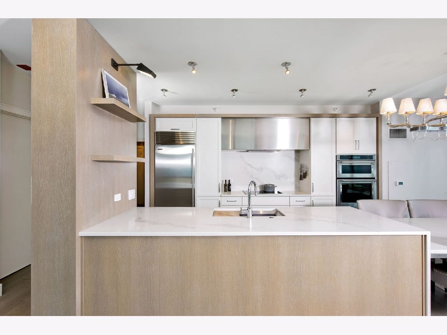
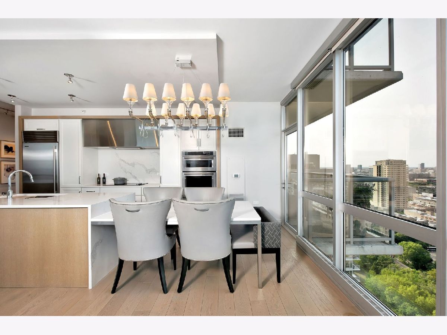
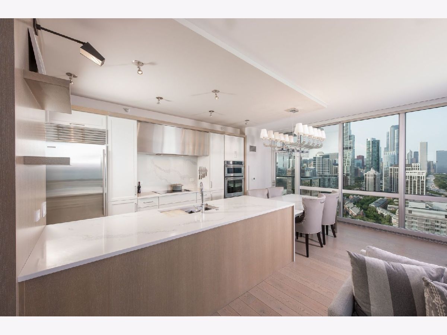
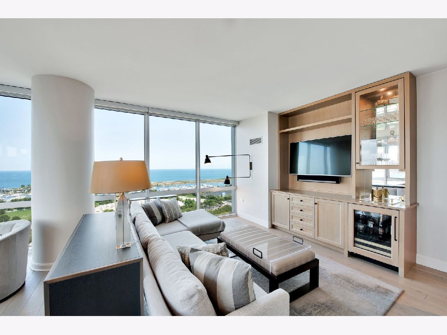
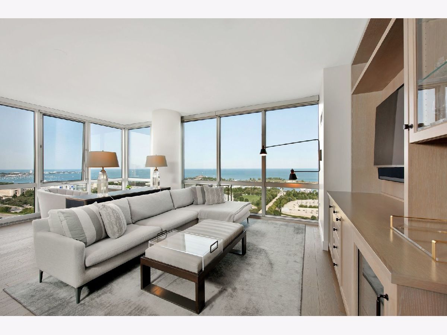

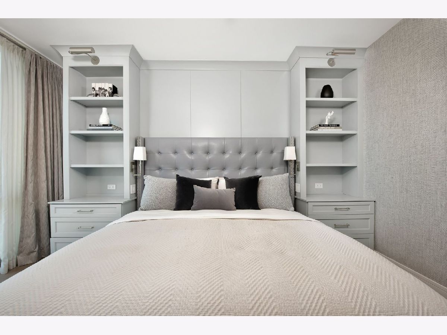
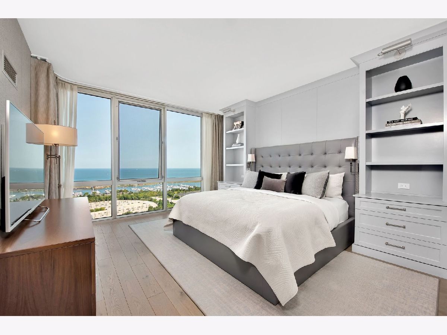
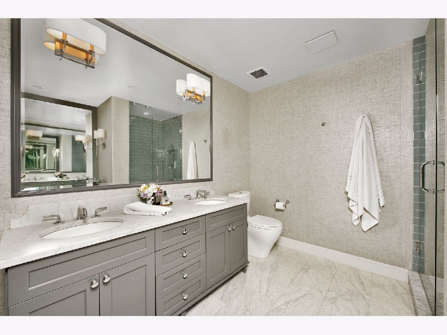
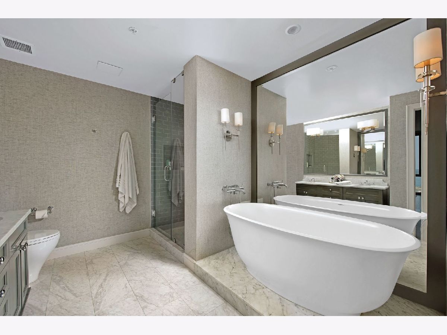
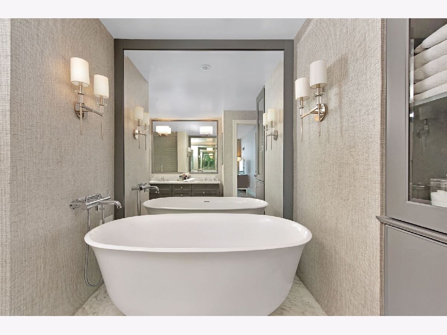
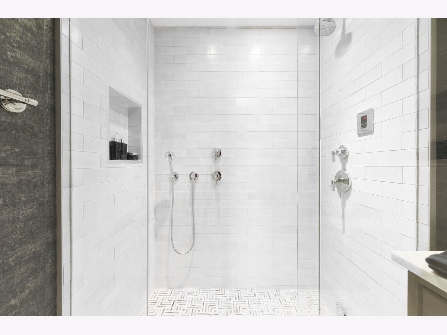
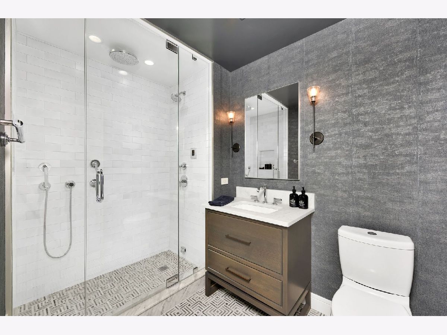
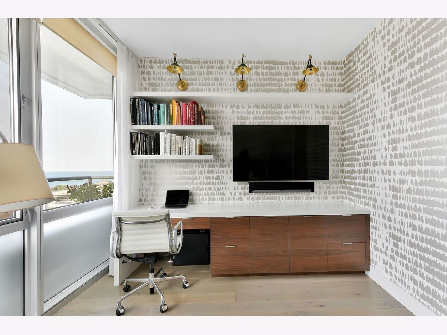
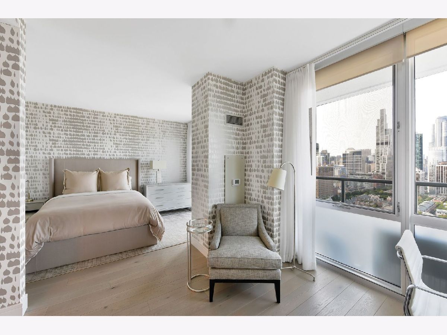
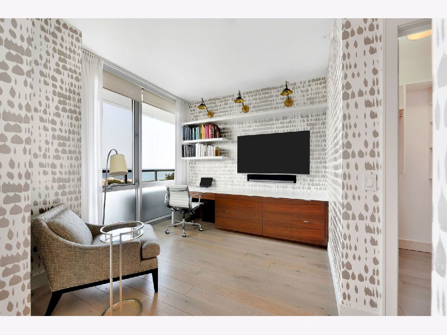
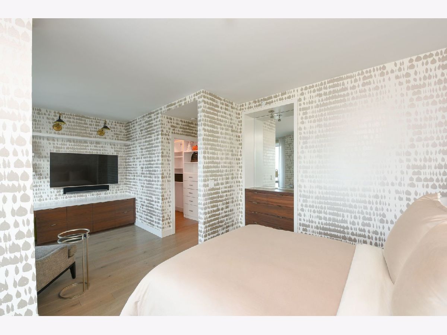
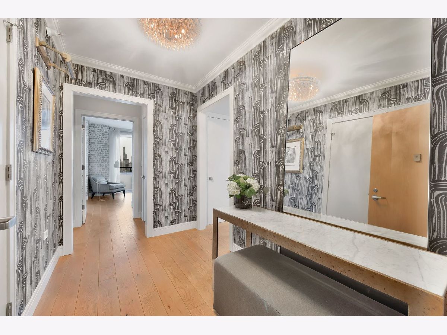
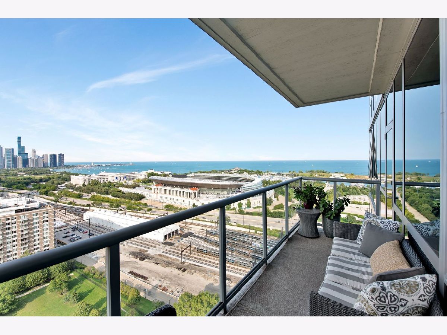
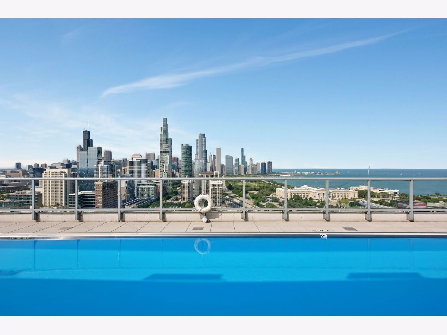
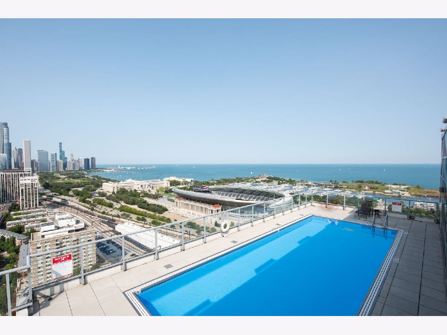
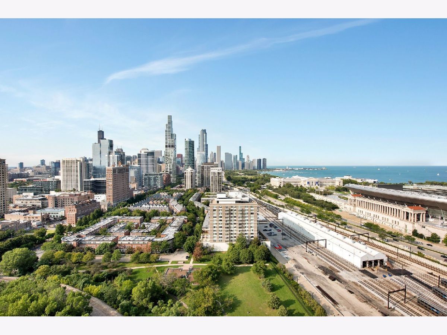
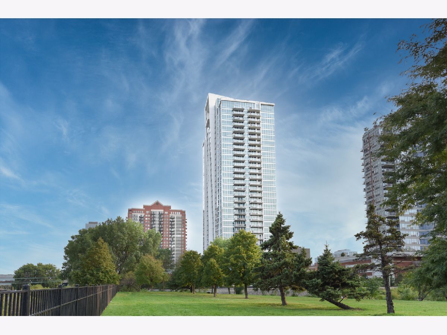
Room Specifics
Total Bedrooms: 2
Bedrooms Above Ground: 2
Bedrooms Below Ground: 0
Dimensions: —
Floor Type: Hardwood
Full Bathrooms: 2
Bathroom Amenities: Separate Shower,Steam Shower,Double Sink,Soaking Tub
Bathroom in Basement: 0
Rooms: Balcony/Porch/Lanai,Walk In Closet
Basement Description: None
Other Specifics
| 2 | |
| — | |
| — | |
| Balcony | |
| — | |
| COMMON | |
| — | |
| Full | |
| Bar-Dry, Hardwood Floors, Laundry Hook-Up in Unit, Flexicore, Built-in Features, Walk-In Closet(s), Special Millwork | |
| Microwave, Dishwasher, High End Refrigerator, Bar Fridge, Washer, Dryer, Disposal, Stainless Steel Appliance(s), Wine Refrigerator, Cooktop, Built-In Oven, Range Hood, Electric Cooktop, Wall Oven | |
| Not in DB | |
| — | |
| — | |
| Door Person, Elevator(s), Exercise Room, Storage, On Site Manager/Engineer, Party Room, Sundeck, Pool | |
| — |
Tax History
| Year | Property Taxes |
|---|
Contact Agent
Nearby Similar Homes
Nearby Sold Comparables
Contact Agent
Listing Provided By
Jameson Sotheby's Int'l Realty

