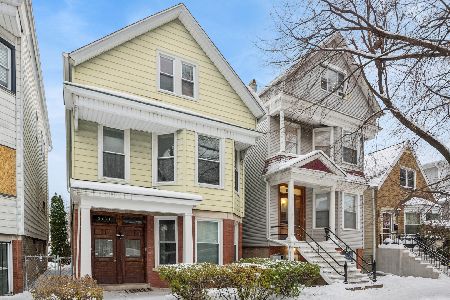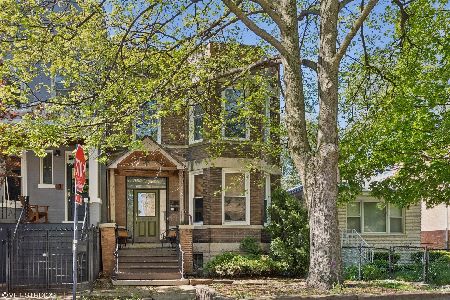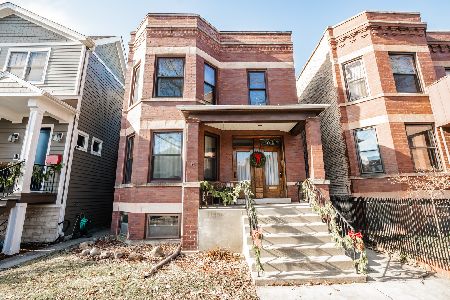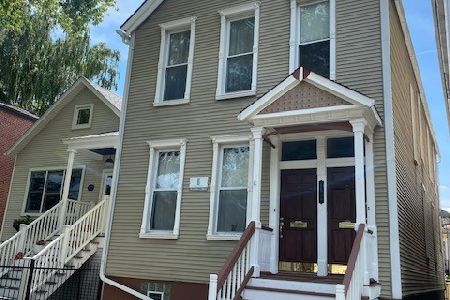[Address Unavailable], North Center, Chicago, Illinois 60618
$530,000
|
Sold
|
|
| Status: | Closed |
| Sqft: | 0 |
| Cost/Sqft: | — |
| Beds: | 8 |
| Baths: | 0 |
| Year Built: | 1906 |
| Property Taxes: | $11,604 |
| Days On Market: | 5243 |
| Lot Size: | 0,00 |
Description
ZONED Brick 3 unit in ROSCOE VILLAGE! 3 B/R in 2 units and 2 B/R in high garden unit. VERY spacious apartments. Plenty of Charm w/ Built in Hutch, French Doors, Swing Door to Kitchen. Sun rms next to huge remodeled kitchens. Gorgeous H/W Floors t/o even in garden unit! Newer H2O tank. Fab income property in hottest neighborhood! REDUCED TO SELL IMMEDIATELY! Needs some work but what a buy! Outstanding Single fam oppty
Property Specifics
| Multi-unit | |
| — | |
| — | |
| 1906 | |
| Full,English | |
| — | |
| No | |
| — |
| Cook | |
| — | |
| — / — | |
| — | |
| Lake Michigan | |
| Public Sewer | |
| 07905262 | |
| 14193030340000 |
Nearby Schools
| NAME: | DISTRICT: | DISTANCE: | |
|---|---|---|---|
|
Grade School
Audubon Elementary School |
299 | — | |
|
High School
Lane Technical High School |
299 | Not in DB | |
Property History
| DATE: | EVENT: | PRICE: | SOURCE: |
|---|
Room Specifics
Total Bedrooms: 8
Bedrooms Above Ground: 8
Bedrooms Below Ground: 0
Dimensions: —
Floor Type: —
Dimensions: —
Floor Type: —
Dimensions: —
Floor Type: —
Dimensions: —
Floor Type: —
Dimensions: —
Floor Type: —
Dimensions: —
Floor Type: —
Dimensions: —
Floor Type: —
Full Bathrooms: 3
Bathroom Amenities: —
Bathroom in Basement: —
Rooms: Sun Room,Utility Room-Lower Level
Basement Description: Finished
Other Specifics
| 2 | |
| — | |
| — | |
| — | |
| — | |
| 30X124 | |
| — | |
| — | |
| — | |
| — | |
| Not in DB | |
| Sidewalks, Street Lights, Street Paved | |
| — | |
| — | |
| — |
Tax History
| Year | Property Taxes |
|---|
Contact Agent
Nearby Similar Homes
Nearby Sold Comparables
Contact Agent
Listing Provided By
Exit Strategy Realty








