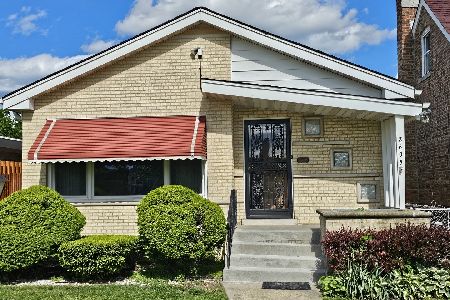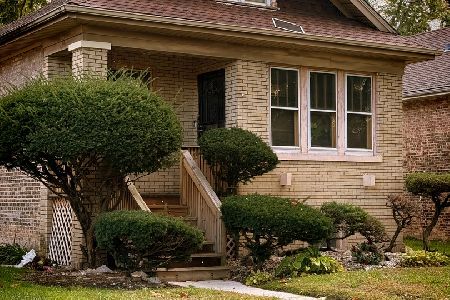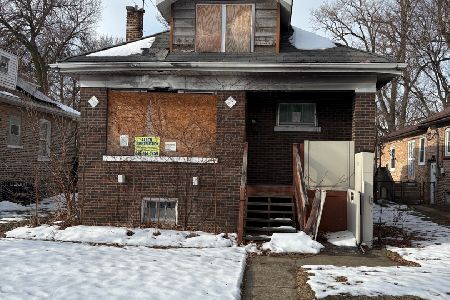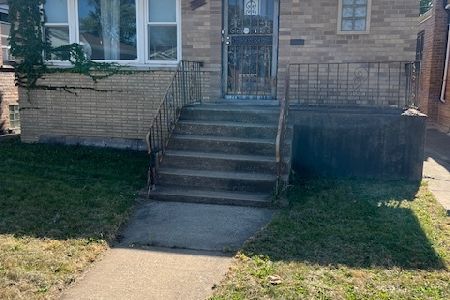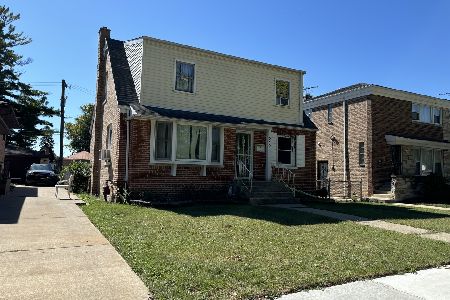[Address Unavailable], Chatham, Chicago, Illinois 60619
$184,500
|
Sold
|
|
| Status: | Closed |
| Sqft: | 2,500 |
| Cost/Sqft: | $76 |
| Beds: | 4 |
| Baths: | 3 |
| Year Built: | — |
| Property Taxes: | $3,090 |
| Days On Market: | 2728 |
| Lot Size: | 0,12 |
Description
Chatham spacious brick beauty on an over-sized lot, newly updated with many bells & whistles: granite countertops, S/S appls, hrdwd flrs, new doors, new wood mini-blinds, built in bookcases, modern kit and baths, extra kit and full bath in bsmnt w/ related living, total 2.5 baths, 2 kitchens, wood burning fireplace, c/a, garage, wall insets with glass shelves, wrought iron interior banisters, curved lr wall, many alcoves, vinyl windows on 1st and 2nd flr, glass block windows in bsmnt, laundry room in bsmnt with washer/dryer hook up, 3 levels of space. Newer hot water tank 2017, newly updated roof and tuckpointing 2018, Home warranty incl
Property Specifics
| Single Family | |
| — | |
| Georgian | |
| — | |
| Full,Walkout | |
| — | |
| No | |
| 0.12 |
| Cook | |
| — | |
| 0 / Not Applicable | |
| None | |
| Public | |
| Public Sewer | |
| 10048847 | |
| 20344090020000 |
Property History
| DATE: | EVENT: | PRICE: | SOURCE: |
|---|
Room Specifics
Total Bedrooms: 4
Bedrooms Above Ground: 4
Bedrooms Below Ground: 0
Dimensions: —
Floor Type: Hardwood
Dimensions: —
Floor Type: Hardwood
Dimensions: —
Floor Type: Hardwood
Full Bathrooms: 3
Bathroom Amenities: Separate Shower
Bathroom in Basement: 1
Rooms: Kitchen
Basement Description: Finished
Other Specifics
| 2 | |
| — | |
| — | |
| — | |
| — | |
| 30X150 | |
| — | |
| None | |
| — | |
| Range, Microwave, Refrigerator | |
| Not in DB | |
| — | |
| — | |
| — | |
| Wood Burning |
Tax History
| Year | Property Taxes |
|---|
Contact Agent
Nearby Similar Homes
Contact Agent
Listing Provided By
Dream Home Realty

