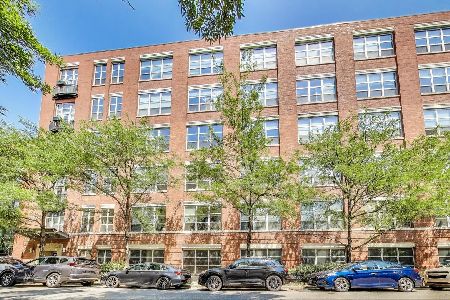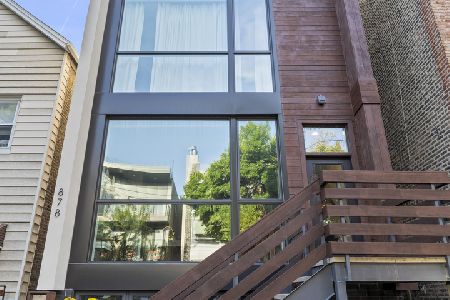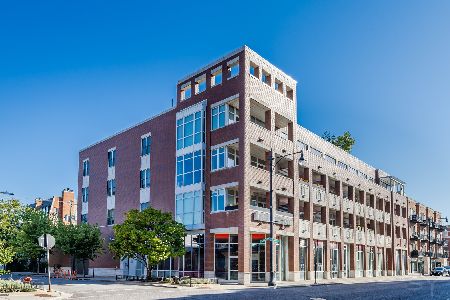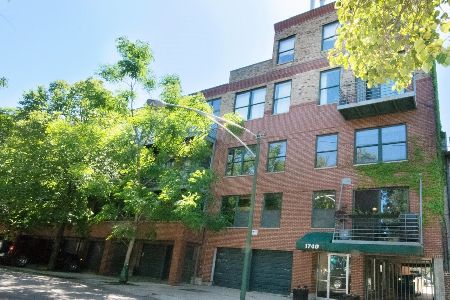[Address Unavailable], West Town, Chicago, Illinois 60622
$520,000
|
Sold
|
|
| Status: | Closed |
| Sqft: | 0 |
| Cost/Sqft: | — |
| Beds: | 2 |
| Baths: | 2 |
| Year Built: | — |
| Property Taxes: | $8,110 |
| Days On Market: | 1400 |
| Lot Size: | 0,00 |
Description
Smartly renovated top floor duplex up timber loft in prime Bucktown location. The unit features soaring ceilings, exposed brick, and hardwood floors throughout, in addition to 2 private balconies. Open concept living space with a floating staircase is perfect for entertaining or relaxing by the wood burning fireplace. Kitchen features white cabinets, newer stainless appliances and grey quartz countertops. Additional matching built-ins on the opposite wall are a perfect use of space and ideal for entry way or pantry storage. Vintage industrial pendant lights frame out an ideal space for a dining table or kitchen island. The second level features split floor plan bedrooms and an updated, spacious bathroom with double vanities, linen closet, skylight and dual entry. Primary bedroom boasts a custom built out walk-in closet with additional storage above. The second bedroom, large enough to fit a queen bed as well as a desk for an office space, is also outfitted with a custom closet build out. Also included are two parking spots - one attached garage spot with additional storage + one exterior parking pad just outside the garage. Run, walk or bike on the award-winning 606 Trail and enjoy the newly upgraded Walsh Park featuring green space, an athletic field, a playground, community garden, and dog park. Just a quick stroll to the Blue Line, Clybourn Metra, and all the restaurants, shops and nightlife that Bucktown has to offer.
Property Specifics
| Condos/Townhomes | |
| 3 | |
| — | |
| — | |
| — | |
| — | |
| No | |
| — |
| Cook | |
| Marshfield Lofts | |
| 443 / Monthly | |
| — | |
| — | |
| — | |
| 11319145 | |
| 14314220341029 |
Property History
| DATE: | EVENT: | PRICE: | SOURCE: |
|---|
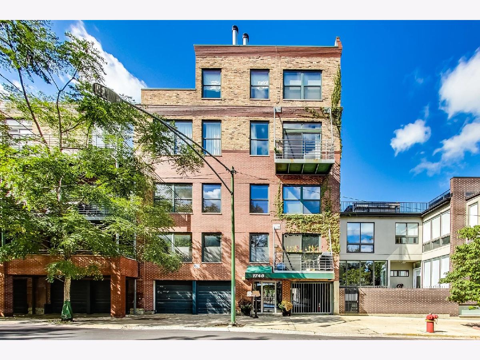
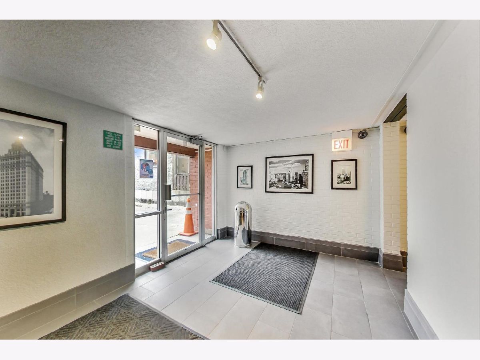
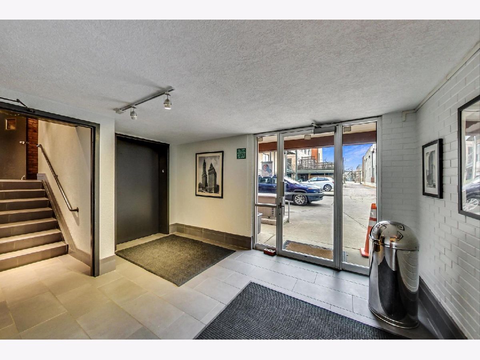
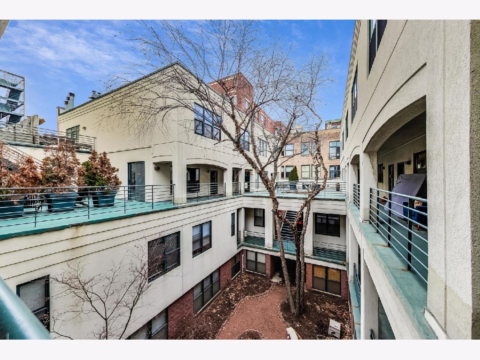
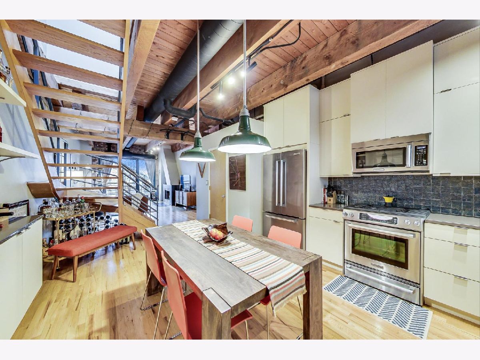
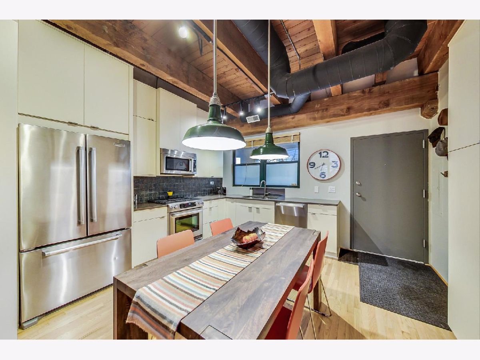
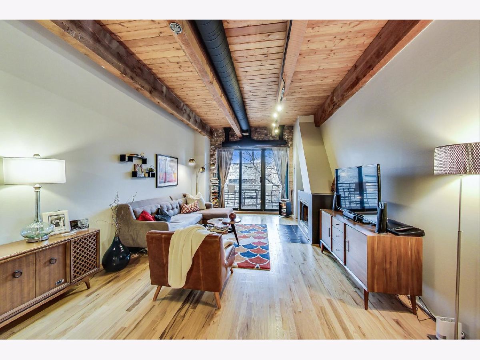
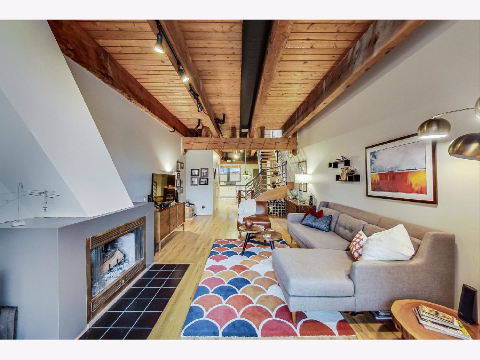
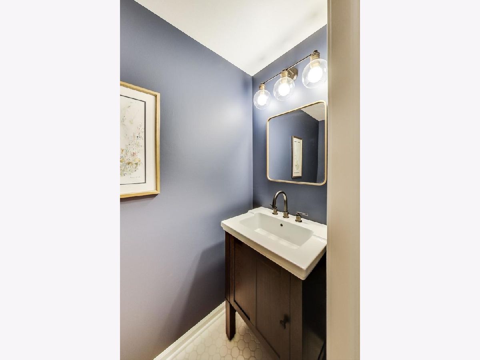
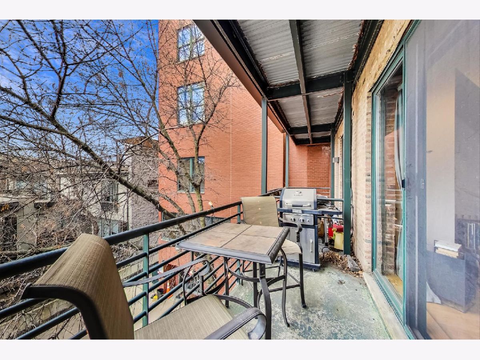
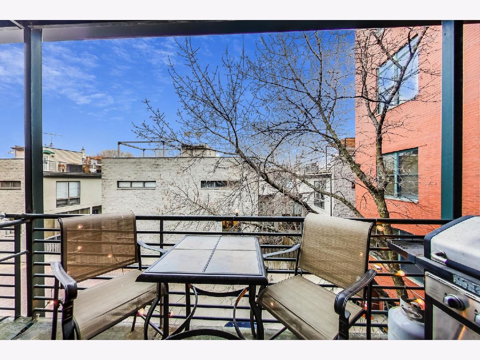
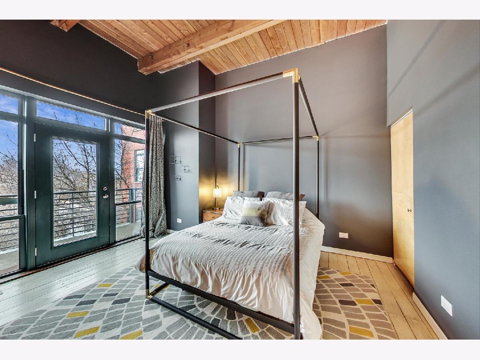
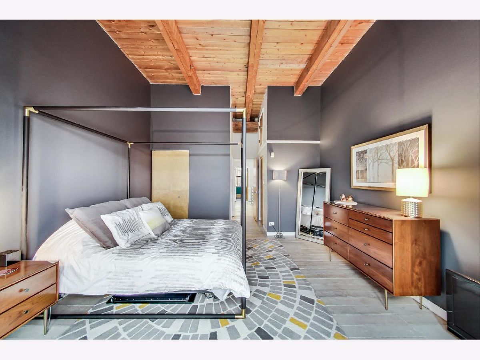
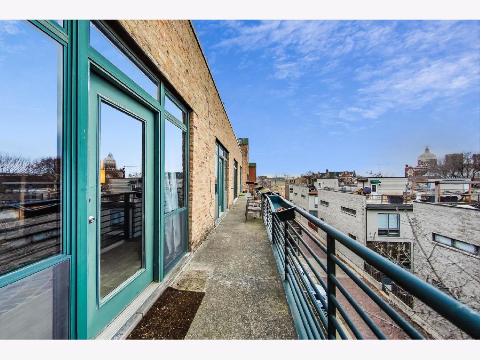
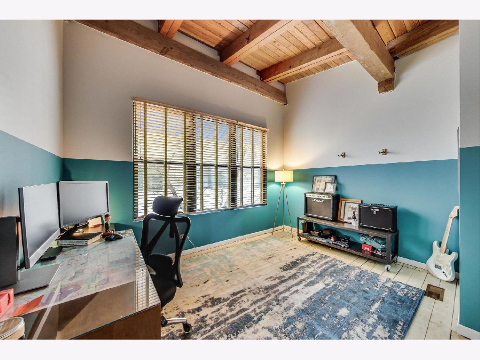
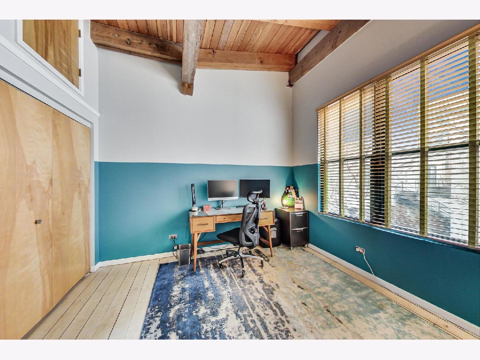
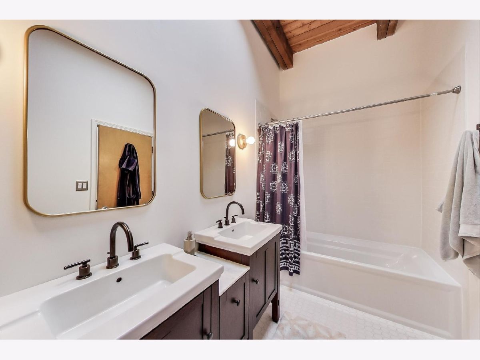
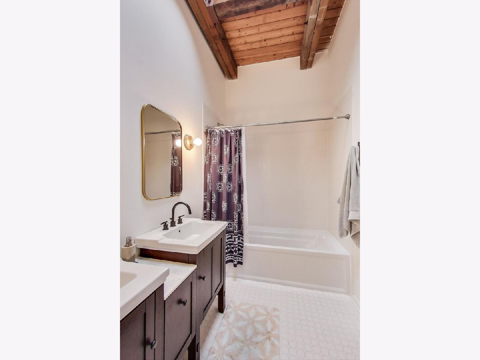
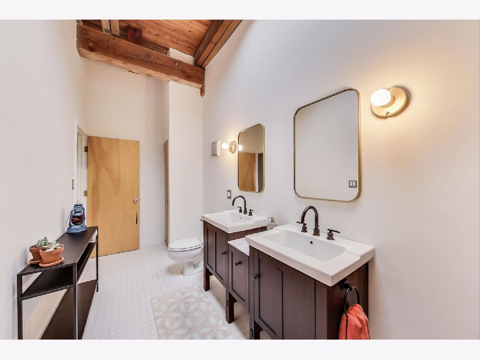
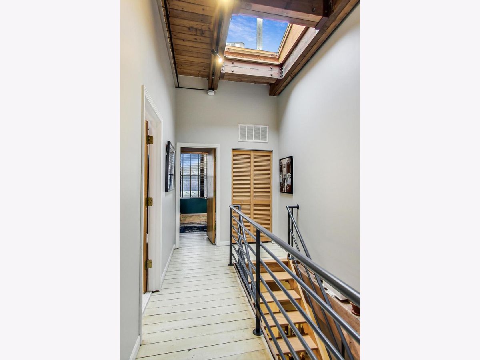
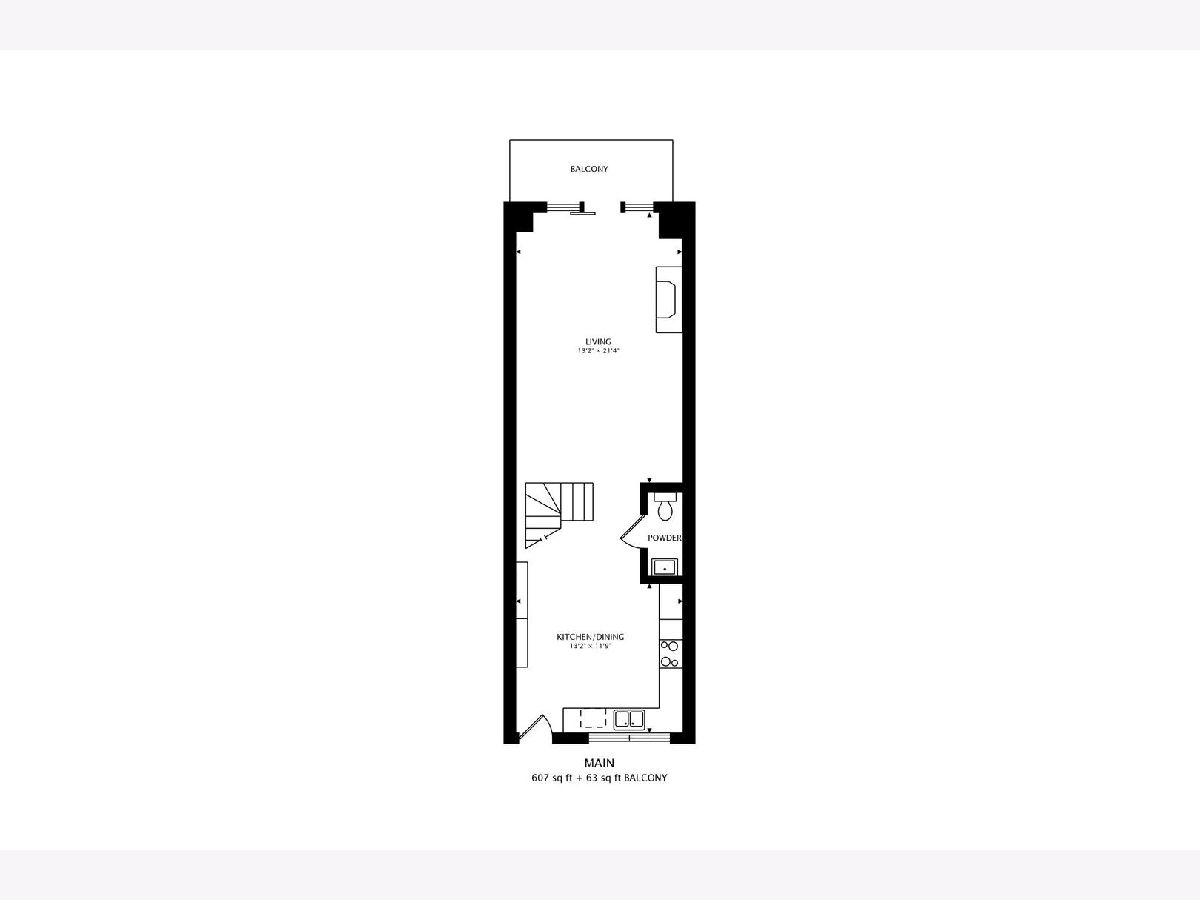
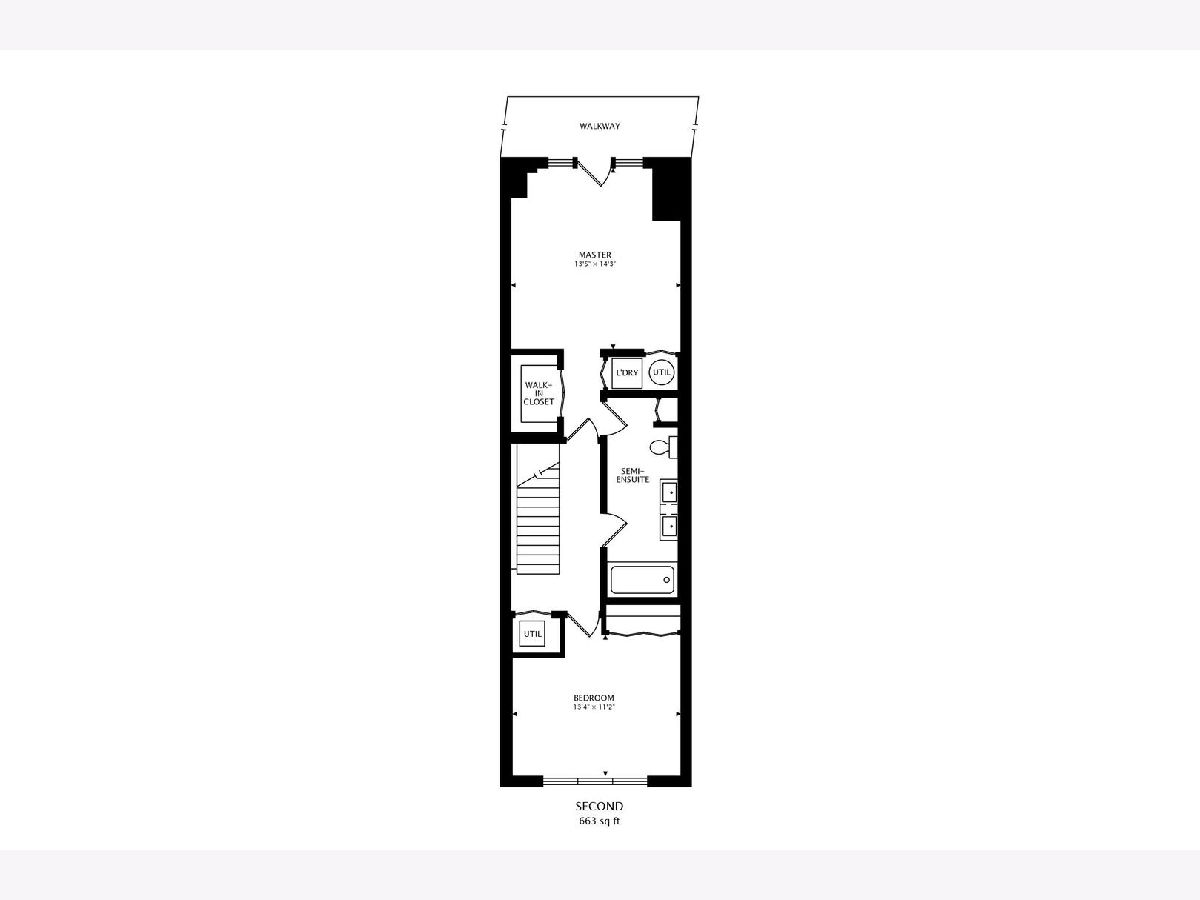
Room Specifics
Total Bedrooms: 2
Bedrooms Above Ground: 2
Bedrooms Below Ground: 0
Dimensions: —
Floor Type: —
Full Bathrooms: 2
Bathroom Amenities: Double Sink,Soaking Tub
Bathroom in Basement: 0
Rooms: —
Basement Description: None
Other Specifics
| 1 | |
| — | |
| — | |
| — | |
| — | |
| COMMON | |
| — | |
| — | |
| — | |
| — | |
| Not in DB | |
| — | |
| — | |
| — | |
| — |
Tax History
| Year | Property Taxes |
|---|
Contact Agent
Nearby Similar Homes
Nearby Sold Comparables
Contact Agent
Listing Provided By
Compass

