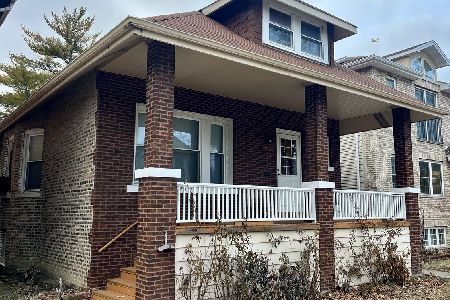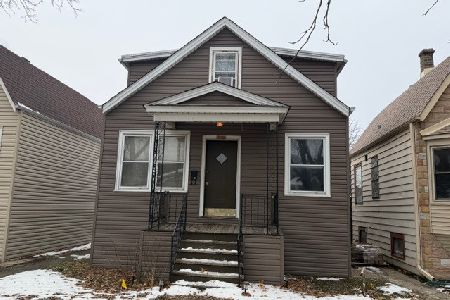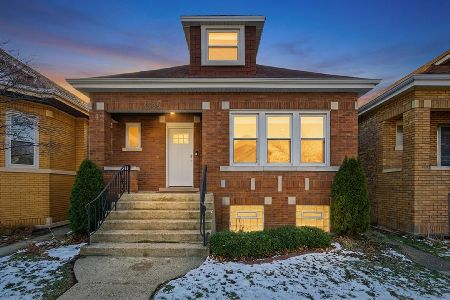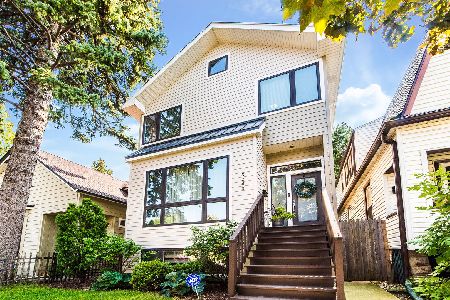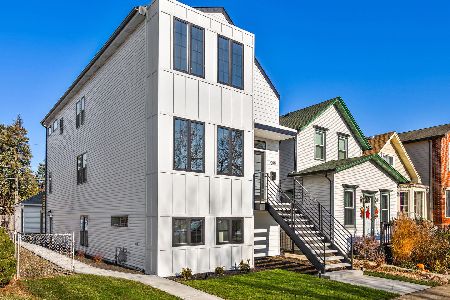[Address Unavailable], Jefferson Park, Chicago, Illinois 60630
$365,000
|
Sold
|
|
| Status: | Closed |
| Sqft: | 2,500 |
| Cost/Sqft: | $148 |
| Beds: | 4 |
| Baths: | 3 |
| Year Built: | 1896 |
| Property Taxes: | $4,466 |
| Days On Market: | 3701 |
| Lot Size: | 0,00 |
Description
Great Location one block from top-rated Beaubien Elementary School! Positive Energy Radiates Thru this Modern UPDATED Urban Home w/Illuminating Natural Lighting from Many Substantial Skylights, Window Views of Lush Green Stately Trees, Transient Glass above Doorway Entries & French Doors! Completely rehabbed farmhouse. OPEN CONCEPT First Floor Great Room with F/P and Built-ins for Entertaining Family, Friends & Guests! Towering Wood Cathedral Ceiling in Kitchen w/8 Skylights (Total 14 Skylights Thru Home), Casual Dining Area, Hardwood Flooring and SS Appliances. Master Suite, Cathedral Ceilings, 3 Skylights - Updated Private Master Bath, Italian Marble Tile & Jacuzzi w/Shower! Sun Room W/Tranquil Views of Back Yard - Privacy Fenced! Updated Expansive Hall Bath w/Cathedral Ceiling! Many Many Updates! NEW Electric, Plumbing, High Efficiency HVAC sys, Windows! Park adjacent from property. OVERSIZED Chicago Fenced Lot! ALL H/W NO Carpet! Welcome Home!
Property Specifics
| Single Family | |
| — | |
| Farmhouse | |
| 1896 | |
| None | |
| — | |
| No | |
| — |
| Cook | |
| — | |
| 0 / Not Applicable | |
| None | |
| Lake Michigan | |
| Public Sewer | |
| 09098288 | |
| 13093130390000 |
Nearby Schools
| NAME: | DISTRICT: | DISTANCE: | |
|---|---|---|---|
|
Grade School
Beaubien Elementary School |
299 | — | |
|
High School
Taft High School |
299 | Not in DB | |
Property History
| DATE: | EVENT: | PRICE: | SOURCE: |
|---|
Room Specifics
Total Bedrooms: 4
Bedrooms Above Ground: 4
Bedrooms Below Ground: 0
Dimensions: —
Floor Type: Hardwood
Dimensions: —
Floor Type: Hardwood
Dimensions: —
Floor Type: Hardwood
Full Bathrooms: 3
Bathroom Amenities: Whirlpool,Soaking Tub
Bathroom in Basement: 0
Rooms: Sun Room
Basement Description: Crawl
Other Specifics
| 1 | |
| Concrete Perimeter | |
| — | |
| — | |
| — | |
| 45X125 | |
| Dormer,Interior Stair | |
| None | |
| Skylight(s), Hardwood Floors, First Floor Bedroom, First Floor Laundry | |
| Range, Refrigerator | |
| Not in DB | |
| Sidewalks, Street Lights, Street Paved | |
| — | |
| — | |
| Wood Burning |
Tax History
| Year | Property Taxes |
|---|
Contact Agent
Nearby Similar Homes
Nearby Sold Comparables
Contact Agent
Listing Provided By
Illinois Homes For Sale


