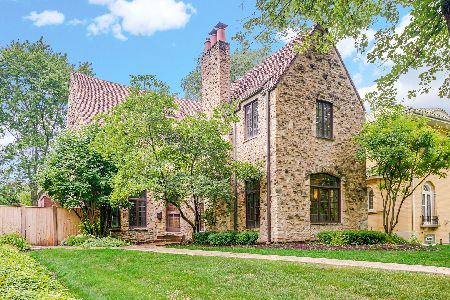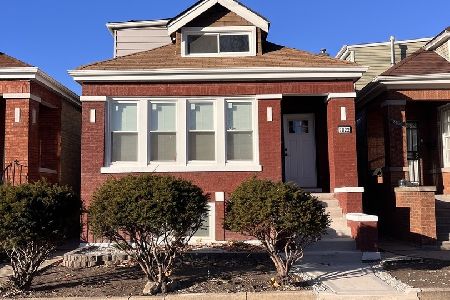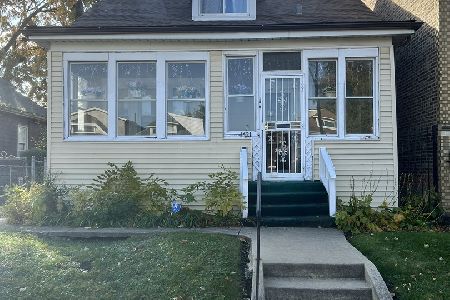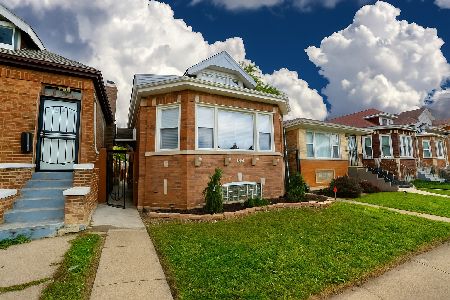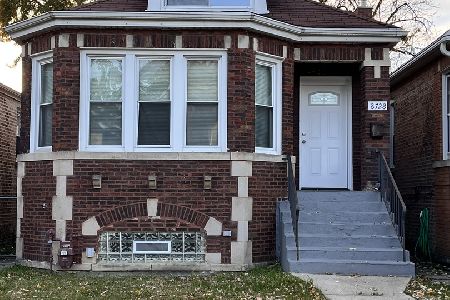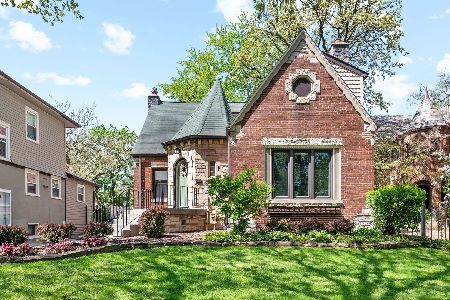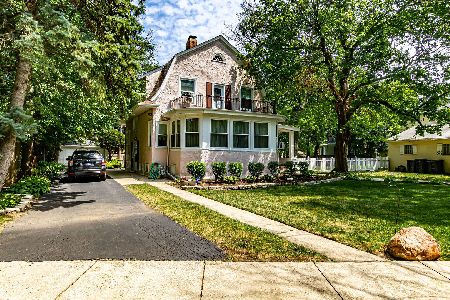[Address Unavailable], Beverly, Chicago, Illinois 60643
$552,500
|
Sold
|
|
| Status: | Closed |
| Sqft: | 3,163 |
| Cost/Sqft: | $186 |
| Beds: | 5 |
| Baths: | 3 |
| Year Built: | — |
| Property Taxes: | $6,684 |
| Days On Market: | 1470 |
| Lot Size: | 0,15 |
Description
Rarely available location nestled on a dead-end street facing the Dan Ryan Woods, you'll find what feels like a vacation home tucked away! Beverly charm meets modern finishes in this gut-rehabbed SFH. 3 stories of updated living space + finished basement. Soak up the sun and foliage views from your front sunroom or cuddle up in front of the wood-burning fireplace. Heading downtown? Take a 5 minute stroll down the path cutting through the woods and jump on the Metra at the 91st St Station. Open floor plan and brand new hardwood floors on the First Level, complete with family room, dining room, bonus living room, powder room, and galley kitchen with granite island table overlooking the backyard. Second Level has 4 large bedrooms plus full bathroom. Up one more level to the finished attic with huge closet, perfect as a master bedroom, home office, playroom, or extra storage! Finished basement has another full bathroom and bonus bedroom. 2+ car garage. Dual-system central air and heat. New chimney. New furnace. New windows. New appliances. Close to Evergreen Plaza, parks, schools, Metra, hiking paths, the sledding hill and more. This one won't last!
Property Specifics
| Single Family | |
| — | |
| — | |
| — | |
| — | |
| — | |
| No | |
| 0.15 |
| Cook | |
| — | |
| 0 / Not Applicable | |
| — | |
| — | |
| — | |
| 11308484 | |
| 25062180150000 |
Property History
| DATE: | EVENT: | PRICE: | SOURCE: |
|---|







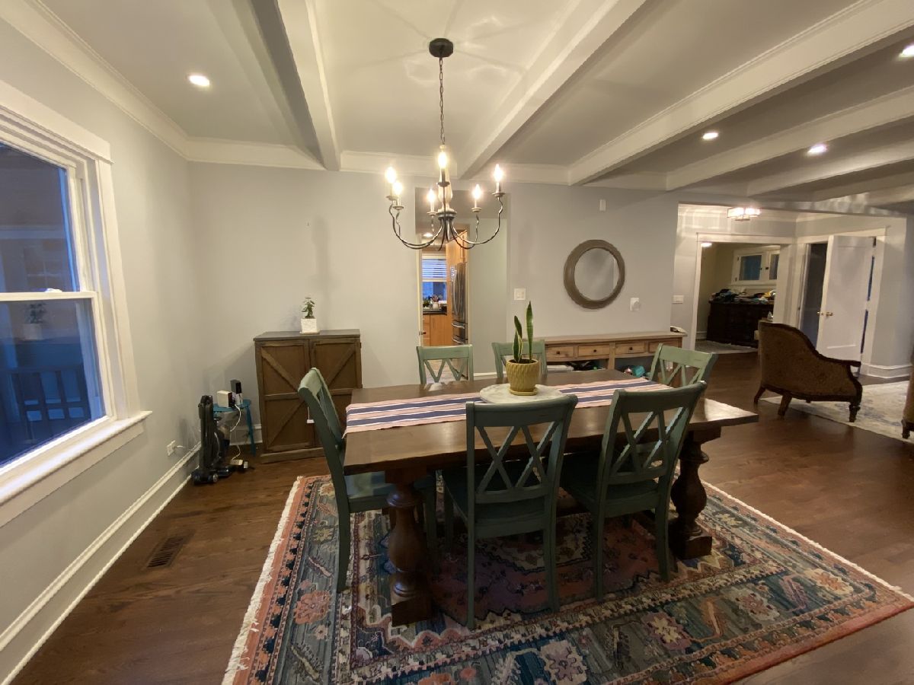





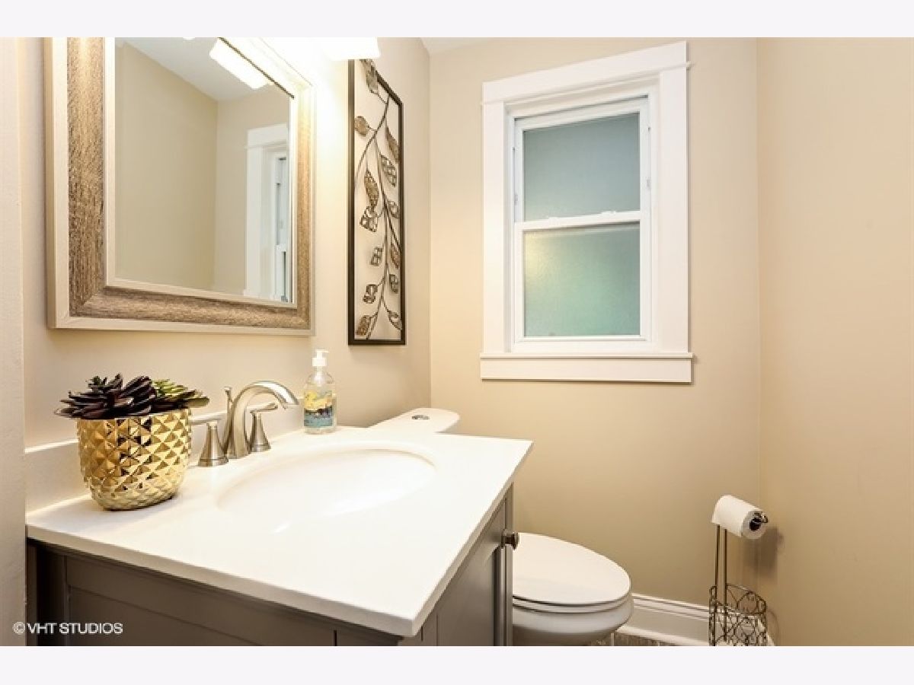




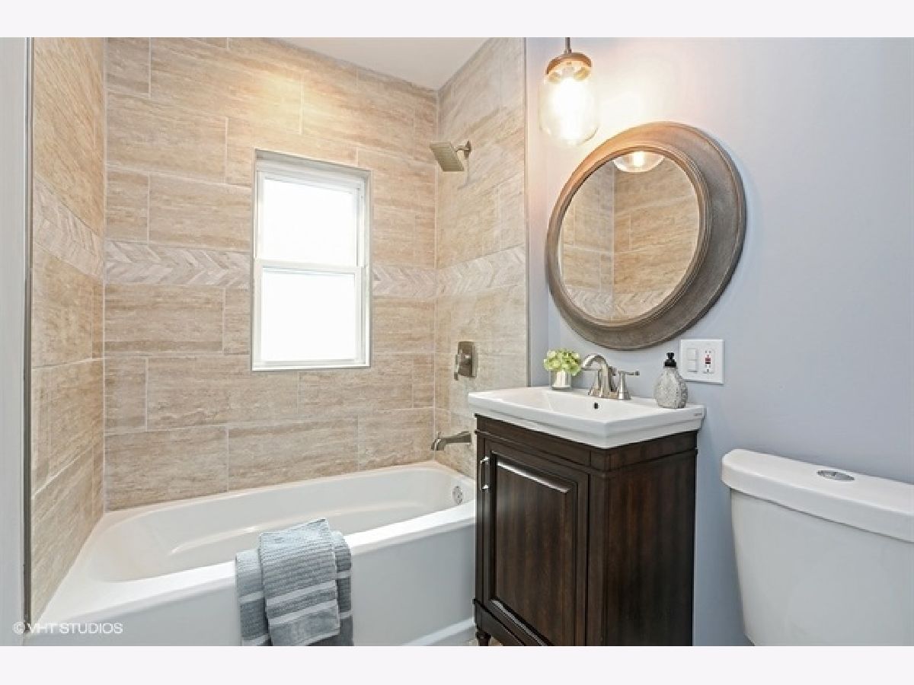










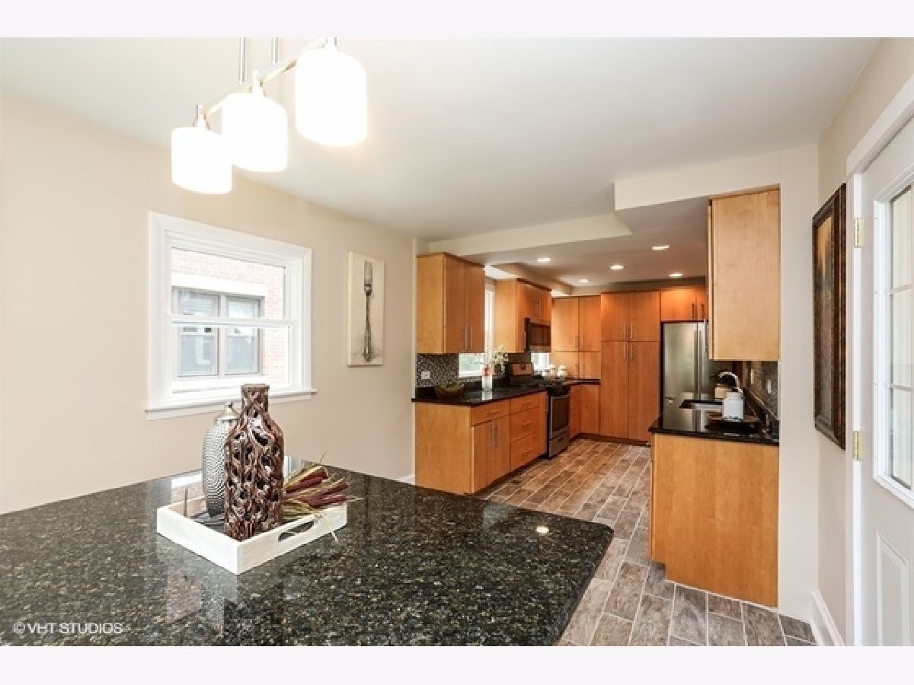

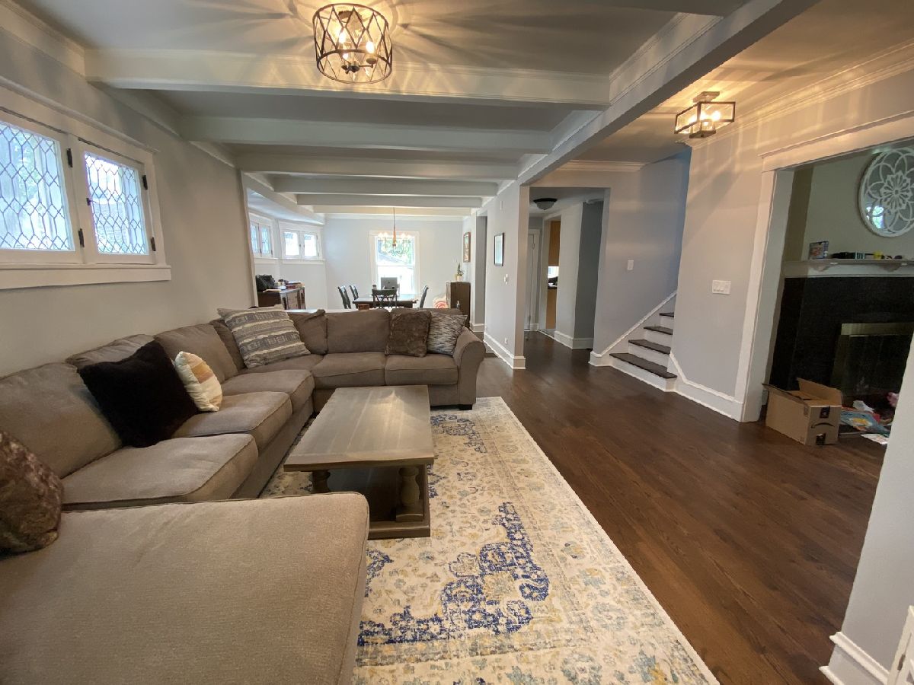









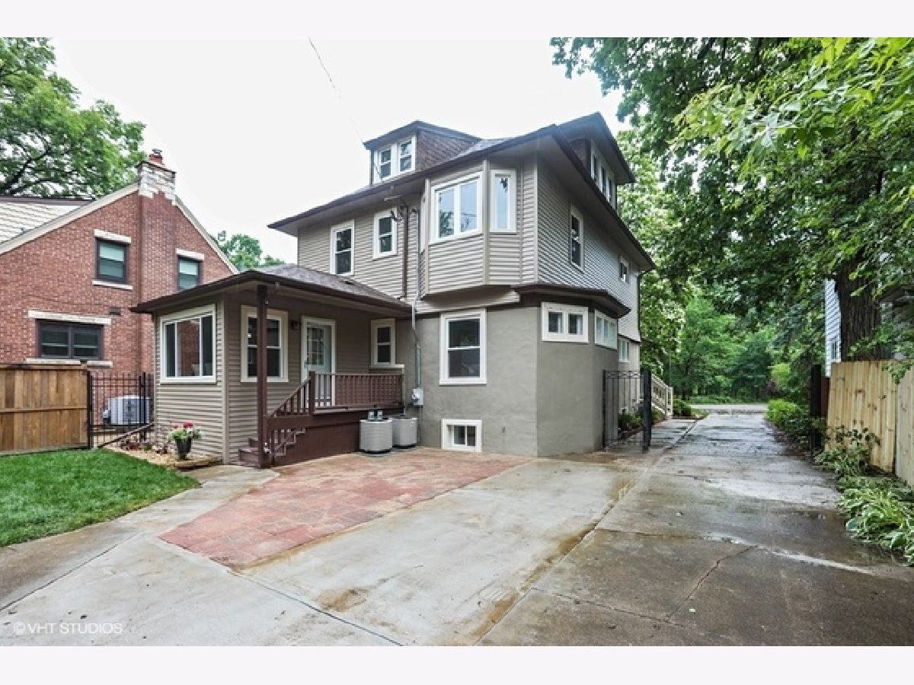

Room Specifics
Total Bedrooms: 5
Bedrooms Above Ground: 5
Bedrooms Below Ground: 0
Dimensions: —
Floor Type: —
Dimensions: —
Floor Type: —
Dimensions: —
Floor Type: —
Dimensions: —
Floor Type: —
Full Bathrooms: 3
Bathroom Amenities: Soaking Tub
Bathroom in Basement: 1
Rooms: —
Basement Description: Finished
Other Specifics
| 2 | |
| — | |
| Concrete,Gravel,Side Drive | |
| — | |
| — | |
| 50 X 133 | |
| Finished,Full | |
| — | |
| — | |
| — | |
| Not in DB | |
| — | |
| — | |
| — | |
| — |
Tax History
| Year | Property Taxes |
|---|
Contact Agent
Nearby Similar Homes
Nearby Sold Comparables
Contact Agent
Listing Provided By
ARNI Realty Incorporated

