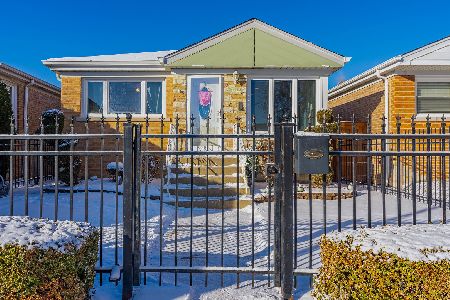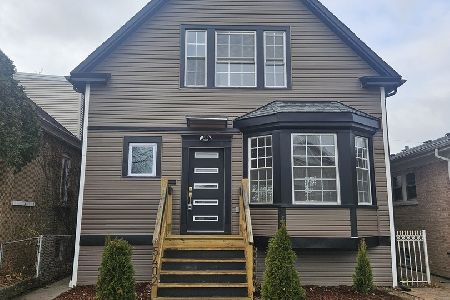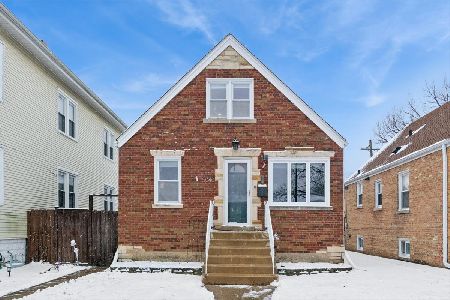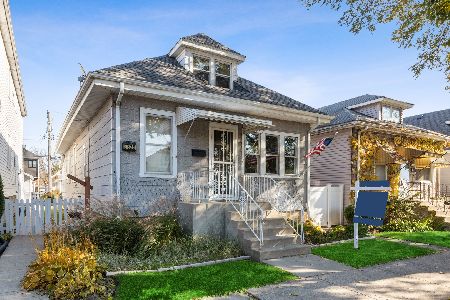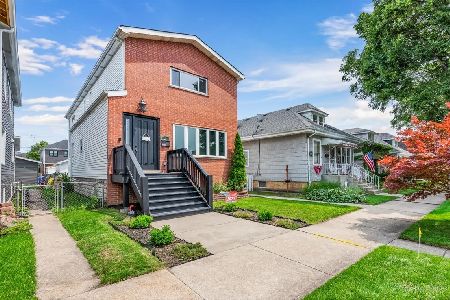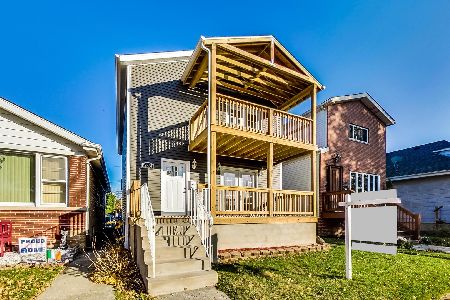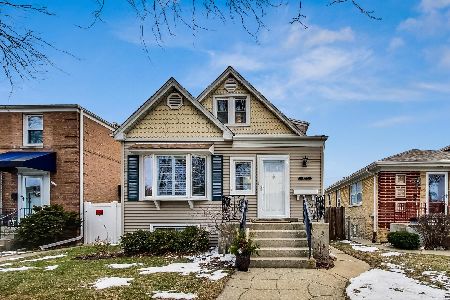[Address Unavailable], Norwood Park, Chicago, Illinois 60656
$579,000
|
Sold
|
|
| Status: | Closed |
| Sqft: | 3,100 |
| Cost/Sqft: | $190 |
| Beds: | 4 |
| Baths: | 3 |
| Year Built: | 1926 |
| Property Taxes: | $4,934 |
| Days On Market: | 1123 |
| Lot Size: | 0,09 |
Description
Welcome to a reimagined Bungalow, meticulously crafted and impeccably renovated. A tree lined street will in minutes take you to 90/94 expressway, shopping and schools. This sun-drenched five bedroom provides a modern floorplan over three floors with apparent ease of everyday living and entertaining. The open and tastefully appointed chef's kitchen with a pantry, quartz counter, marble backsplash, maple cabinets, island and breakfast bar effortlessly flow into the main living area filled with light, gleaming hardwood floors and custom design elements. Each bedroom on main level matches the floor finish. An impressive, well-appointed bathroom with a whirlpool, large shower and smart TV adorns the first floor. A step on the artisanal, custom crafted staircase will lead you to the second floor with one sun-kissed bedroom on the right and a master suite on the left. The polished and sophisticated en-suite bathroom with a whirlpool and stand alone shower will transform any long, tired day into a spa escape. The lowest level welcomes with its idyllic charm and functionality. There, home's second kitchen, third full bath and fifth bedroom will comfortably accommodate any additional guests with ease. The generously sized deck, perched above the yard, will provide years of sunny breakfasts and late night enjoyment. This unique home is ready for its new owners.
Property Specifics
| Single Family | |
| — | |
| — | |
| 1926 | |
| — | |
| — | |
| No | |
| 0.09 |
| Cook | |
| — | |
| — / Not Applicable | |
| — | |
| — | |
| — | |
| 11694017 | |
| 13072190120000 |
Nearby Schools
| NAME: | DISTRICT: | DISTANCE: | |
|---|---|---|---|
|
Grade School
Garvey Elementary School |
299 | — | |
|
High School
Taft High School |
299 | Not in DB | |
Property History
| DATE: | EVENT: | PRICE: | SOURCE: |
|---|
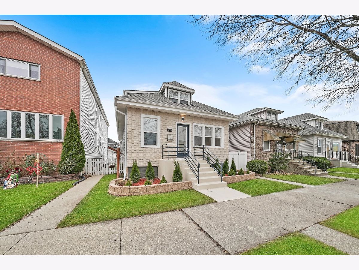

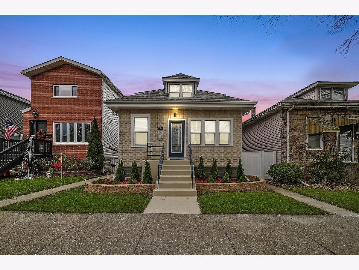
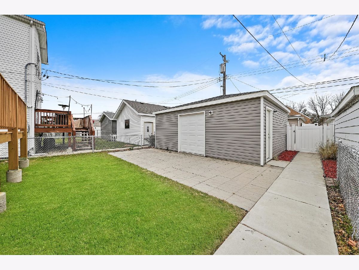
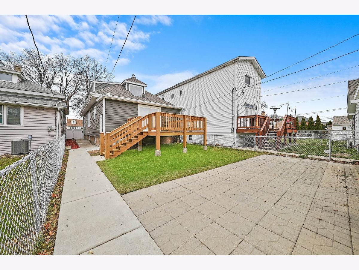
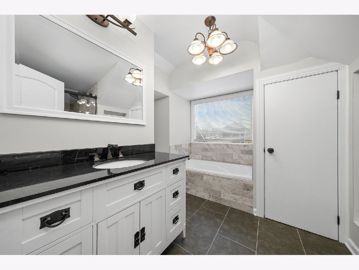
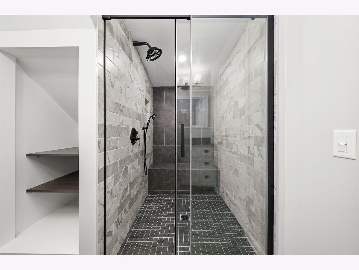
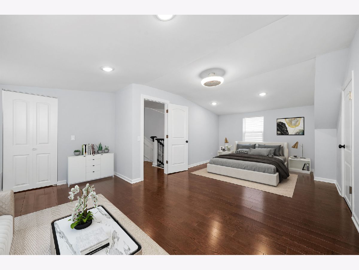
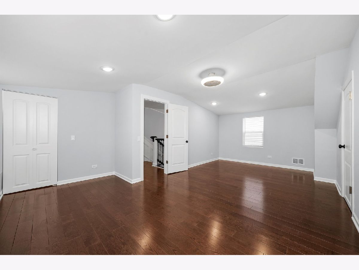
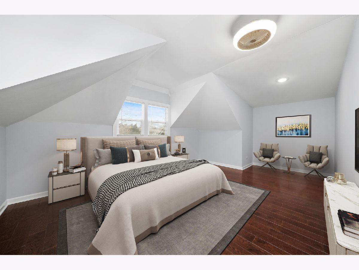
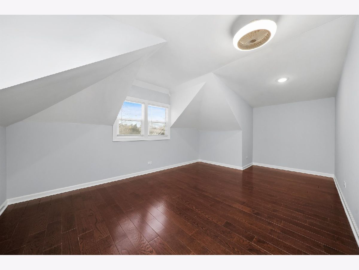
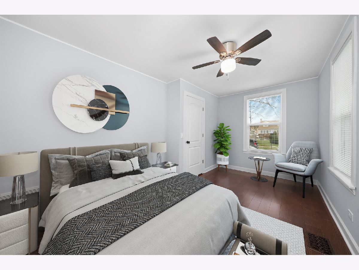
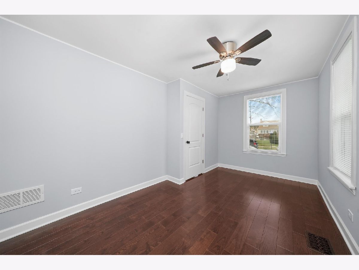
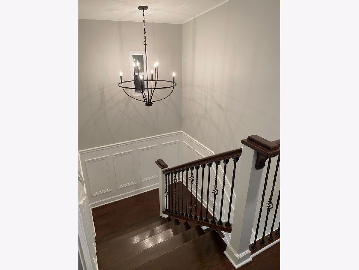
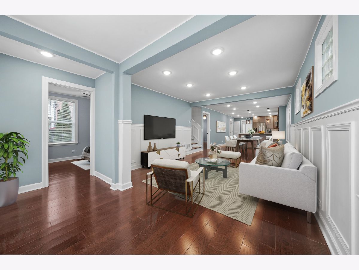
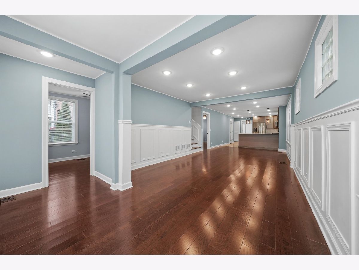
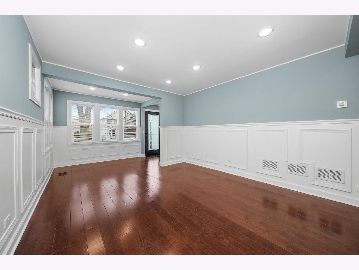
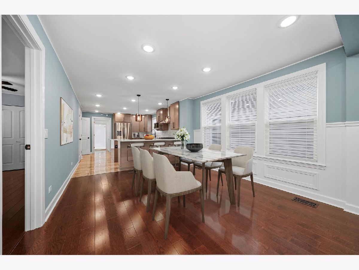
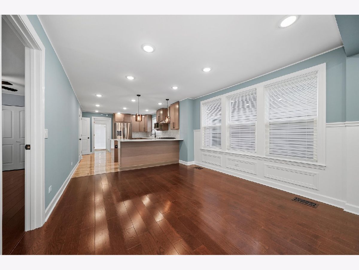
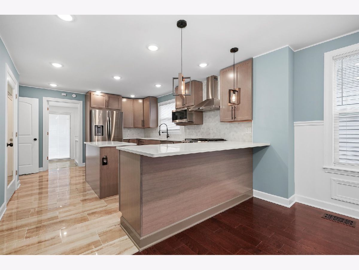
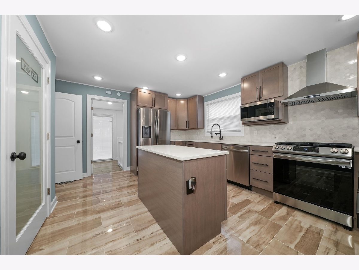
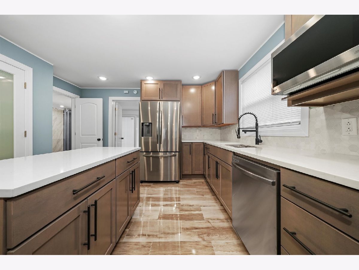
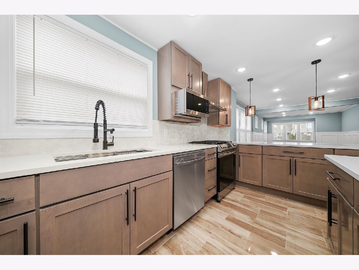
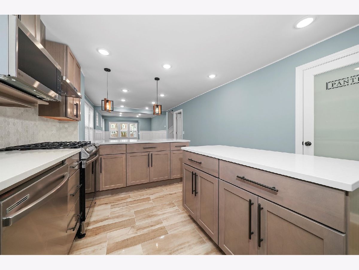
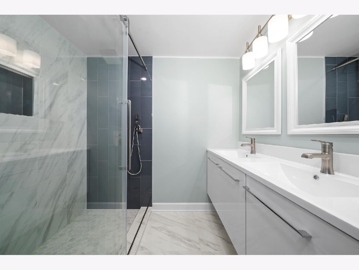
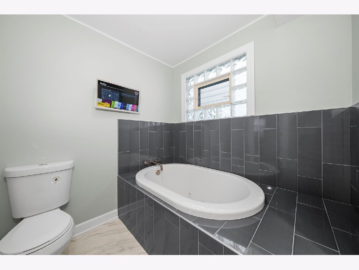
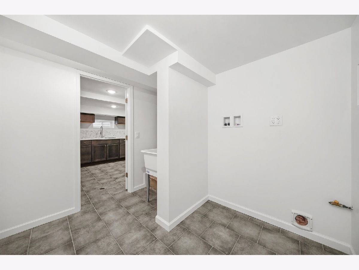
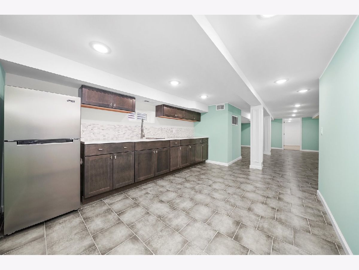
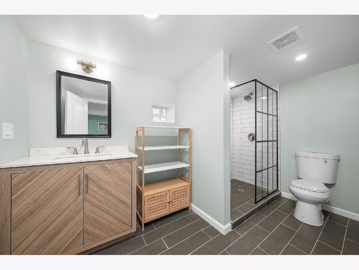
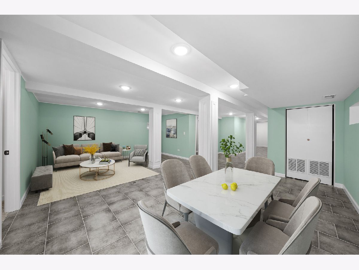
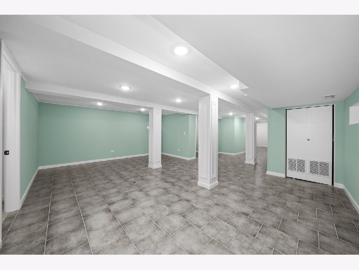
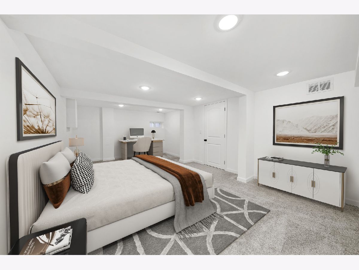
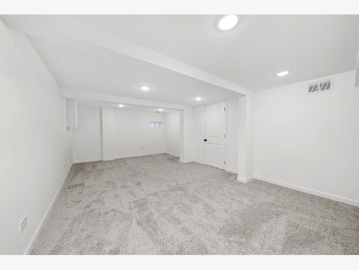
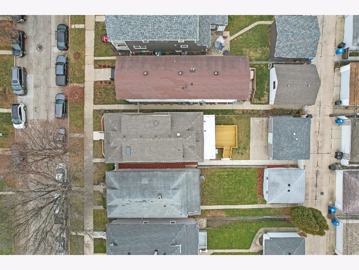
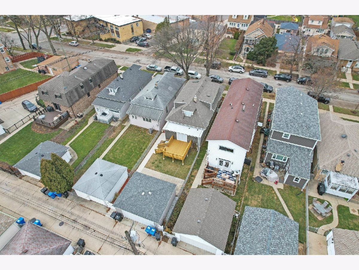
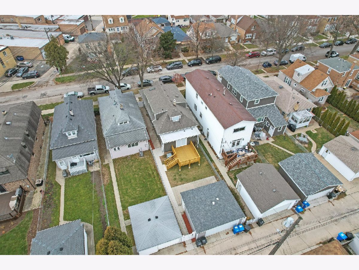
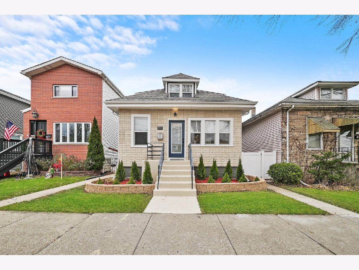
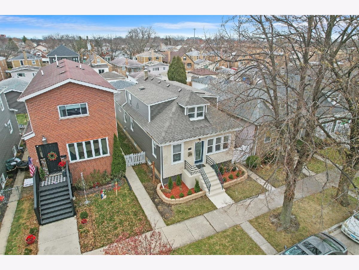
Room Specifics
Total Bedrooms: 5
Bedrooms Above Ground: 4
Bedrooms Below Ground: 1
Dimensions: —
Floor Type: —
Dimensions: —
Floor Type: —
Dimensions: —
Floor Type: —
Dimensions: —
Floor Type: —
Full Bathrooms: 3
Bathroom Amenities: Whirlpool,Separate Shower,Double Sink
Bathroom in Basement: 1
Rooms: —
Basement Description: Finished
Other Specifics
| 2.5 | |
| — | |
| — | |
| — | |
| — | |
| 30X123 | |
| — | |
| — | |
| — | |
| — | |
| Not in DB | |
| — | |
| — | |
| — | |
| — |
Tax History
| Year | Property Taxes |
|---|
Contact Agent
Nearby Similar Homes
Nearby Sold Comparables
Contact Agent
Listing Provided By
Seco Realty

