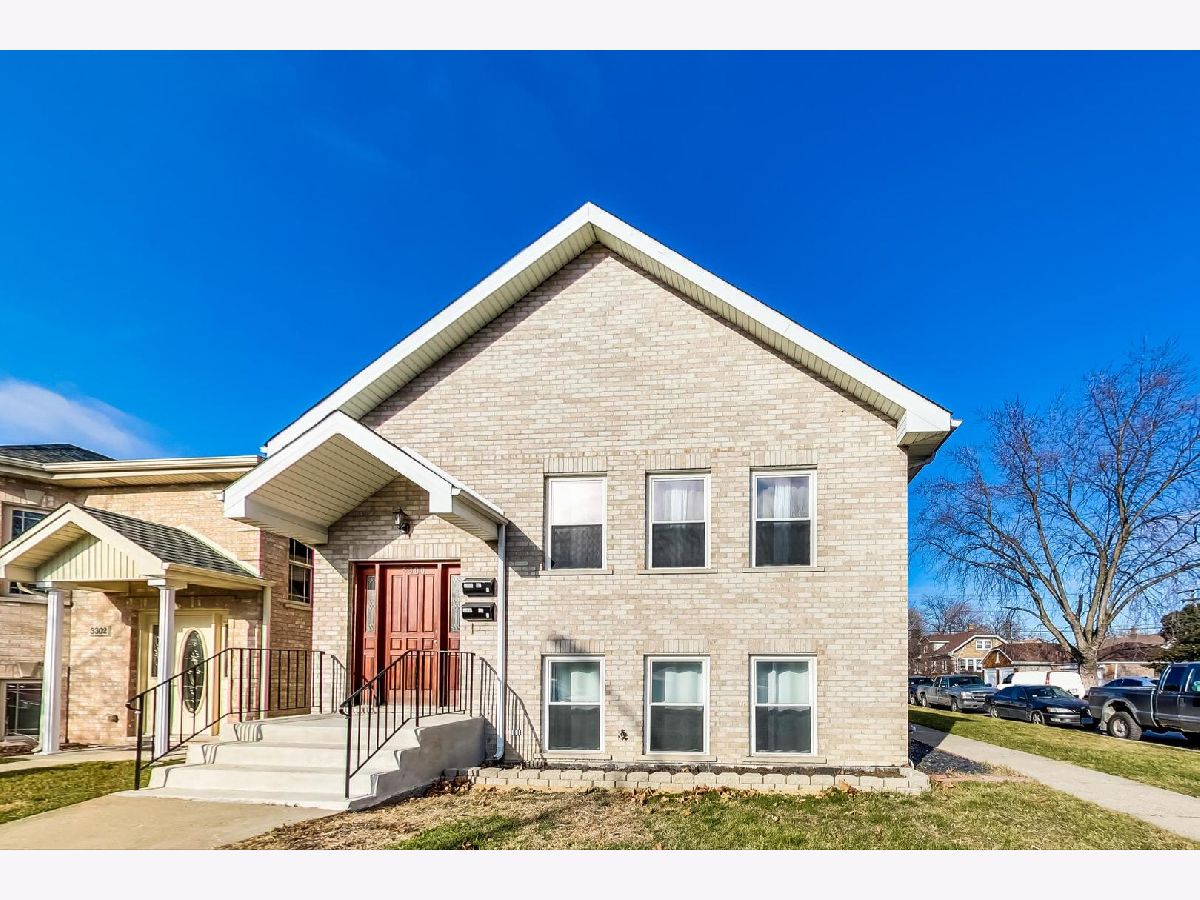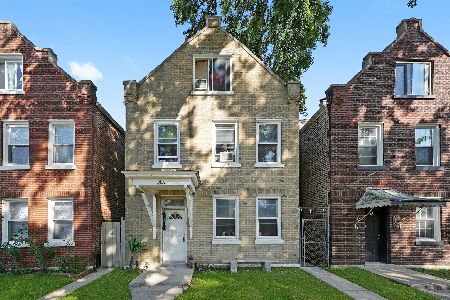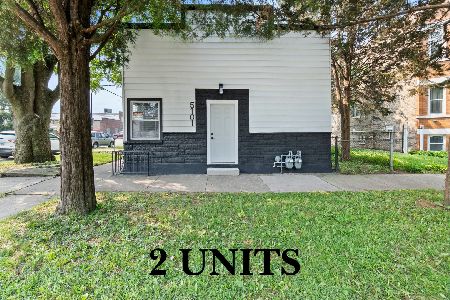[Address Unavailable], Cicero, Illinois 60804
$399,000
|
Sold
|
|
| Status: | Closed |
| Sqft: | 0 |
| Cost/Sqft: | — |
| Beds: | 6 |
| Baths: | 0 |
| Year Built: | 2005 |
| Property Taxes: | $10,018 |
| Days On Market: | 1024 |
| Lot Size: | 0,25 |
Description
Highly sought after sunny, corner, all brick 2-flat. Each unit with 3 BRs, 2 BAs with many updated light fixtures, ceiling fans and some outlets w/USB jacks in Cicero Township. Both units have new paint, updated bathrooms, and plenty of closet space (some with updated shelving). The attic/crawlspace provides for additional storage. Each unit has a master bedroom with en-suite bathroom and stand-up shower; large kitchen with SS appliances, cabinets with crown molding, granite countertops, subway tile backsplash, open to breakfast nook, in-unit W/D and separate utilities. Unit A (1,365 SF) was reconfigured to contain a combo LR/DR and laminate flooring throughout while Unit B (1,480 SF) has separate LR and DR, rear balcony, hardwood flooring in LR, DR and Kit, new carpet in BRs with a skylight in the kit and guest BA. New carpeting and lighting in hallways and new exterior motion lights. Open front yard and spacious backyard that can be fenced in for additional privacy. There's a 2-Car parking pad that you can easily add a garage to. Sump pump and ejector pump on the first floor. Close to schools, Ogden Avenue, Brookfield Zoo, Miller Meadows Forest Preserve, Morton College, North Riverside Mall and Midway Airport. Walk to Hawthorne Park, and Laramie Avenue dining, shopping and recreation.
Property Specifics
| Multi-unit | |
| — | |
| — | |
| 2005 | |
| — | |
| 2 FLAT | |
| No | |
| 0.25 |
| Cook | |
| — | |
| — / — | |
| — | |
| — | |
| — | |
| 11702689 | |
| 16283030500000 |
Property History
| DATE: | EVENT: | PRICE: | SOURCE: |
|---|

Room Specifics
Total Bedrooms: 6
Bedrooms Above Ground: 6
Bedrooms Below Ground: 0
Dimensions: —
Floor Type: —
Dimensions: —
Floor Type: —
Dimensions: —
Floor Type: —
Dimensions: —
Floor Type: —
Dimensions: —
Floor Type: —
Full Bathrooms: 4
Bathroom Amenities: —
Bathroom in Basement: 0
Rooms: —
Basement Description: None
Other Specifics
| — | |
| — | |
| — | |
| — | |
| — | |
| 33X125 | |
| — | |
| — | |
| — | |
| — | |
| Not in DB | |
| — | |
| — | |
| — | |
| — |
Tax History
| Year | Property Taxes |
|---|
Contact Agent
Nearby Similar Homes
Contact Agent
Listing Provided By
ARD Real Estate PLLC










