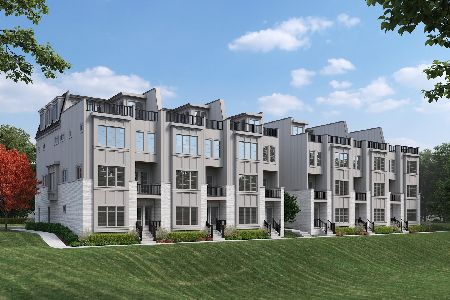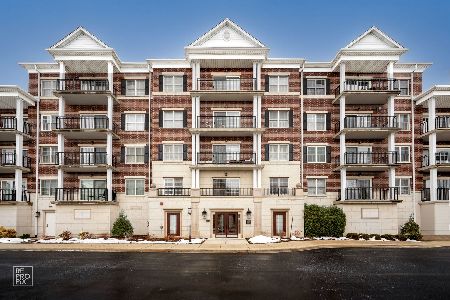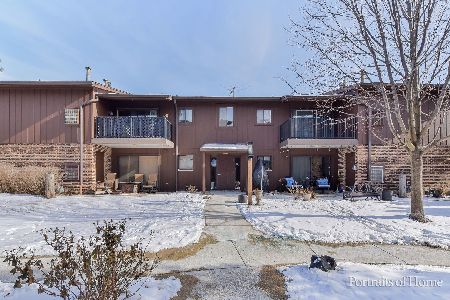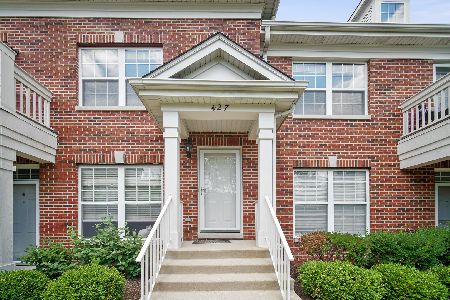[Address Unavailable], Clarendon Hills, Illinois 60514
$335,000
|
Sold
|
|
| Status: | Closed |
| Sqft: | 0 |
| Cost/Sqft: | — |
| Beds: | 3 |
| Baths: | 3 |
| Year Built: | 2000 |
| Property Taxes: | $5,548 |
| Days On Market: | 6006 |
| Lot Size: | 0,00 |
Description
super location with a stroll to town, metra, great restaurants,charming shops, churches, library,etc.Home has nice views, wonderful space, well maintained, stainless applicances in kitchen ,newer w/d., FR on 3rd could be office or bedroom, very versatile floor plan..3 full baths, 2 car garage..Good new price adjustment
Property Specifics
| Condos/Townhomes | |
| — | |
| — | |
| 2000 | |
| None | |
| CHESWICK | |
| No | |
| — |
| Du Page | |
| — | |
| 280 / — | |
| Insurance,Exterior Maintenance,Snow Removal | |
| Lake Michigan | |
| Public Sewer | |
| 07308284 | |
| 0910414008 |
Nearby Schools
| NAME: | DISTRICT: | DISTANCE: | |
|---|---|---|---|
|
Grade School
Walker Elementary School |
181 | — | |
|
Middle School
Clarendon Hills Middle School |
181 | Not in DB | |
|
High School
Hinsdale Central High School |
86 | Not in DB | |
Property History
| DATE: | EVENT: | PRICE: | SOURCE: |
|---|
Room Specifics
Total Bedrooms: 3
Bedrooms Above Ground: 3
Bedrooms Below Ground: 0
Dimensions: —
Floor Type: —
Dimensions: —
Floor Type: —
Full Bathrooms: 3
Bathroom Amenities: —
Bathroom in Basement: 0
Rooms: Great Room,Utility Room-2nd Floor
Basement Description: None
Other Specifics
| 2 | |
| — | |
| — | |
| Balcony, End Unit | |
| Common Grounds | |
| COMMON | |
| — | |
| Yes | |
| — | |
| Range, Microwave, Dishwasher, Refrigerator, Washer, Dryer, Disposal | |
| Not in DB | |
| — | |
| — | |
| None | |
| — |
Tax History
| Year | Property Taxes |
|---|
Contact Agent
Nearby Similar Homes
Nearby Sold Comparables
Contact Agent
Listing Provided By
RE/MAX Elite









