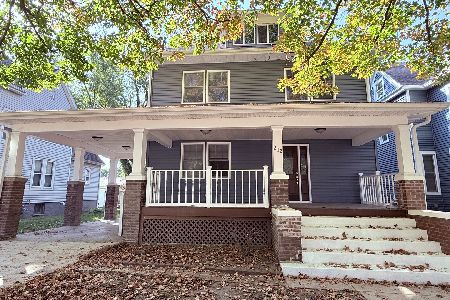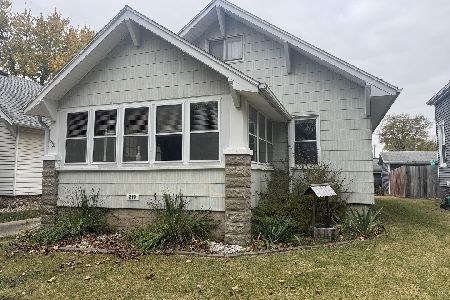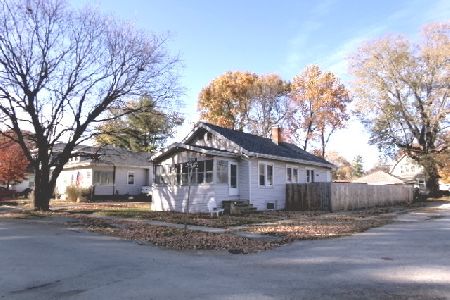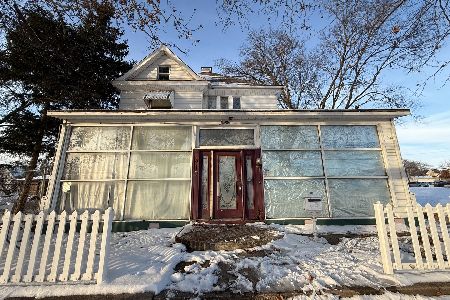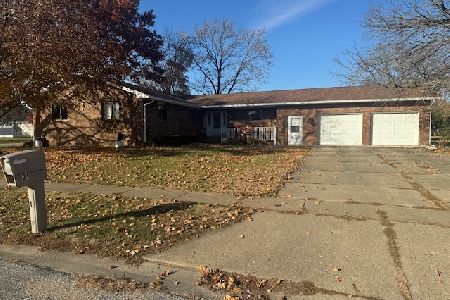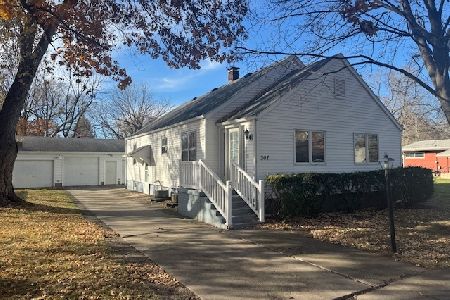[Address Unavailable], Clinton, Illinois 61727
$149,000
|
Sold
|
|
| Status: | Closed |
| Sqft: | 1,870 |
| Cost/Sqft: | $83 |
| Beds: | 3 |
| Baths: | 2 |
| Year Built: | 1990 |
| Property Taxes: | $4,690 |
| Days On Market: | 4257 |
| Lot Size: | 0,00 |
Description
Great location for this lovely contemporary home. Cathedral ceilings in the large living room, dining area and kitchen. Living room features a gas fireplace, walk out to deck and double doors opening to dining area. The fully equipped kitchen has tons of storage. There are 3 big bedrooms and 2 full baths, which includes a master suite. Nice laundry room, 2 car heated garage and a huge deck overlooking the back yard. Roof 2011, furnace 2007, AC 2008. Priced below assessed value and appraisal value!!
Property Specifics
| Single Family | |
| — | |
| Contemporary | |
| 1990 | |
| — | |
| — | |
| No | |
| — |
| De Witt | |
| Clinton | |
| — / Not Applicable | |
| — | |
| Public | |
| Public Sewer | |
| 10180015 | |
| 0734405003 |
Nearby Schools
| NAME: | DISTRICT: | DISTANCE: | |
|---|---|---|---|
|
Grade School
Clinton Elementary |
15 | — | |
|
Middle School
Clinton Jr High |
15 | Not in DB | |
|
High School
Clinton High School |
15 | Not in DB | |
Property History
| DATE: | EVENT: | PRICE: | SOURCE: |
|---|
Room Specifics
Total Bedrooms: 3
Bedrooms Above Ground: 3
Bedrooms Below Ground: 0
Dimensions: —
Floor Type: Carpet
Dimensions: —
Floor Type: Carpet
Full Bathrooms: 2
Bathroom Amenities: —
Bathroom in Basement: —
Rooms: Foyer
Basement Description: Crawl,None
Other Specifics
| 2 | |
| — | |
| — | |
| Deck | |
| Landscaped | |
| 90X143.29X90.2X137.23 | |
| Pull Down Stair | |
| Full | |
| First Floor Full Bath, Vaulted/Cathedral Ceilings | |
| Dishwasher, Refrigerator, Range | |
| Not in DB | |
| — | |
| — | |
| — | |
| Gas Log, Attached Fireplace Doors/Screen |
Tax History
| Year | Property Taxes |
|---|
Contact Agent
Nearby Similar Homes
Nearby Sold Comparables
Contact Agent
Listing Provided By
Home Sweet Home Realty

