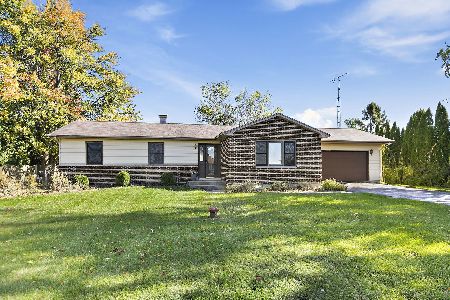[Address Unavailable], Cortland, 60112
$264,599
|
Sold
|
|
| Status: | Closed |
| Sqft: | 2,430 |
| Cost/Sqft: | $109 |
| Beds: | 4 |
| Baths: | 8 |
| Year Built: | — |
| Property Taxes: | $0 |
| Days On Market: | 6392 |
| Lot Size: | 0,25 |
Description
GRANT; DESIGNER HOME TO BE BUILT W/ BRICK FEATURES: 2 STORY ENTRY FOYER, BEAUTIFUL OAK RAILS STAIRCASE, WHITE COLONIST 6 PANEL DOORS, 9FT CEILINGS, 4 BEDROOMS, LOFT, PLUS A 1ST FLOOR DEN. LUXURIOUS MASTER SUITE. LARGE FAMILY ROOM W/ FIREPLACE. GORGEOUS KITCHEN W/ 42"CABINETS & ISLAND. FULL BASEMENT W/ 3 PIECE ROUGH-IN. MINUTES TO I-88, NIU, & 20 W OF GENEVA.
Property Specifics
| Single Family | |
| — | |
| — | |
| — | |
| Full | |
| — | |
| No | |
| 0.25 |
| — | |
| Chestnut Grove | |
| — / — | |
| — | |
| Public | |
| Public Sewer | |
| 07349052 | |
| 0928351010 |
Property History
| DATE: | EVENT: | PRICE: | SOURCE: |
|---|
Room Specifics
Total Bedrooms: 4
Bedrooms Above Ground: 4
Bedrooms Below Ground: 0
Dimensions: —
Floor Type: —
Dimensions: —
Floor Type: —
Dimensions: —
Floor Type: —
Full Bathrooms: 7
Bathroom Amenities: —
Bathroom in Basement: —
Rooms: Utility Room-1st Floor
Basement Description: —
Other Specifics
| — | |
| — | |
| Asphalt | |
| — | |
| — | |
| 67X127 | |
| — | |
| — | |
| — | |
| Dishwasher, Range | |
| Not in DB | |
| Sidewalks, Street Lights | |
| — | |
| — | |
| — |
Tax History
| Year | Property Taxes |
|---|
Contact Agent
Nearby Sold Comparables
Contact Agent
Listing Provided By
Coldwell Banker Honig-Bell




