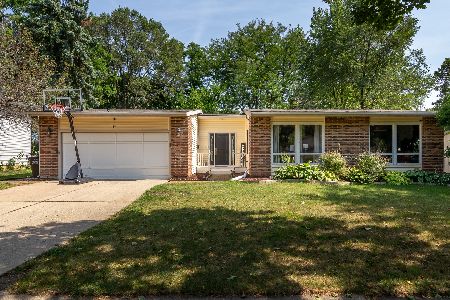[Address Unavailable], Crystal Lake, Illinois 60014
$128,900
|
Sold
|
|
| Status: | Closed |
| Sqft: | 2,000 |
| Cost/Sqft: | $64 |
| Beds: | 4 |
| Baths: | 2 |
| Year Built: | 1972 |
| Property Taxes: | $5,541 |
| Days On Market: | 5150 |
| Lot Size: | 0,18 |
Description
Spacious Tri-level, Living Room w/fireplace, Kitchen w/stainless steel appliances, 2 full baths, crawl space for storage, large yard and 2 car garage. Walking distance to grade school and park. Approved for Home Path Mortgage & Renovation Financing. Purchase this property for as little as 3% down, tax proration 100%, no disclosures, no survey provided.
Property Specifics
| Single Family | |
| — | |
| Tri-Level | |
| 1972 | |
| None | |
| ACTIVITY | |
| No | |
| 0.18 |
| Mc Henry | |
| Coventry | |
| 0 / Not Applicable | |
| None | |
| Public | |
| Public Sewer | |
| 07961229 | |
| 1908177020 |
Nearby Schools
| NAME: | DISTRICT: | DISTANCE: | |
|---|---|---|---|
|
Grade School
Canterbury Elementary School |
47 | — | |
|
Middle School
Lundahl Middle School |
47 | Not in DB | |
|
High School
Crystal Lake Central High School |
155 | Not in DB | |
Property History
| DATE: | EVENT: | PRICE: | SOURCE: |
|---|
Room Specifics
Total Bedrooms: 4
Bedrooms Above Ground: 4
Bedrooms Below Ground: 0
Dimensions: —
Floor Type: —
Dimensions: —
Floor Type: —
Dimensions: —
Floor Type: —
Full Bathrooms: 2
Bathroom Amenities: —
Bathroom in Basement: 0
Rooms: No additional rooms
Basement Description: Crawl
Other Specifics
| 2 | |
| Concrete Perimeter | |
| — | |
| — | |
| — | |
| 67X120X101X136 | |
| — | |
| None | |
| — | |
| Range, Microwave, Dishwasher, Refrigerator | |
| Not in DB | |
| — | |
| — | |
| — | |
| — |
Tax History
| Year | Property Taxes |
|---|
Contact Agent
Nearby Similar Homes
Nearby Sold Comparables
Contact Agent
Listing Provided By
Keller Williams Success Realty







