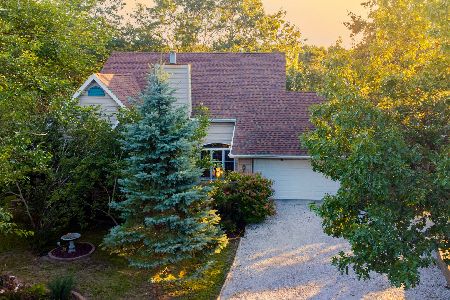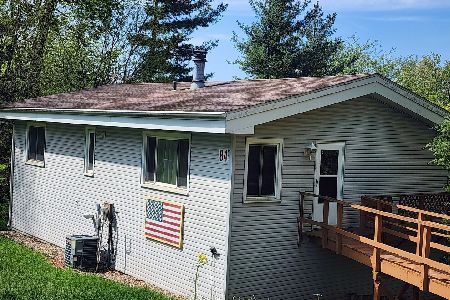[Address Unavailable], Danvers, Illinois 61732
$210,000
|
Sold
|
|
| Status: | Closed |
| Sqft: | 1,920 |
| Cost/Sqft: | $114 |
| Beds: | 3 |
| Baths: | 3 |
| Year Built: | 1977 |
| Property Taxes: | $4,897 |
| Days On Market: | 2749 |
| Lot Size: | 0,00 |
Description
Amazing 4 bedroom 3 bath home with attached 2 car garage and tons of upgrades on large beautifully landscaped lot in on the Lake in Spin Lake! Updates include: kitchen counters, floor, granite, sink, faucet, and stainless appliances (16), architectural shingles (07), Master bath (09), main living area complete gut to create open floor plan (10-11), fireplace hearth (15), front siding and stone (15), downspout and gutter guard (16), private beach construction(13), deck stairs (16), and lake patio stairs (17). Beautiful home with solid oak trim and doors throughout. AMAZING PRICE!!! Won't last long!
Property Specifics
| Single Family | |
| — | |
| Ranch | |
| 1977 | |
| Partial,Walkout | |
| — | |
| No | |
| — |
| Mc Lean | |
| Spin Lake | |
| — / Not Applicable | |
| — | |
| Public | |
| Septic-Private | |
| 10182802 | |
| 1207226003 |
Nearby Schools
| NAME: | DISTRICT: | DISTANCE: | |
|---|---|---|---|
|
Grade School
Olympia Elementary |
16 | — | |
|
Middle School
Olympia Jr High |
16 | Not in DB | |
|
High School
Olympia High School |
16 | Not in DB | |
Property History
| DATE: | EVENT: | PRICE: | SOURCE: |
|---|
Room Specifics
Total Bedrooms: 4
Bedrooms Above Ground: 3
Bedrooms Below Ground: 1
Dimensions: —
Floor Type: Wood Laminate
Dimensions: —
Floor Type: Wood Laminate
Dimensions: —
Floor Type: Carpet
Full Bathrooms: 3
Bathroom Amenities: —
Bathroom in Basement: 1
Rooms: Family Room
Basement Description: Egress Window,Exterior Access,Partially Finished
Other Specifics
| 2 | |
| — | |
| — | |
| Patio, Deck, Porch | |
| Mature Trees,Landscaped,Pond(s) | |
| 310X141X142 | |
| — | |
| — | |
| First Floor Full Bath, Built-in Features | |
| Dishwasher, Range | |
| Not in DB | |
| — | |
| — | |
| — | |
| Wood Burning |
Tax History
| Year | Property Taxes |
|---|
Contact Agent
Nearby Similar Homes
Nearby Sold Comparables
Contact Agent
Listing Provided By
RE/MAX Rising





