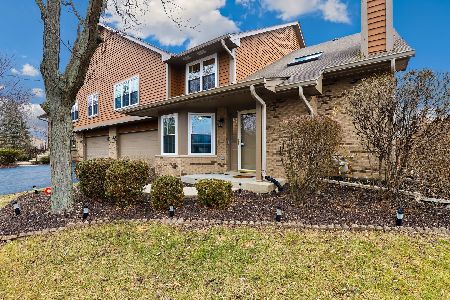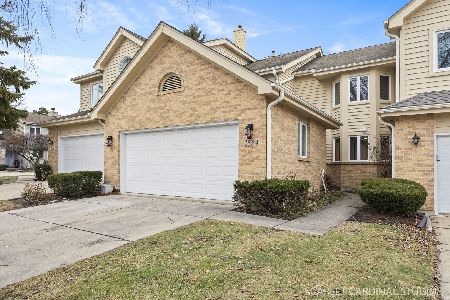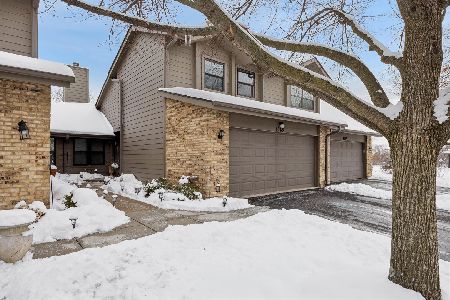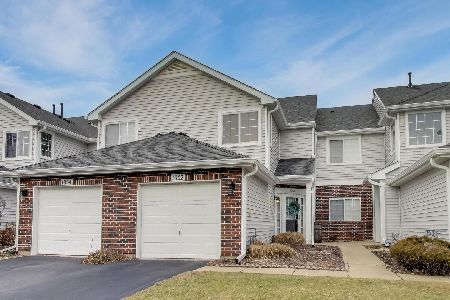[Address Unavailable], Darien, Illinois 60561
$282,000
|
Sold
|
|
| Status: | Closed |
| Sqft: | 1,615 |
| Cost/Sqft: | $179 |
| Beds: | 3 |
| Baths: | 3 |
| Year Built: | 1997 |
| Property Taxes: | $4,806 |
| Days On Market: | 1617 |
| Lot Size: | 0,00 |
Description
Bright fabulous end unit with west, south and east exposures overlooking a private, quiet wooded area. Beautiful kitchen with newer light gray laminated vinyl floor, solid oak cabinets, large island, eat in breakfast area and sliding glass door to a large deck, overlooking the private, quiet wooded area. Generous half bath conveniently located off the kitchen. Brand new carpet floors throughout the main level with bright spacious living room and dining room combo with bay windows; Spacious 3 bedrooms and 2 full bathrooms on upper level, including large master bedroom, master bathroom, two good-sized bedrooms and laundry area; brand new carpeting just installed! Lower level has a separate den and 2 car newly painted garage, ideal for home office, Great location, close to shopping, movie theater, restaurants, , I-55, I-294, I-355 and less than 10 minutes to downtown Downers Grove (express train to Chicago Loop in 25 minutes). Excellent Downers Grove school district.
Property Specifics
| Condos/Townhomes | |
| 3 | |
| — | |
| 1997 | |
| Partial | |
| — | |
| No | |
| — |
| Du Page | |
| — | |
| 273 / Monthly | |
| Exterior Maintenance,Lawn Care | |
| Lake Michigan | |
| Public Sewer | |
| 11203771 | |
| 0932114055 |
Nearby Schools
| NAME: | DISTRICT: | DISTANCE: | |
|---|---|---|---|
|
Grade School
Elizabeth Ide Elementary School |
66 | — | |
|
Middle School
Lakeview Junior High School |
66 | Not in DB | |
|
High School
South High School |
99 | Not in DB | |
|
Alternate Elementary School
Prairieview Elementary School |
— | Not in DB | |
Property History
| DATE: | EVENT: | PRICE: | SOURCE: |
|---|
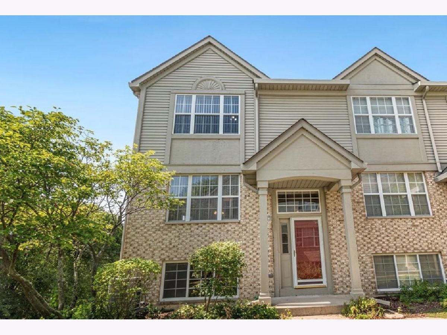
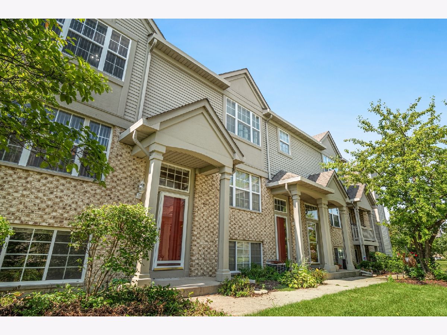
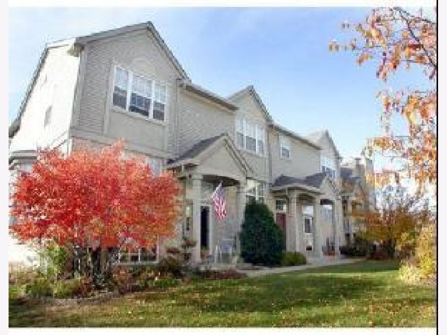
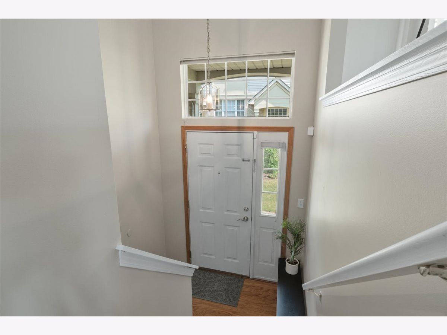
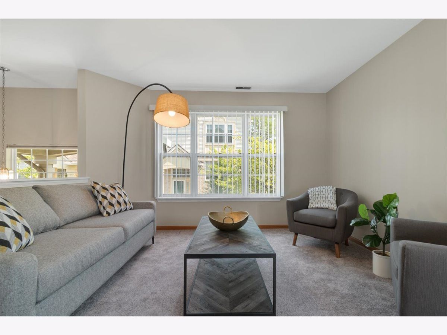
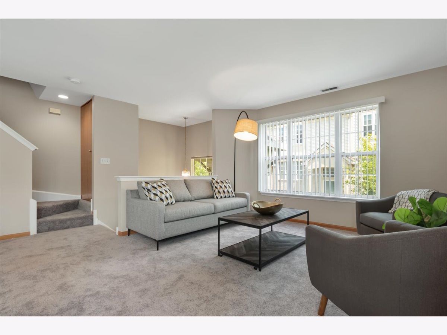
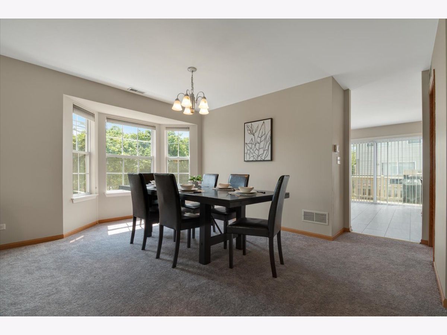
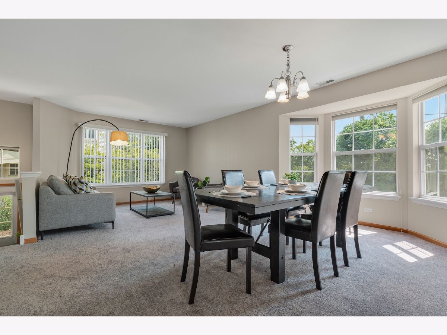
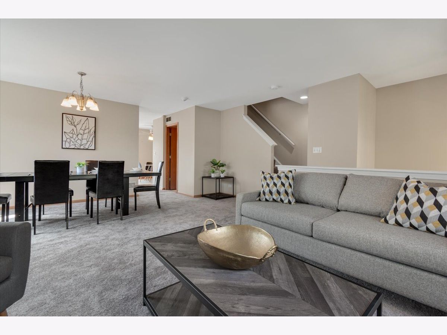
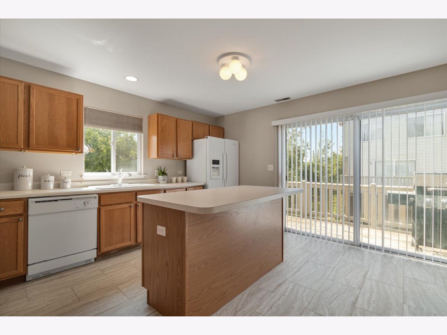
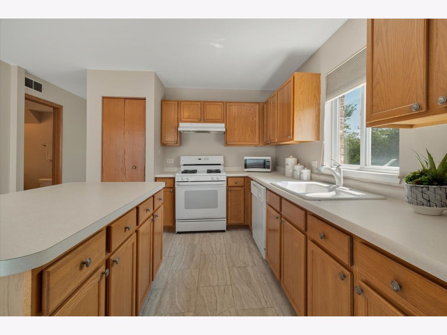
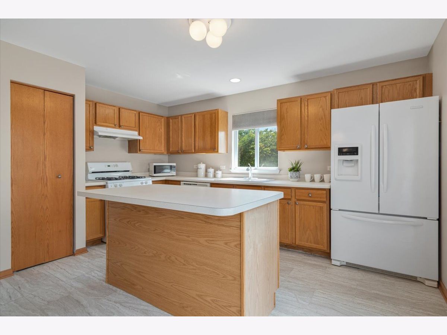
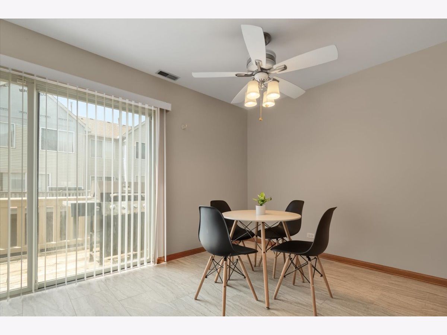
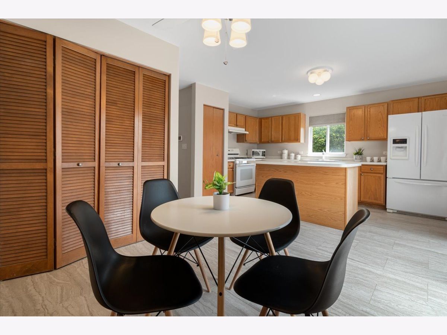
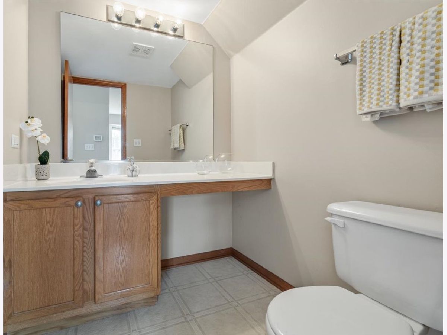
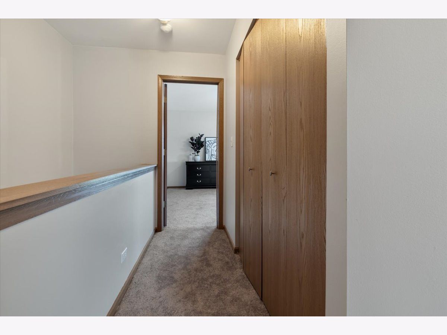
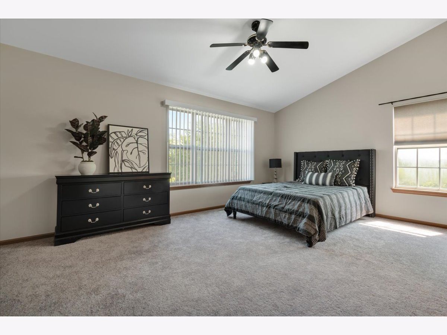
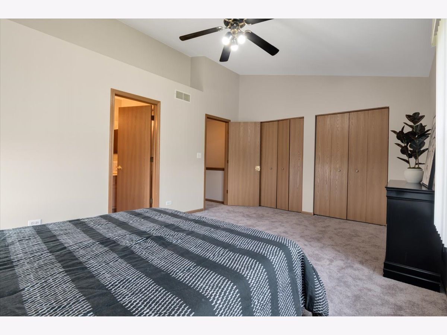
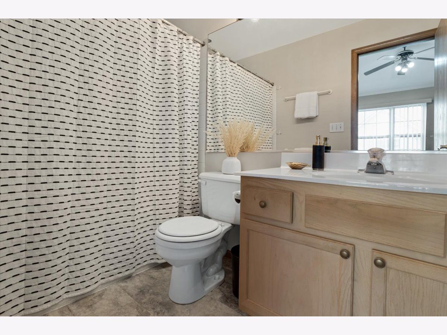
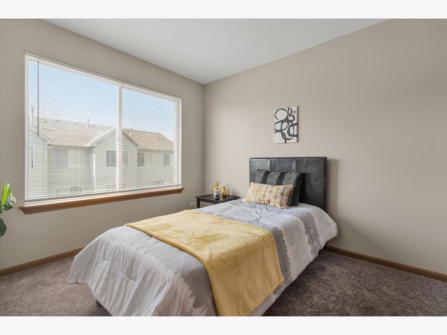
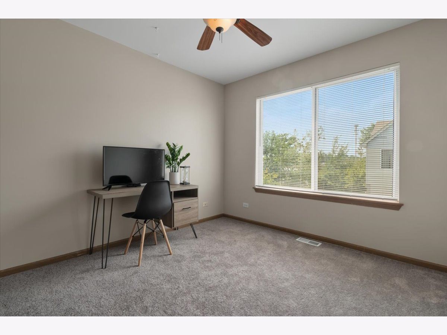
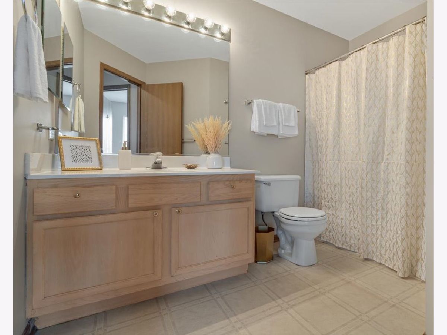
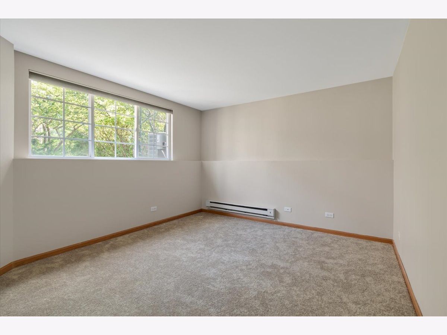
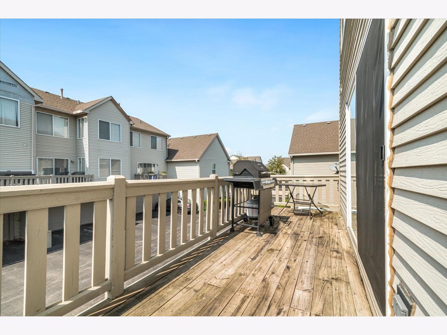
Room Specifics
Total Bedrooms: 3
Bedrooms Above Ground: 3
Bedrooms Below Ground: 0
Dimensions: —
Floor Type: Carpet
Dimensions: —
Floor Type: Carpet
Full Bathrooms: 3
Bathroom Amenities: Soaking Tub
Bathroom in Basement: 0
Rooms: Den,Breakfast Room
Basement Description: Finished,Lookout
Other Specifics
| 2 | |
| Concrete Perimeter | |
| Asphalt | |
| Balcony, End Unit | |
| Forest Preserve Adjacent,Wooded | |
| COMMON | |
| — | |
| Full | |
| Vaulted/Cathedral Ceilings, Second Floor Laundry, Laundry Hook-Up in Unit, Open Floorplan, Some Carpeting, Some Window Treatmnt, Dining Combo, Drapes/Blinds | |
| Range, Microwave, Dishwasher, Refrigerator, Washer, Dryer, Disposal, Built-In Oven | |
| Not in DB | |
| — | |
| — | |
| None | |
| — |
Tax History
| Year | Property Taxes |
|---|
Contact Agent
Nearby Similar Homes
Nearby Sold Comparables
Contact Agent
Listing Provided By
RE Net Realty, Inc

