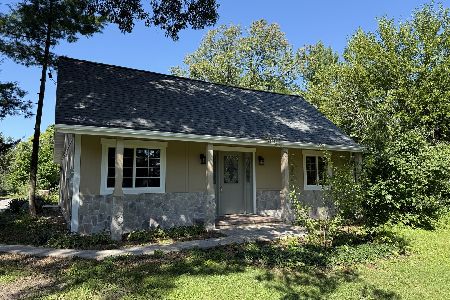[Address Unavailable], Darien, Illinois 60561
$265,200
|
Sold
|
|
| Status: | Closed |
| Sqft: | 1,925 |
| Cost/Sqft: | $150 |
| Beds: | 3 |
| Baths: | 2 |
| Year Built: | 1972 |
| Property Taxes: | $2,081 |
| Days On Market: | 5427 |
| Lot Size: | 0,00 |
Description
Expanded Claridge model with open floor plan from kitchen to family room. Bay window in living rm. Brand new carpet in family rm. Lots of new light fixtures and window treatments. New dishwasher in kitch; double oven and ceramic tile backsplash. Main bathroom updated, lower bath remodeled with new vanity & commode. Hardwood floors under most carpet, many rooms freshly painted. Generous-size backyard backing to park.
Property Specifics
| Single Family | |
| — | |
| — | |
| 1972 | |
| English | |
| — | |
| No | |
| 0 |
| Du Page | |
| Farmingdale Terrace | |
| 0 / Not Applicable | |
| None | |
| Public | |
| Public Sewer | |
| 07749764 | |
| 0927404012 |
Nearby Schools
| NAME: | DISTRICT: | DISTANCE: | |
|---|---|---|---|
|
Grade School
Mark Delay School |
61 | — | |
|
Middle School
Eisenhower Junior High School |
61 | Not in DB | |
|
High School
Hinsdale South High School |
86 | Not in DB | |
Property History
| DATE: | EVENT: | PRICE: | SOURCE: |
|---|
Room Specifics
Total Bedrooms: 3
Bedrooms Above Ground: 3
Bedrooms Below Ground: 0
Dimensions: —
Floor Type: Hardwood
Dimensions: —
Floor Type: Hardwood
Full Bathrooms: 2
Bathroom Amenities: —
Bathroom in Basement: 1
Rooms: Foyer
Basement Description: Crawl
Other Specifics
| 2 | |
| Concrete Perimeter | |
| Concrete | |
| Patio | |
| Park Adjacent | |
| 73 X 132 | |
| — | |
| None | |
| Hardwood Floors | |
| Range, Dishwasher, Refrigerator, Washer, Dryer, Disposal | |
| Not in DB | |
| Sidewalks, Street Lights, Street Paved | |
| — | |
| — | |
| — |
Tax History
| Year | Property Taxes |
|---|
Contact Agent
Nearby Similar Homes
Nearby Sold Comparables
Contact Agent
Listing Provided By
Coldwell Banker Residential







