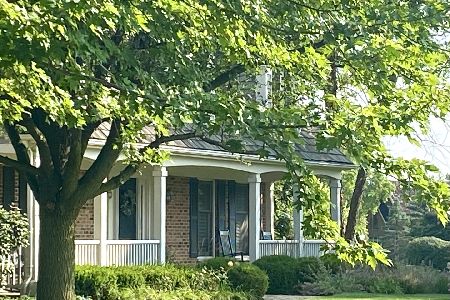[Address Unavailable], Deer Park, Illinois 60010
$1,260,000
|
Sold
|
|
| Status: | Closed |
| Sqft: | 7,063 |
| Cost/Sqft: | $183 |
| Beds: | 5 |
| Baths: | 6 |
| Year Built: | 2002 |
| Property Taxes: | $31,058 |
| Days On Market: | 4445 |
| Lot Size: | 0,00 |
Description
Exceptional Luxury Living at it's Best, This Custom Home boasts an Open Floor Plan that offers a vacation like retreat to even your FUSSIEST buyers! Enjoy everything from a 1st Floor Master Bedroom, ,4- FPs, 4-Car Heated Gar, State of the Art Gourmet Kitchen,4full + 2half Baths, massive Bedrooms with an unfinished Bonus Room, Finished Walk-out LL with heated floors, Work-out, and locker rm leads to pool + hot tub.
Property Specifics
| Single Family | |
| — | |
| French Provincial | |
| 2002 | |
| Full,Walkout | |
| CUSTOM | |
| Yes | |
| — |
| Lake | |
| — | |
| 160 / Annual | |
| Other | |
| Private Well | |
| Septic-Private | |
| 08469343 | |
| 14331110440000 |
Property History
| DATE: | EVENT: | PRICE: | SOURCE: |
|---|
Room Specifics
Total Bedrooms: 5
Bedrooms Above Ground: 5
Bedrooms Below Ground: 0
Dimensions: —
Floor Type: Carpet
Dimensions: —
Floor Type: Carpet
Dimensions: —
Floor Type: Carpet
Dimensions: —
Floor Type: —
Full Bathrooms: 6
Bathroom Amenities: Whirlpool,Separate Shower,Double Sink
Bathroom in Basement: 1
Rooms: Bedroom 5,Eating Area,Office,Heated Sun Room
Basement Description: Finished
Other Specifics
| 4 | |
| — | |
| Asphalt | |
| — | |
| — | |
| 160X465 | |
| Dormer,Unfinished | |
| Full | |
| Vaulted/Cathedral Ceilings, Hot Tub, Bar-Dry, Bar-Wet | |
| Double Oven, Microwave, Dishwasher, Refrigerator, High End Refrigerator, Washer, Dryer, Stainless Steel Appliance(s) | |
| Not in DB | |
| Pool, Street Paved | |
| — | |
| — | |
| Gas Log |
Tax History
| Year | Property Taxes |
|---|
Contact Agent
Nearby Similar Homes
Nearby Sold Comparables
Contact Agent
Listing Provided By
GMC Realty LTD






