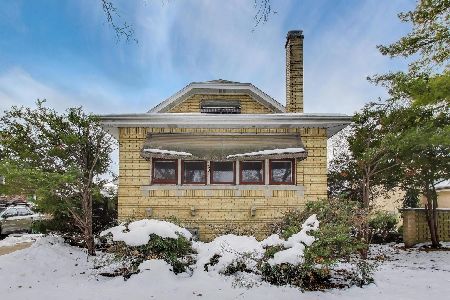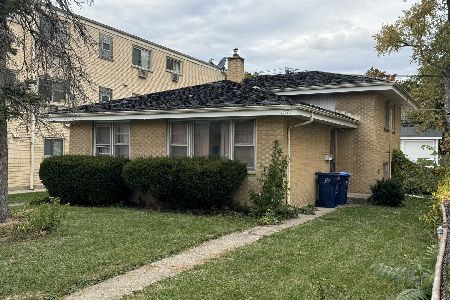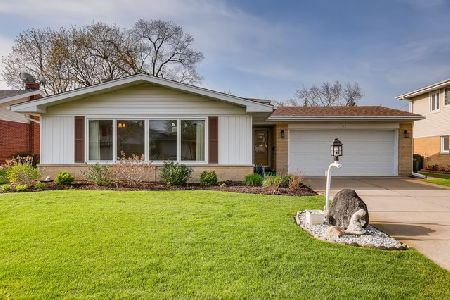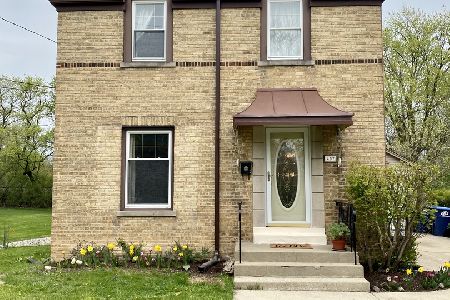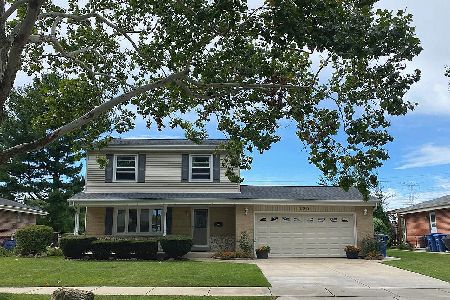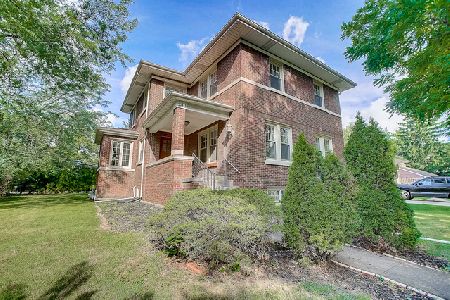[Address Unavailable], Des Plaines, Illinois 60016
$404,000
|
Sold
|
|
| Status: | Closed |
| Sqft: | 2,403 |
| Cost/Sqft: | $171 |
| Beds: | 4 |
| Baths: | 3 |
| Year Built: | 1953 |
| Property Taxes: | $9,389 |
| Days On Market: | 1803 |
| Lot Size: | 0,00 |
Description
Classic Georgian has been expanded to meet today's living style, providing a first floor family room and den space along with a second floor primary suite. Bright south facing living room features a bay window and a wall of built-in bookcases. Dining room is adjacent to the updated kitchen which now features white cabinets along with granite countertops and countertop dining if preferred. The family room has open views of the yard as well as easy access to a yard made for fun and gardening if your heart desires. Den space next to family room currently used as a play room. A remodeled half bath off the kitchen is easily accessible from the garage and lower level as well. Upstairs are three full size bedrooms in addition to the primary suite highlighted by a walk in closet, updated bath, and a large office, perfect for working from home. The lower level has recently been updated and provides more get away space if needed. Storage is ample in this home. Hardwood floors throughout. Close to West Park, Prairie Lakes Park, Des Plaines Metra, shops & restaurants.
Property Specifics
| Single Family | |
| — | |
| Georgian | |
| 1953 | |
| Full | |
| — | |
| No | |
| — |
| Cook | |
| — | |
| — / Not Applicable | |
| None | |
| Lake Michigan | |
| Public Sewer | |
| 11030878 | |
| 09184090390000 |
Nearby Schools
| NAME: | DISTRICT: | DISTANCE: | |
|---|---|---|---|
|
Grade School
Terrace Elementary School |
62 | — | |
|
Middle School
Chippewa Middle School |
62 | Not in DB | |
Property History
| DATE: | EVENT: | PRICE: | SOURCE: |
|---|
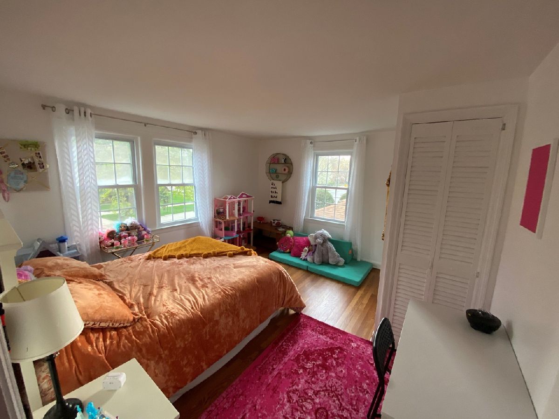
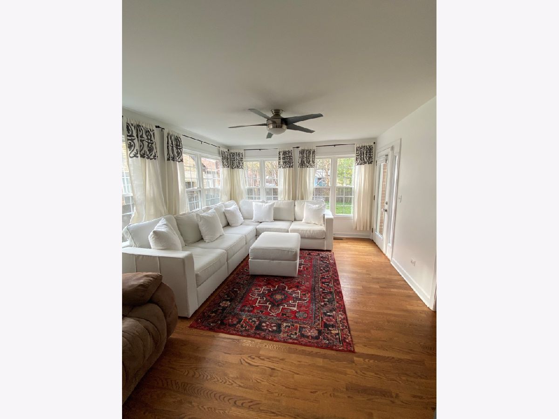
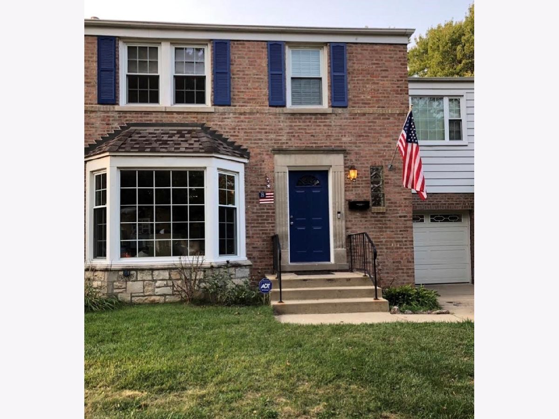
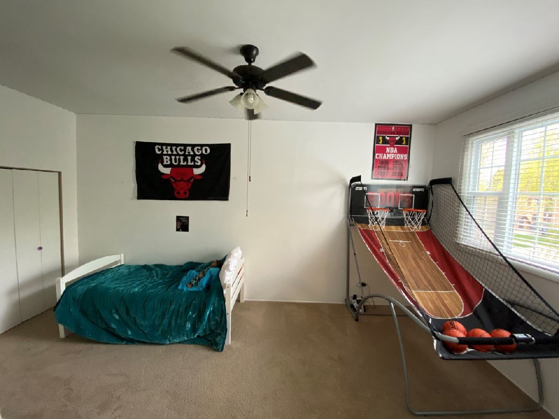
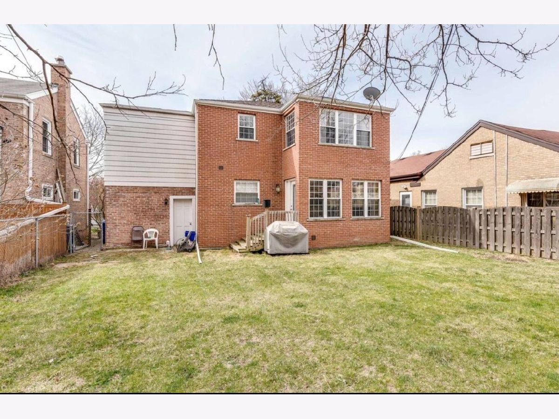
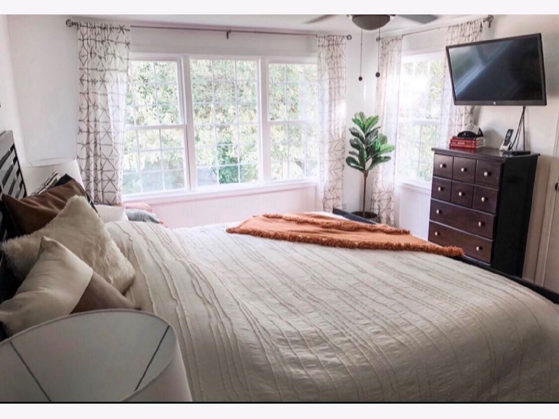
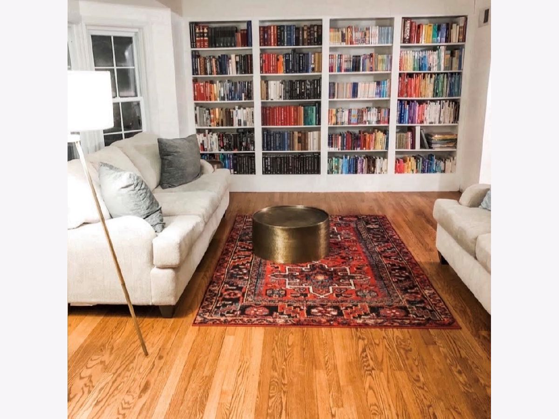
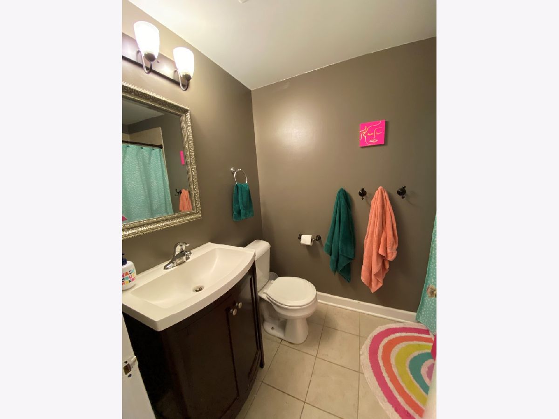
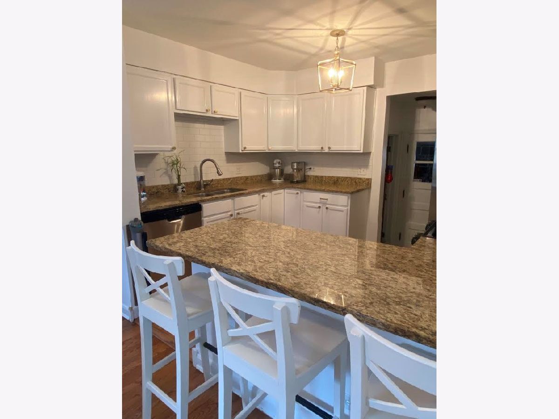
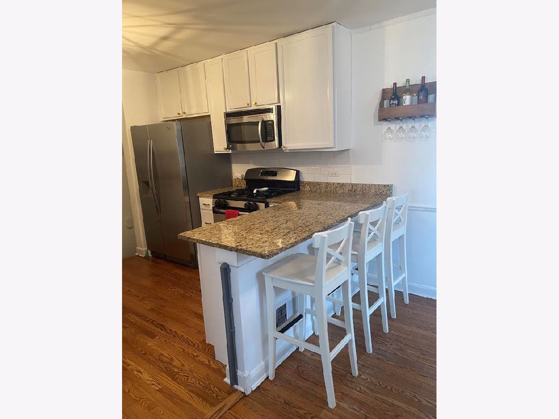
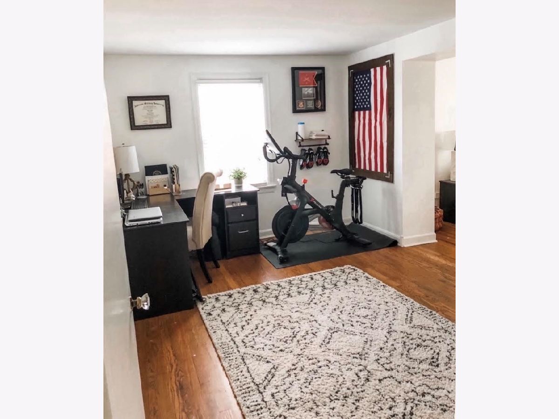
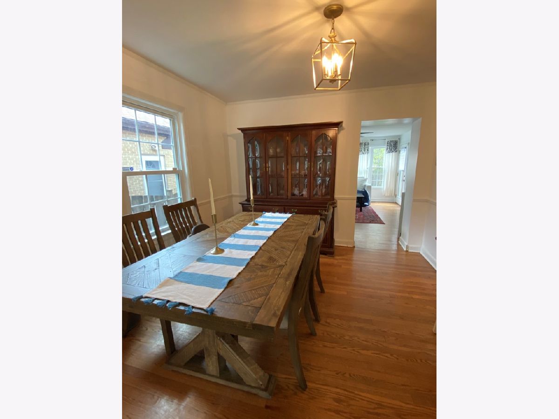
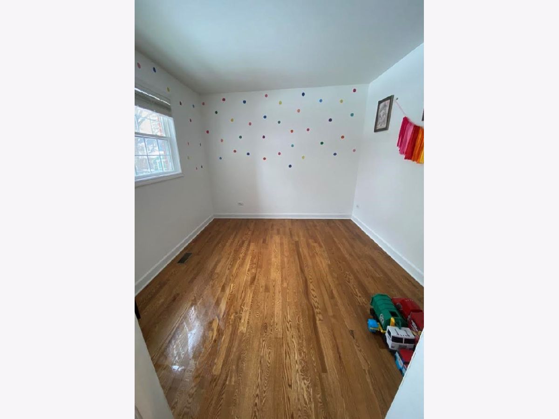
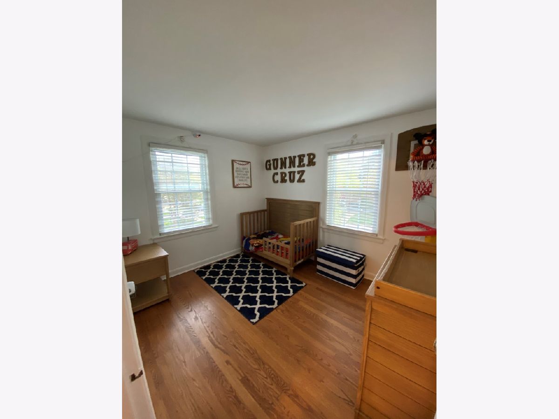
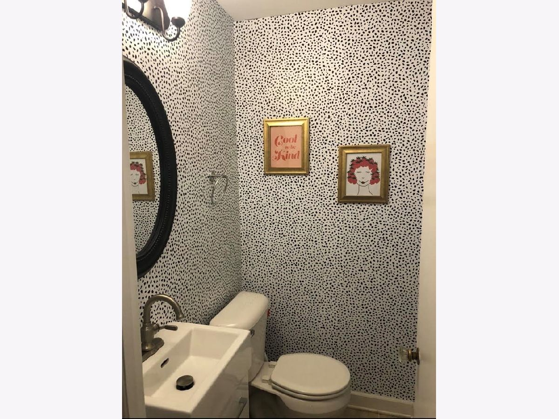
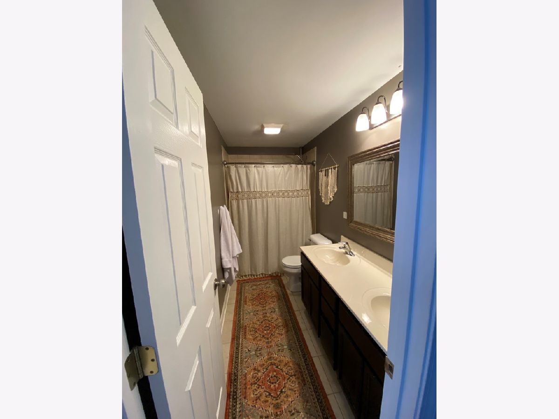
Room Specifics
Total Bedrooms: 4
Bedrooms Above Ground: 4
Bedrooms Below Ground: 0
Dimensions: —
Floor Type: Carpet
Dimensions: —
Floor Type: Hardwood
Dimensions: —
Floor Type: Hardwood
Full Bathrooms: 3
Bathroom Amenities: —
Bathroom in Basement: 0
Rooms: Den,Recreation Room,Sitting Room
Basement Description: Partially Finished
Other Specifics
| 1 | |
| — | |
| — | |
| — | |
| — | |
| 46 X 110 X 50 X 110 | |
| — | |
| Full | |
| Hardwood Floors, Walk-In Closet(s), Bookcases | |
| Range, Microwave, Dishwasher, Refrigerator | |
| Not in DB | |
| — | |
| — | |
| — | |
| — |
Tax History
| Year | Property Taxes |
|---|
Contact Agent
Nearby Similar Homes
Nearby Sold Comparables
Contact Agent
Listing Provided By
Coldwell Banker Realty

