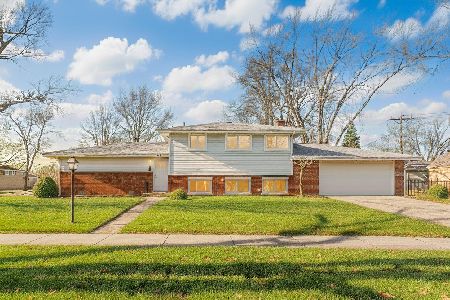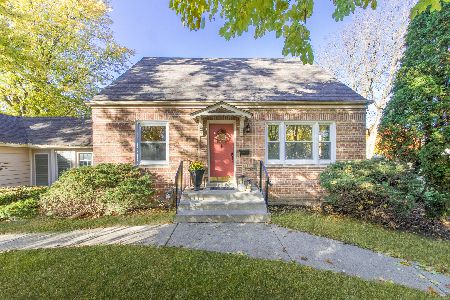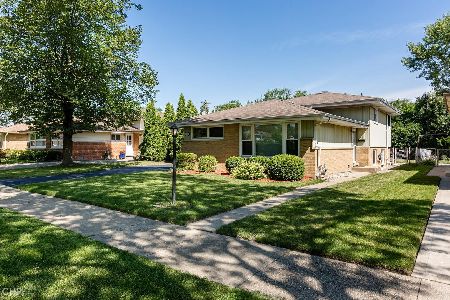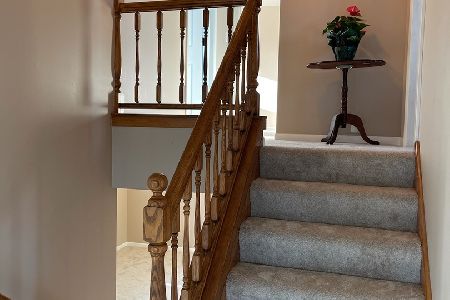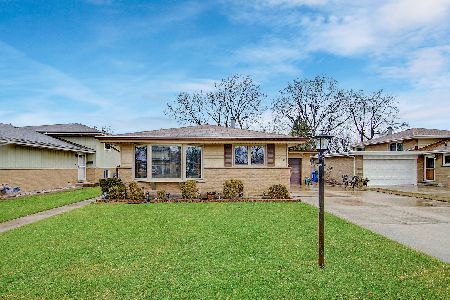[Address Unavailable], Des Plaines, Illinois 60016
$360,000
|
Sold
|
|
| Status: | Closed |
| Sqft: | 0 |
| Cost/Sqft: | — |
| Beds: | 3 |
| Baths: | 2 |
| Year Built: | — |
| Property Taxes: | $5,403 |
| Days On Market: | 7065 |
| Lot Size: | 0,00 |
Description
BEAU MAINTAINED ALL BRK SPACIOUS SPLIT LEVEL. TEN YEAR OLD REMODELED KIT W/EURO STYLE CABS & CERAMIC TILE FLR.LIV RM-DIN RM W/NEWER OAK HRDWD FLRS & TRAC LIGHTING.OPEN FLR PLAN. RMDLD BTHRMS,WHIRLPOOL TUB,CUSTOM TILE & SKYLIGHT.LOWER LVL FEA: 2ND KIT, HUGE FAM RM & BATHROOM WITH MARBLE FL. BRAND NEW TEAR-OFF ROOF,PROF LNDSCPED. SHOWS GRT!!!
Property Specifics
| Single Family | |
| — | |
| Bi-Level | |
| — | |
| Full | |
| — | |
| No | |
| — |
| Cook | |
| — | |
| 0 / Not Applicable | |
| None | |
| Lake Michigan | |
| Public Sewer, Sewer-Storm | |
| 06276874 | |
| 09183040120000 |
Nearby Schools
| NAME: | DISTRICT: | DISTANCE: | |
|---|---|---|---|
|
High School
Maine West High School |
207 | Not in DB | |
Property History
| DATE: | EVENT: | PRICE: | SOURCE: |
|---|
Room Specifics
Total Bedrooms: 3
Bedrooms Above Ground: 3
Bedrooms Below Ground: 0
Dimensions: —
Floor Type: Hardwood
Dimensions: —
Floor Type: Hardwood
Full Bathrooms: 2
Bathroom Amenities: Whirlpool
Bathroom in Basement: 1
Rooms: Kitchen,Other Room
Basement Description: Finished,Exterior Access
Other Specifics
| 2 | |
| Concrete Perimeter | |
| Concrete | |
| Patio | |
| Fenced Yard | |
| 55X125 | |
| — | |
| None | |
| Skylight(s) | |
| Microwave, Refrigerator, Range, Washer, Dryer | |
| Not in DB | |
| Street Lights, Street Paved | |
| — | |
| — | |
| — |
Tax History
| Year | Property Taxes |
|---|
Contact Agent
Nearby Similar Homes
Nearby Sold Comparables
Contact Agent
Listing Provided By
Coldwell Banker Residential Brokerage

