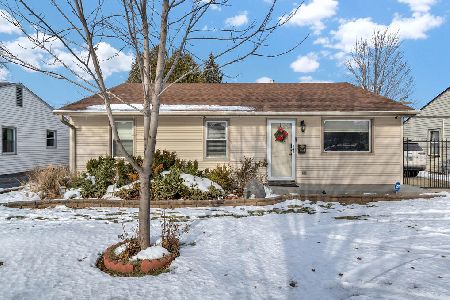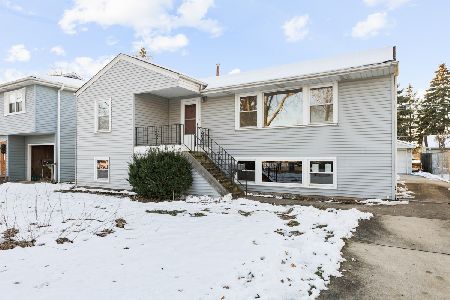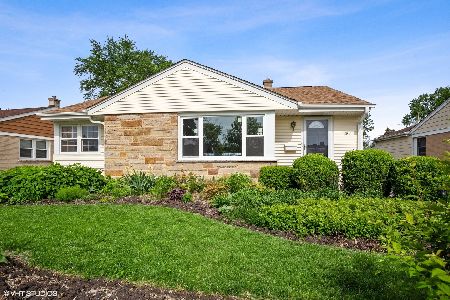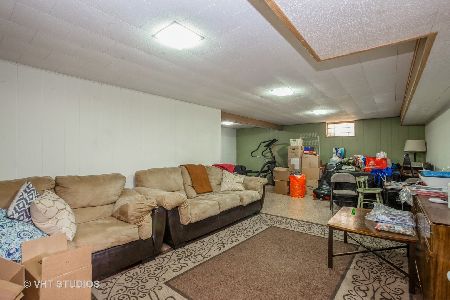[Address Unavailable], Des Plaines, Illinois 60018
$230,000
|
Sold
|
|
| Status: | Closed |
| Sqft: | 1,266 |
| Cost/Sqft: | $178 |
| Beds: | 2 |
| Baths: | 2 |
| Year Built: | 1953 |
| Property Taxes: | $4,588 |
| Days On Market: | 4690 |
| Lot Size: | 0,00 |
Description
Don't pass by this gorgeous house without taking a look. Currently 2 BR but easy to return to a three bedroom or use the basement suite w/ 3rd BR area. Completely updated kitchen w/42" cabinets, stainless & breakfast bar. Huge FR overlooks prof landscaped yard. BSMT loaded with storage - even a 2nd kitchen! This home offers so much space. Perfect location, walk to all three schools. Hurry! See this one today
Property Specifics
| Single Family | |
| — | |
| Ranch | |
| 1953 | |
| Full | |
| — | |
| No | |
| — |
| Cook | |
| — | |
| 0 / Not Applicable | |
| None | |
| Lake Michigan,Public | |
| Public Sewer | |
| 08293796 | |
| 09203080030000 |
Nearby Schools
| NAME: | DISTRICT: | DISTANCE: | |
|---|---|---|---|
|
Grade School
Forest Elementary School |
62 | — | |
|
Middle School
Algonquin Middle School |
62 | Not in DB | |
|
High School
Maine West High School |
207 | Not in DB | |
|
Alternate Elementary School
Iroquois Community School |
— | Not in DB | |
|
Alternate Junior High School
Iroquois Community School |
— | Not in DB | |
Property History
| DATE: | EVENT: | PRICE: | SOURCE: |
|---|
Room Specifics
Total Bedrooms: 3
Bedrooms Above Ground: 2
Bedrooms Below Ground: 1
Dimensions: —
Floor Type: Carpet
Dimensions: —
Floor Type: Carpet
Full Bathrooms: 2
Bathroom Amenities: Separate Shower
Bathroom in Basement: 1
Rooms: Kitchen,Bonus Room,Storage
Basement Description: Finished
Other Specifics
| 2 | |
| — | |
| — | |
| Brick Paver Patio, Storms/Screens | |
| — | |
| 56X129 | |
| — | |
| None | |
| First Floor Bedroom, First Floor Full Bath | |
| Range, Microwave, Dishwasher, Refrigerator, Washer, Dryer, Disposal, Stainless Steel Appliance(s) | |
| Not in DB | |
| Sidewalks, Street Lights, Street Paved | |
| — | |
| — | |
| — |
Tax History
| Year | Property Taxes |
|---|
Contact Agent
Nearby Similar Homes
Nearby Sold Comparables
Contact Agent
Listing Provided By
Keller Williams Realty Ptnr,LL











