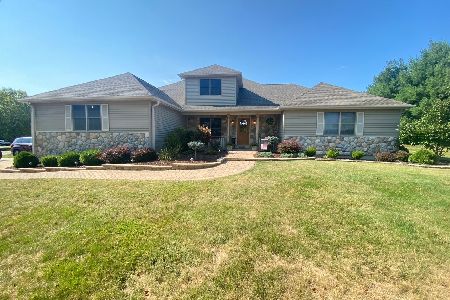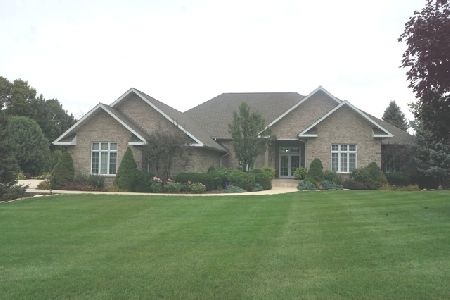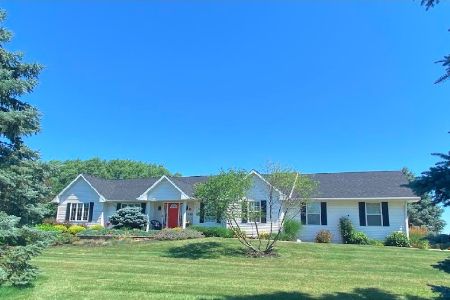[Address Unavailable], Dixon, 61021
$375,000
|
Sold
|
|
| Status: | Closed |
| Sqft: | 2,730 |
| Cost/Sqft: | $146 |
| Beds: | 3 |
| Baths: | 8 |
| Year Built: | 1998 |
| Property Taxes: | $6,677 |
| Days On Market: | 6478 |
| Lot Size: | 1,13 |
Description
Architect Designed by John McLane and Custom built by Slain Construction-in 1998. This home features 2700 square feet of finished living space on the main floor plus finished walk-out lower level with approximately 1000 square feet finished. Foyer leads to unbelievable massive great room with floor to ceiling fireplace (fireplace encompasses both first floor and second floor 18 ft.) and full wall of windows overlooking Hidden Shores Lake. Kitchen features endless cabinets plus pantry cabinet and new cambria counter tops, new sink and all new appliances-kitchen has bright and sunny breakfast nook in addition to breakfast bar and three season sun room plus 5x12 deck. Formal dining room. Main floor master bedroom suite with walk in closet and master bath. Main floor office, main floor laundry and half bath completes the first floor. Second level features loft styled room overlooking first floor with excellent view of great room-most suited for office, library or additional living room area and accented by half wall of built-in bookcases. Lower level features media/family room plus two bedrooms (both bedrooms are above average in size and very spacious)-this lower level is an exposed walk-out with full bath, plus maintenance/storage rooms. Special amenities include insulated heated garage, generator in garage for power outages, extra deep well with all steel casing, three zone heating system, one for main floor, one for lower level and one for master suite. Home was specifically situated on the lot for maximum sun exposure in the winter and minimum sun exposure in the summer. Furnace has electronic air filtration system designed for allergy or asthma sufferers in addition to the april-aire. Kitchen skylight has special rain sensor and will close automatically. Kitchen cabinets have roll out shelves. Lower level features extra high ceilings(wired for surround sound) with walk-out to patio with beautiful lake views. Almost entire interior has been freshly painted. Endless amenities and quality abound in
Property Specifics
| Single Family | |
| — | |
| — | |
| 1998 | |
| — | |
| — | |
| No | |
| 1.13 |
| Lee | |
| Hidden Shores | |
| — / — | |
| — | |
| — | |
| — | |
| 07349888 | |
| 070230152001 |
Nearby Schools
| NAME: | DISTRICT: | DISTANCE: | |
|---|---|---|---|
|
Grade School
Dixon |
170 | — | |
|
Middle School
Dixon |
170 | Not in DB | |
|
High School
Dixon Hs |
170 | Not in DB | |
Property History
| DATE: | EVENT: | PRICE: | SOURCE: |
|---|
Room Specifics
Total Bedrooms: 3
Bedrooms Above Ground: 3
Bedrooms Below Ground: 0
Dimensions: —
Floor Type: —
Dimensions: —
Floor Type: —
Full Bathrooms: 7
Bathroom Amenities: —
Bathroom in Basement: —
Rooms: —
Basement Description: Finished,Partially Finished
Other Specifics
| — | |
| — | |
| Concrete | |
| — | |
| — | |
| 1.129 | |
| — | |
| — | |
| — | |
| — | |
| Not in DB | |
| — | |
| — | |
| — | |
| — |
Tax History
| Year | Property Taxes |
|---|
Contact Agent
Nearby Similar Homes
Contact Agent
Listing Provided By
Jim Burke Realty






