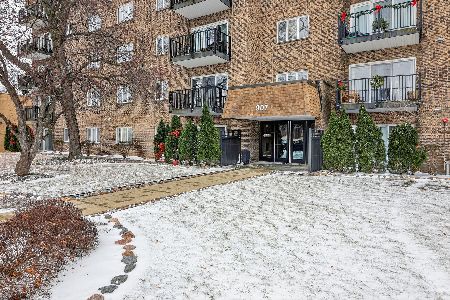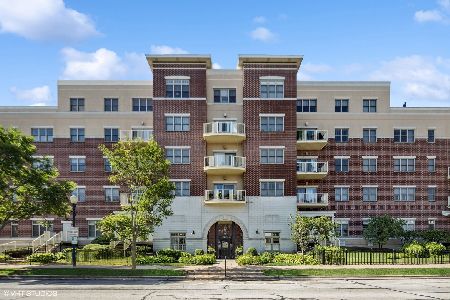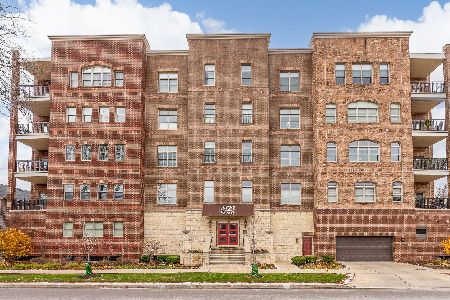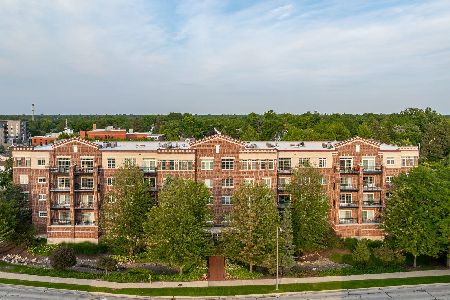[Address Unavailable], Downers Grove, Illinois 60515
$344,000
|
Sold
|
|
| Status: | Closed |
| Sqft: | 1,827 |
| Cost/Sqft: | $197 |
| Beds: | 2 |
| Baths: | 2 |
| Year Built: | 2001 |
| Property Taxes: | $5,411 |
| Days On Market: | 6852 |
| Lot Size: | 0,00 |
Description
Gorgeous custom flr plan for flexible luxury living. Big eat-in kitchen, sep DR, Hwd flrs, 4 huge walk-ins w/organizers, wall of windows & balcony overlook park. Enormous "great room" beautifully accomodates a dining room...use formal dining room as office/den/family room. Neutral custom finishes everywhere, just steps to town, train, shopping. 2nd park space noted available for April contract. A lovely home!
Property Specifics
| Condos/Townhomes | |
| — | |
| — | |
| 2001 | |
| — | |
| AUSTIN | |
| No | |
| — |
| Du Page | |
| — | |
| 330 / — | |
| — | |
| — | |
| — | |
| 06477181 | |
| 0908328016 |
Nearby Schools
| NAME: | DISTRICT: | DISTANCE: | |
|---|---|---|---|
|
Grade School
Whittier Elementary School |
58 | — | |
|
Middle School
Herrick Middle School |
58 | Not in DB | |
|
High School
Downers Grove North |
99 | Not in DB | |
Property History
| DATE: | EVENT: | PRICE: | SOURCE: |
|---|
Room Specifics
Total Bedrooms: 2
Bedrooms Above Ground: 2
Bedrooms Below Ground: 0
Dimensions: —
Floor Type: —
Full Bathrooms: 2
Bathroom Amenities: Whirlpool,Separate Shower,Double Sink
Bathroom in Basement: 0
Rooms: —
Basement Description: —
Other Specifics
| 2 | |
| — | |
| — | |
| — | |
| — | |
| COMMON | |
| — | |
| — | |
| — | |
| — | |
| Not in DB | |
| — | |
| — | |
| — | |
| — |
Tax History
| Year | Property Taxes |
|---|
Contact Agent
Nearby Similar Homes
Nearby Sold Comparables
Contact Agent
Listing Provided By
RE/MAX Enterprises








