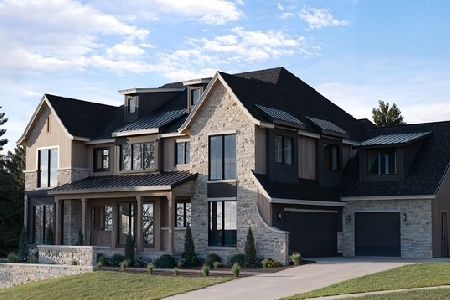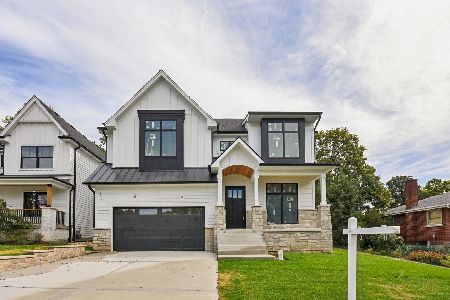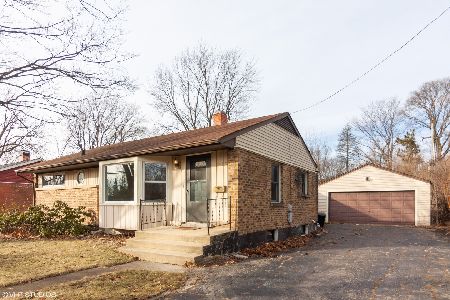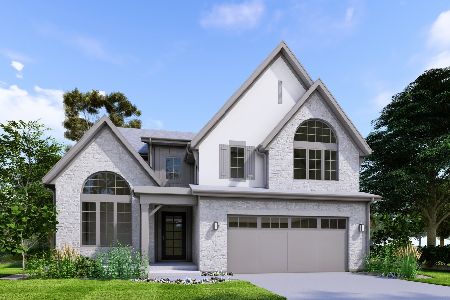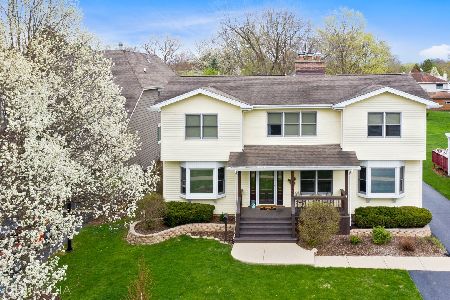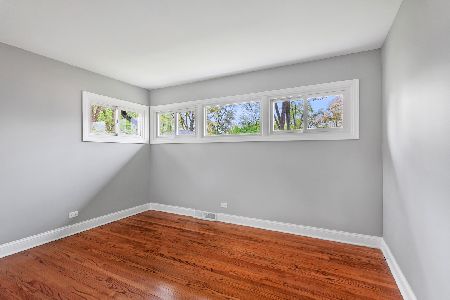[Address Unavailable], Downers Grove, Illinois 60515
$325,000
|
Sold
|
|
| Status: | Closed |
| Sqft: | 1,594 |
| Cost/Sqft: | $213 |
| Beds: | 3 |
| Baths: | 3 |
| Year Built: | 1955 |
| Property Taxes: | $6,735 |
| Days On Market: | 3817 |
| Lot Size: | 0,00 |
Description
Exciting Ranch with all the Bells & Whistles boasting an Updated Kitchen with 42" Maple cabinets, Stainless Appliances. Double garden window, Canned lighting and Awesome Fat Boy Drawers. Hardwood throughout with a double-sided Fireplace between Master and Family room. Master Bath right out of who's who with heated floor.... Dream Walk in Master Closet... Finished lower level is complete with a party-sized rec room and bathroom. High efficiency furnace and Newer hwh. 3+ Car garage and big, private fenced yard! Train in 2 blocks away to the station (36 min Express) to union station, D.G. Park Rec Center 4 blocks away.
Property Specifics
| Single Family | |
| — | |
| Ranch | |
| 1955 | |
| Full | |
| — | |
| No | |
| — |
| Du Page | |
| — | |
| 0 / Not Applicable | |
| None | |
| Lake Michigan | |
| Public Sewer | |
| 09005971 | |
| 0907105016 |
Nearby Schools
| NAME: | DISTRICT: | DISTANCE: | |
|---|---|---|---|
|
Grade School
Pierce Downer Elementary School |
58 | — | |
|
Middle School
Herrick Middle School |
58 | Not in DB | |
|
High School
North High School |
99 | Not in DB | |
Property History
| DATE: | EVENT: | PRICE: | SOURCE: |
|---|
Room Specifics
Total Bedrooms: 3
Bedrooms Above Ground: 3
Bedrooms Below Ground: 0
Dimensions: —
Floor Type: Hardwood
Dimensions: —
Floor Type: Hardwood
Full Bathrooms: 3
Bathroom Amenities: —
Bathroom in Basement: 1
Rooms: Recreation Room
Basement Description: Finished
Other Specifics
| 3 | |
| Concrete Perimeter | |
| — | |
| Patio, Porch | |
| — | |
| 60X210 | |
| — | |
| Full | |
| Hardwood Floors, Heated Floors | |
| Range, Dishwasher, Refrigerator, Washer, Dryer, Stainless Steel Appliance(s) | |
| Not in DB | |
| — | |
| — | |
| — | |
| Double Sided, Electric, Gas Log |
Tax History
| Year | Property Taxes |
|---|
Contact Agent
Nearby Similar Homes
Nearby Sold Comparables
Contact Agent
Listing Provided By
RE/MAX Action



