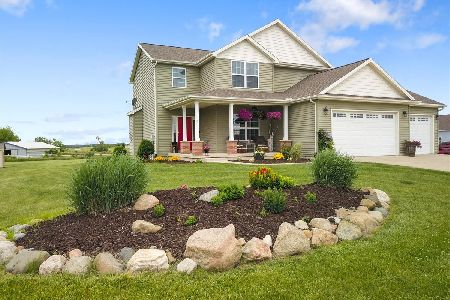[Address Unavailable], Downs, Illinois 61736
$345,000
|
Sold
|
|
| Status: | Closed |
| Sqft: | 1,913 |
| Cost/Sqft: | $186 |
| Beds: | 5 |
| Baths: | 4 |
| Year Built: | 2015 |
| Property Taxes: | $6,595 |
| Days On Market: | 3177 |
| Lot Size: | 0,61 |
Description
Beautiful,new ranch in Tri Valley. Open concept home is all electric, energy efficient -qualifies for reduced electric rate. Dark engineered hardwood floors throughout main floor. Custom kitchen perfect for both daily dining and entertaining with custom kitchen cabinets & kitchen hood, custom built-in dining room bench & table, black stainless appliances, quartz countertops, and upgraded electric induction cooktop, all stay with home. Upgraded master bath w/ custom cabinetry, quartz countertops, & fully tiled walk-in shower. Custom is a theme throughout the home, includes custom blinds which stay with home. Top of the line with geo thermal, ICF Construction (Insulated Concrete Forms 12.5 inches think insulating the exteriror walls and both floors), & radiant heated basement floors. Basement also includes built-in speaker wiring, dual water heaters, & dual sump pit & back-up. 21x17 covered composite deck w/ vaulted ceiling, fireplace, & remote wind/shade screen panel w/clear open views.
Property Specifics
| Single Family | |
| — | |
| Ranch | |
| 2015 | |
| Full | |
| — | |
| No | |
| 0.61 |
| Mc Lean | |
| Downs | |
| — / Not Applicable | |
| — | |
| Shared Well | |
| Septic-Private | |
| 10244670 | |
| 2904376005 |
Nearby Schools
| NAME: | DISTRICT: | DISTANCE: | |
|---|---|---|---|
|
Grade School
Tri-valley Elementary |
3 | — | |
|
Middle School
Tri-valley Jr High |
3 | Not in DB | |
|
High School
Tri-valley High School |
3 | Not in DB | |
Property History
| DATE: | EVENT: | PRICE: | SOURCE: |
|---|
Room Specifics
Total Bedrooms: 5
Bedrooms Above Ground: 5
Bedrooms Below Ground: 0
Dimensions: —
Floor Type: Carpet
Dimensions: —
Floor Type: Carpet
Dimensions: —
Floor Type: Carpet
Dimensions: —
Floor Type: —
Full Bathrooms: 4
Bathroom Amenities: —
Bathroom in Basement: —
Rooms: Other Room,Family Room
Basement Description: Finished
Other Specifics
| 2 | |
| — | |
| — | |
| Deck, Porch | |
| Landscaped | |
| 43X196.5X166.6X215.9 | |
| — | |
| Full | |
| First Floor Full Bath, Vaulted/Cathedral Ceilings, Built-in Features, Walk-In Closet(s) | |
| Dishwasher, Refrigerator, Range, Washer, Dryer, Microwave, Freezer | |
| Not in DB | |
| — | |
| — | |
| — | |
| Gas Log, Attached Fireplace Doors/Screen |
Tax History
| Year | Property Taxes |
|---|
Contact Agent
Nearby Similar Homes
Nearby Sold Comparables
Contact Agent
Listing Provided By
Keller Williams - Bloomington




