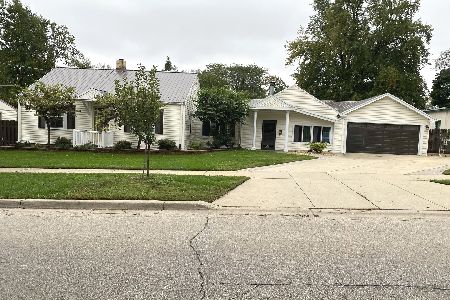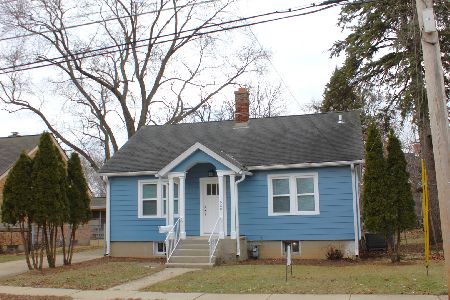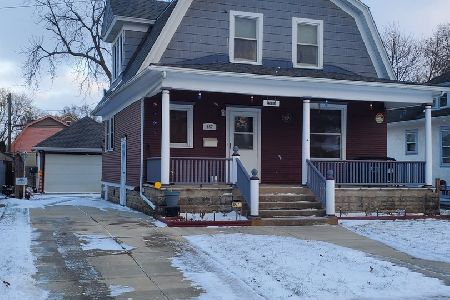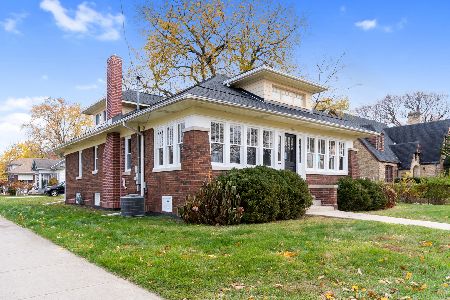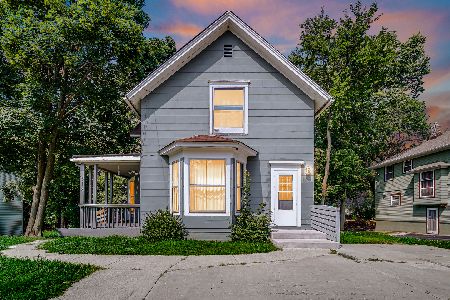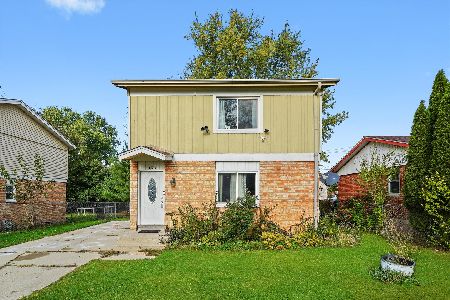[Address Unavailable], Elgin, Illinois 60120
$123,000
|
Sold
|
|
| Status: | Closed |
| Sqft: | 1,800 |
| Cost/Sqft: | $72 |
| Beds: | 3 |
| Baths: | 2 |
| Year Built: | 1940 |
| Property Taxes: | $3,955 |
| Days On Market: | 6310 |
| Lot Size: | 0,00 |
Description
Bank Owned, Nice 3 bedroom Cap Cod w/ 1.1 baths.newer roof, large kitchen w/ referigator, dishwasher, stove. Big master bedroom with 1/2 bath closest every where. partially finished basement, newer furnice,BIG fensed yard. 1 car garage with enclosed porch and extra storage building. All offers must be prequilified by BANK lender, Call for addendums.
Property Specifics
| Single Family | |
| — | |
| Cape Cod | |
| 1940 | |
| Full | |
| CAPE COD | |
| No | |
| — |
| Kane | |
| — | |
| 0 / Not Applicable | |
| None | |
| Public | |
| Public Sewer | |
| 07050515 | |
| 0624280029 |
Nearby Schools
| NAME: | DISTRICT: | DISTANCE: | |
|---|---|---|---|
|
Grade School
Garfield Elementary School |
46 | — | |
|
Middle School
Ellis Middle School |
46 | Not in DB | |
|
High School
Elgin High School |
46 | Not in DB | |
Property History
| DATE: | EVENT: | PRICE: | SOURCE: |
|---|
Room Specifics
Total Bedrooms: 3
Bedrooms Above Ground: 3
Bedrooms Below Ground: 0
Dimensions: —
Floor Type: Carpet
Dimensions: —
Floor Type: Carpet
Full Bathrooms: 2
Bathroom Amenities: —
Bathroom in Basement: 0
Rooms: —
Basement Description: —
Other Specifics
| 1 | |
| Concrete Perimeter | |
| Concrete | |
| — | |
| Fenced Yard | |
| 47X126 | |
| — | |
| Half | |
| Vaulted/Cathedral Ceilings | |
| Range, Dishwasher, Refrigerator | |
| Not in DB | |
| Sidewalks, Street Lights, Street Paved | |
| — | |
| — | |
| — |
Tax History
| Year | Property Taxes |
|---|
Contact Agent
Nearby Similar Homes
Contact Agent
Listing Provided By
RE/MAX Suburban

