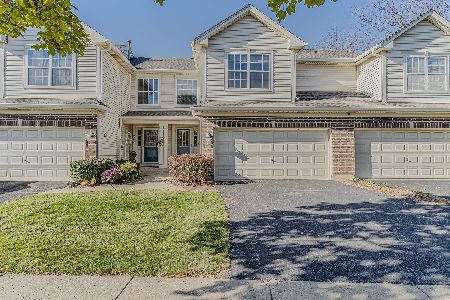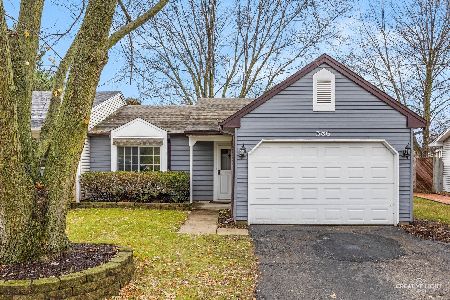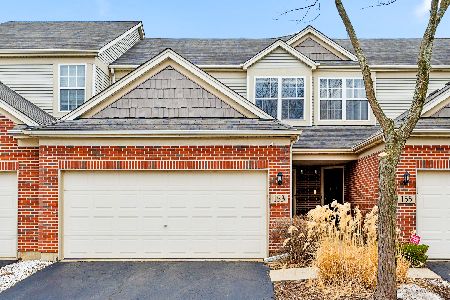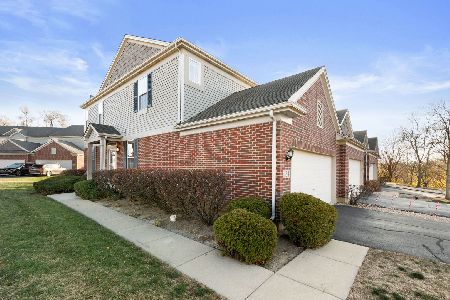[Address Unavailable], Elgin, Illinois 60120
$95,000
|
Sold
|
|
| Status: | Closed |
| Sqft: | 1,440 |
| Cost/Sqft: | $66 |
| Beds: | 2 |
| Baths: | 3 |
| Year Built: | 2004 |
| Property Taxes: | $5,080 |
| Days On Market: | 5083 |
| Lot Size: | 0,00 |
Description
Back on Market, Approved short sale; end unit, move in condition w/ open floor plan, fireplace, Ceramic in entry, kitchen, & master bath, 42inch cabinets, all applncs stay, separate dining rm, 9ft ceilings 1st floor, loft, 6 panel doors, mstr w/vaulted ceiling, plant shelf, & large closet, double sinks & soaker tub in mstr bth; basement waiting for your finishing touches; sliders to deck for summer barbecue.
Property Specifics
| Condos/Townhomes | |
| 2 | |
| — | |
| 2004 | |
| Full | |
| TYLER | |
| No | |
| — |
| Cook | |
| Neutrenton Place | |
| 130 / Monthly | |
| Insurance,Exterior Maintenance,Lawn Care,Snow Removal | |
| Public | |
| Public Sewer | |
| 08006498 | |
| 06173000910000 |
Property History
| DATE: | EVENT: | PRICE: | SOURCE: |
|---|
Room Specifics
Total Bedrooms: 2
Bedrooms Above Ground: 2
Bedrooms Below Ground: 0
Dimensions: —
Floor Type: Carpet
Full Bathrooms: 3
Bathroom Amenities: Double Sink
Bathroom in Basement: 0
Rooms: Loft
Basement Description: Unfinished
Other Specifics
| 2 | |
| Concrete Perimeter | |
| Asphalt | |
| Deck, End Unit | |
| Landscaped | |
| COMMON | |
| — | |
| Full | |
| Vaulted/Cathedral Ceilings, First Floor Laundry, Laundry Hook-Up in Unit | |
| Range, Microwave, Dishwasher, Refrigerator, Washer, Dryer | |
| Not in DB | |
| — | |
| — | |
| — | |
| — |
Tax History
| Year | Property Taxes |
|---|
Contact Agent
Nearby Similar Homes
Nearby Sold Comparables
Contact Agent
Listing Provided By
Coldwell Banker Residential







