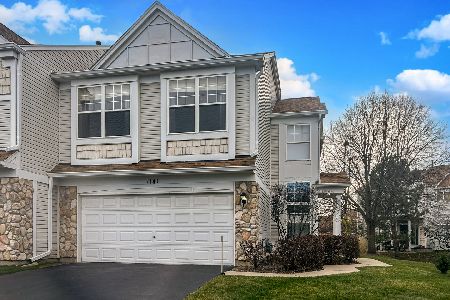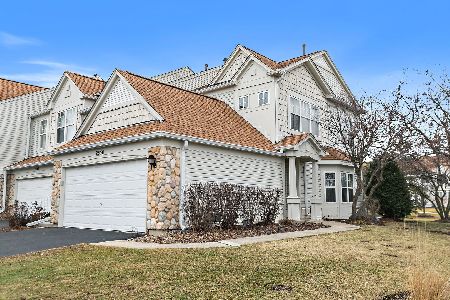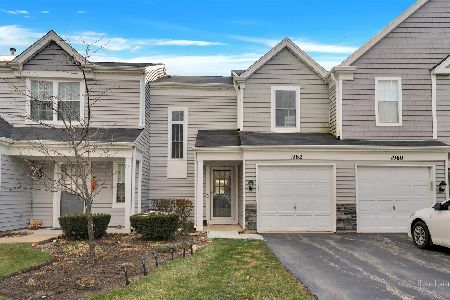[Address Unavailable], Elgin, Illinois 60123
$180,000
|
Sold
|
|
| Status: | Closed |
| Sqft: | 1,524 |
| Cost/Sqft: | $128 |
| Beds: | 3 |
| Baths: | 3 |
| Year Built: | 1996 |
| Property Taxes: | $5,099 |
| Days On Market: | 6225 |
| Lot Size: | 0,00 |
Description
$5000 Buyer Credit for 3/30/09 Close.Former Model on Premium Cul De Sac Location!Open Flr Plan.Hardwood Flrs.9 Ft Ceilings.Large LR w/Blt-in Bookcases & SGD to Elevated Deck Overlooking Pond.Nice Kitchen w/Loads of Upgraded Cabinets & HWD Flr.Vaulted Master Suite w/Newly Remodeled Bath & WIC.Both BR 2 & 3 w/Large Closets.Great Family Rm in Finished Walkout LL.Patio and Private Back Yard.All Baths Recently Remodeled!
Property Specifics
| Condos/Townhomes | |
| — | |
| — | |
| 1996 | |
| Full,Walkout | |
| DAKOTA | |
| Yes | |
| — |
| Kane | |
| Sierra Ridge | |
| 159 / — | |
| Insurance,Exterior Maintenance,Lawn Care,Scavenger,Snow Removal | |
| Public | |
| Public Sewer, Sewer-Storm | |
| 07105765 | |
| 0628176030 |
Nearby Schools
| NAME: | DISTRICT: | DISTANCE: | |
|---|---|---|---|
|
Grade School
Fox Meadow Elementary School |
46 | — | |
|
Middle School
Kenyon Woods Middle School |
46 | Not in DB | |
|
High School
Larkin High School |
46 | Not in DB | |
Property History
| DATE: | EVENT: | PRICE: | SOURCE: |
|---|
Room Specifics
Total Bedrooms: 3
Bedrooms Above Ground: 3
Bedrooms Below Ground: 0
Dimensions: —
Floor Type: Carpet
Dimensions: —
Floor Type: Carpet
Full Bathrooms: 3
Bathroom Amenities: Double Sink
Bathroom in Basement: 0
Rooms: Eating Area,Recreation Room,Utility Room-2nd Floor
Basement Description: Finished
Other Specifics
| 2 | |
| Concrete Perimeter | |
| Asphalt | |
| Deck, Patio, Porch, Storms/Screens | |
| Cul-De-Sac,Water View | |
| COMMON | |
| — | |
| Full | |
| Vaulted/Cathedral Ceilings, Hardwood Floors, Laundry Hook-Up in Unit, Storage | |
| Range, Dishwasher, Refrigerator, Washer, Dryer, Disposal | |
| Not in DB | |
| — | |
| — | |
| — | |
| — |
Tax History
| Year | Property Taxes |
|---|
Contact Agent
Nearby Similar Homes
Nearby Sold Comparables
Contact Agent
Listing Provided By
Keller Williams Fox Valley Realty






