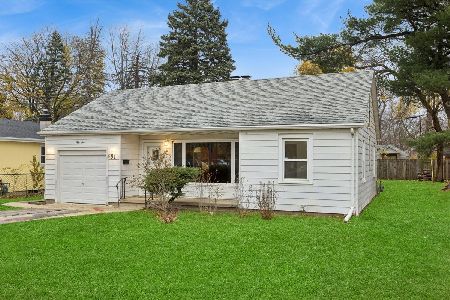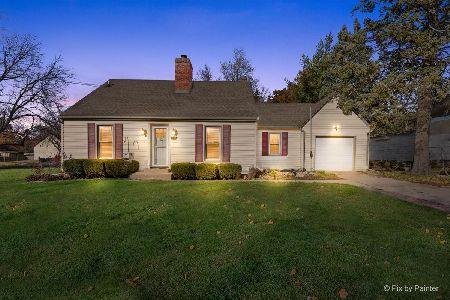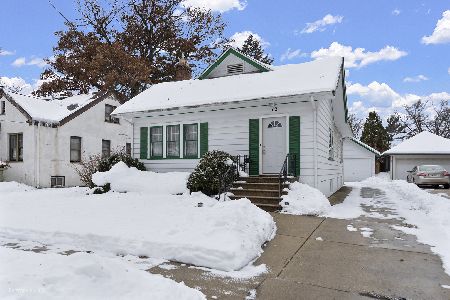[Address Unavailable], Elgin, Illinois 60123
$100,000
|
Sold
|
|
| Status: | Closed |
| Sqft: | 0 |
| Cost/Sqft: | — |
| Beds: | 1 |
| Baths: | 2 |
| Year Built: | — |
| Property Taxes: | $2,991 |
| Days On Market: | 5675 |
| Lot Size: | 0,00 |
Description
Refinished west side ranch. New roof, doors, ceiling fans, cabinets, counters, stainless refrig & dishwasher. Newer windows and range. Remodeled baths. New laminate & tile floors. Crown molding, arched doorways, radiant heat add to the charm. Separate entrance from breezeway leads to basement that includes 2nd bedroom and full bath. Breezeway ideal for guest bedroom, office or family room. Oversized garage & driveway
Property Specifics
| Single Family | |
| — | |
| Ranch | |
| — | |
| Full | |
| RANCH | |
| No | |
| — |
| Kane | |
| Washington Heights | |
| 0 / Not Applicable | |
| None | |
| Public | |
| Public Sewer | |
| 07547126 | |
| 0615408006 |
Nearby Schools
| NAME: | DISTRICT: | DISTANCE: | |
|---|---|---|---|
|
Grade School
Harriet Gifford Elementary Schoo |
46 | — | |
|
Middle School
Abbott Middle School |
46 | Not in DB | |
|
High School
Larkin High School |
46 | Not in DB | |
Property History
| DATE: | EVENT: | PRICE: | SOURCE: |
|---|
Room Specifics
Total Bedrooms: 2
Bedrooms Above Ground: 1
Bedrooms Below Ground: 1
Dimensions: —
Floor Type: —
Full Bathrooms: 2
Bathroom Amenities: —
Bathroom in Basement: 1
Rooms: Enclosed Porch,Foyer
Basement Description: Partially Finished
Other Specifics
| 1 | |
| Block | |
| Asphalt | |
| — | |
| Dimensions to Center of Road | |
| 50 X 132 | |
| Unfinished | |
| None | |
| — | |
| Range, Dishwasher, Refrigerator | |
| Not in DB | |
| Pool, Sidewalks, Street Lights, Street Paved | |
| — | |
| — | |
| — |
Tax History
| Year | Property Taxes |
|---|
Contact Agent
Nearby Similar Homes
Nearby Sold Comparables
Contact Agent
Listing Provided By
Baird & Warner









