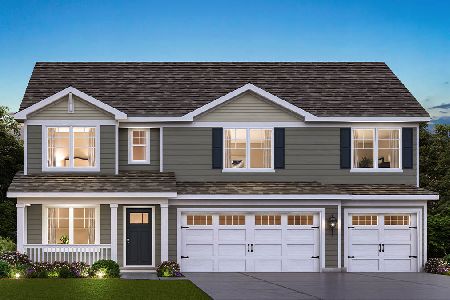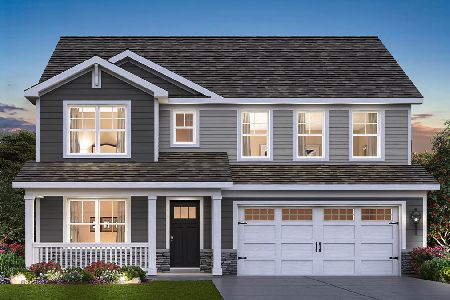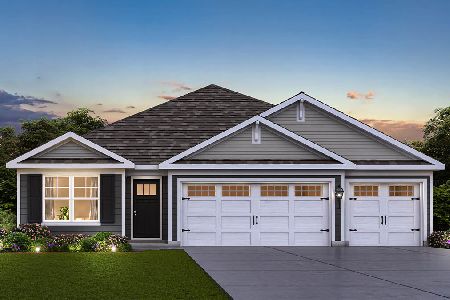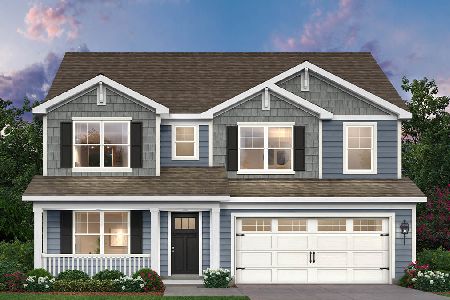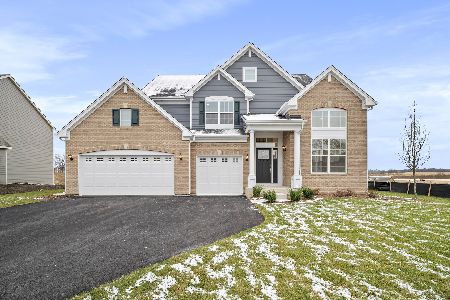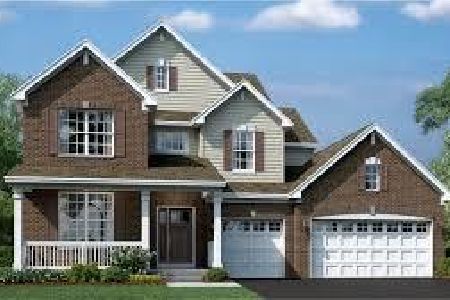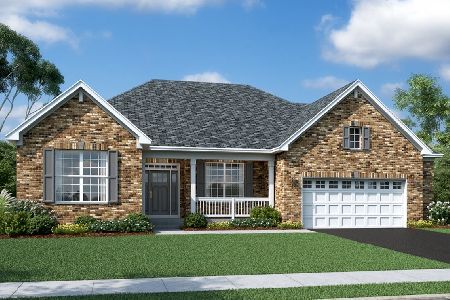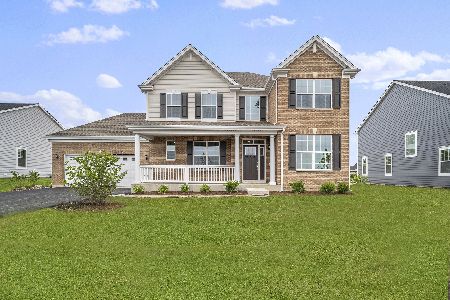[Address Unavailable], Elgin, Illinois 60124
$345,000
|
Sold
|
|
| Status: | Closed |
| Sqft: | 1,846 |
| Cost/Sqft: | $200 |
| Beds: | 2 |
| Baths: | 2 |
| Year Built: | 2007 |
| Property Taxes: | $6,840 |
| Days On Market: | 1674 |
| Lot Size: | 0,12 |
Description
Come and Enjoy the Easy Life in this beautiful two-bedroom, two-bathroom ranch in Regency at Bowes Creek Country Club, Active Adult Community. The decorating in this home is gorgeous, shows like a model home. The wood floors, custom window treatments, high end light fixtures, tray ceiling in foyer, custom bookshelves, and crown molding in dining room, are so inviting. The gourmet kitchen with 42-inch cabinets, stainless steel Samsung appliances (newer Bosch dishwasher) and granite counters. The double doors open to a master bedroom sanctuary! A large bedroom, walk-in-closet, master bath with double sinks, and shower with built-in seat. Garage has built in work bench (metal shelving and garage frig not included). Hardy Board exterior siding. The light filled sunroom with sliding doors to the yard features a stone paver patio with a knee wall. Enjoy your morning coffee in your back yard, a premium location, no houses behind. Included in the HOA fee is common insurance, lawn care, snow removal, clubhouse exercise facilities, pool. Close to Randall Road, for everything, shopping, dining, highways. This one won't last long; it's move in ready.
Property Specifics
| Single Family | |
| — | |
| — | |
| 2007 | |
| — | |
| — | |
| No | |
| 0.12 |
| Kane | |
| Bowes Creek Country Club | |
| 181 / Monthly | |
| — | |
| — | |
| — | |
| 11135685 | |
| 0525326025 |
Property History
| DATE: | EVENT: | PRICE: | SOURCE: |
|---|
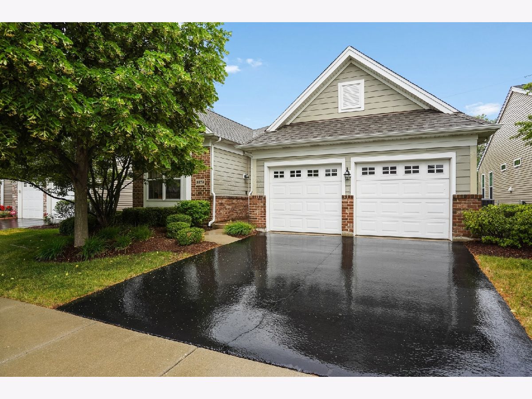
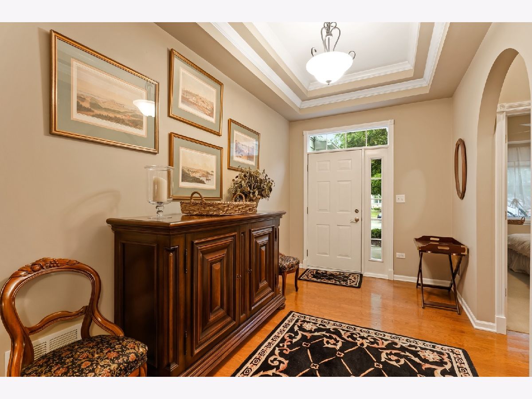
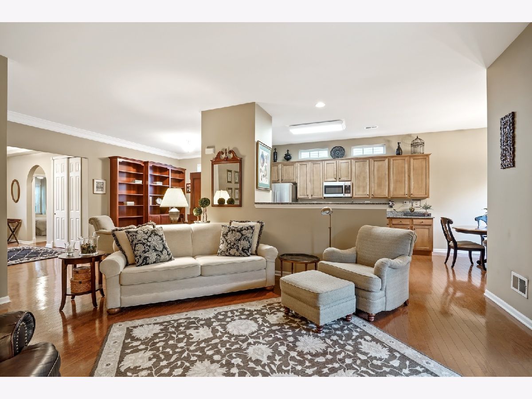
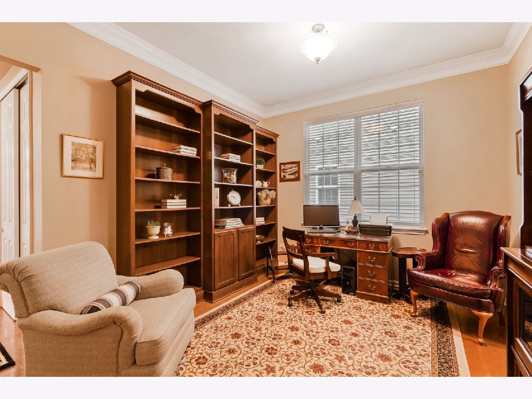
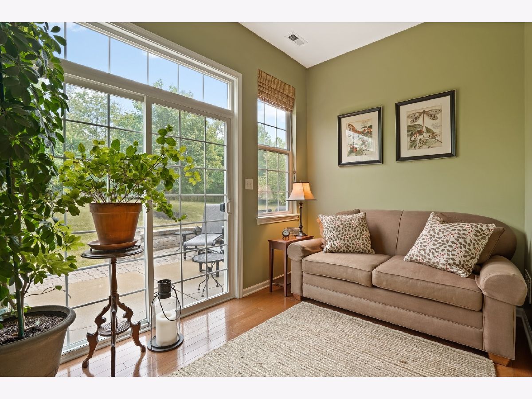
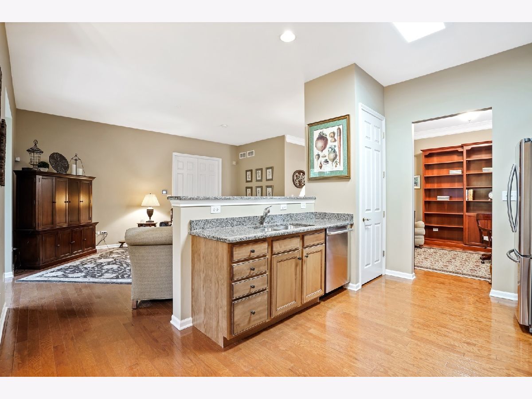
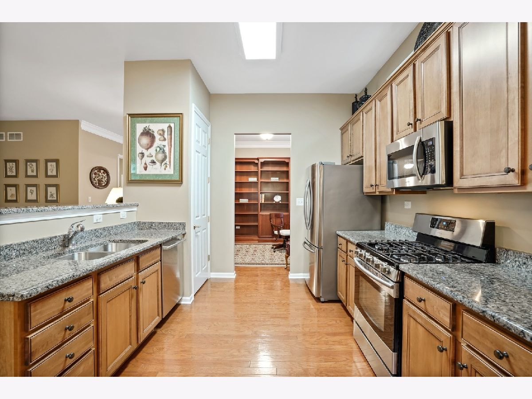
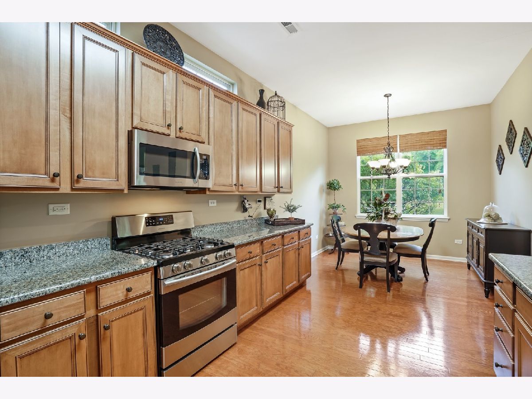
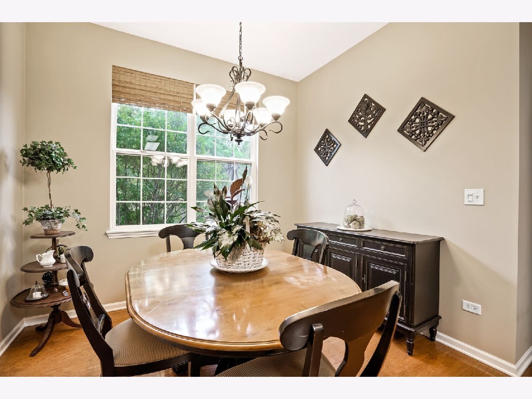
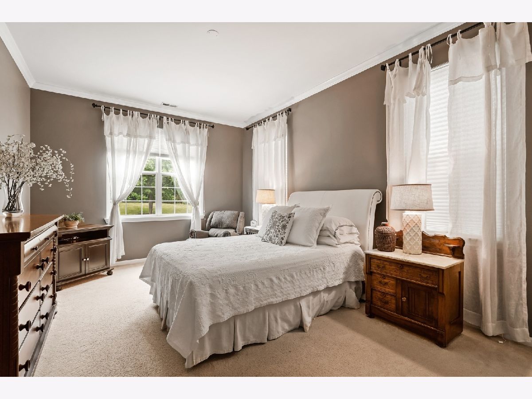
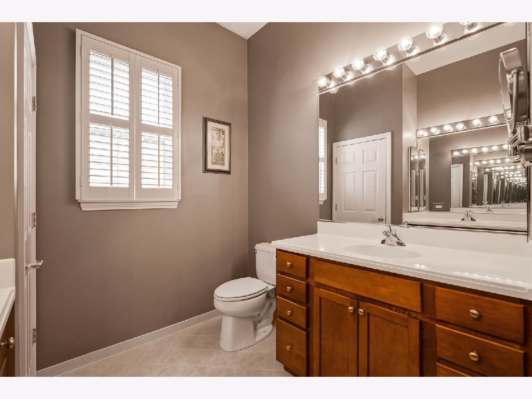
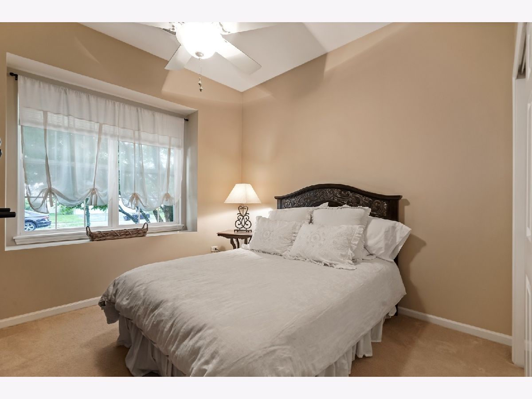
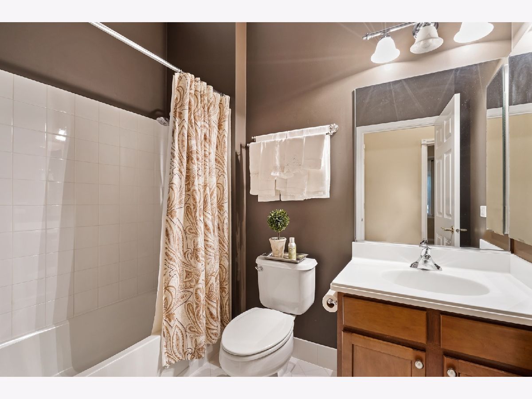
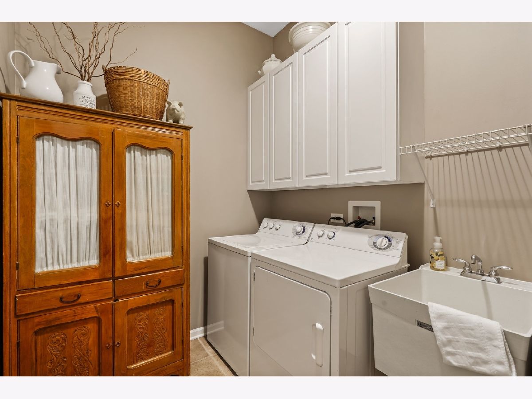
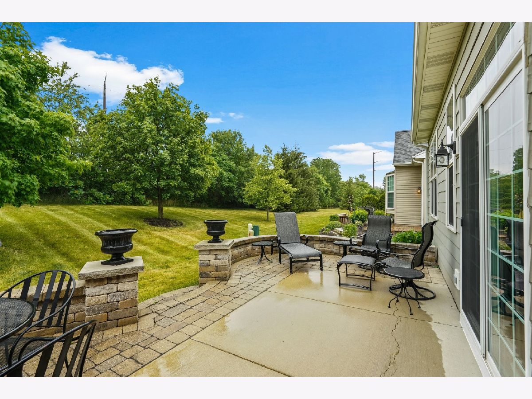
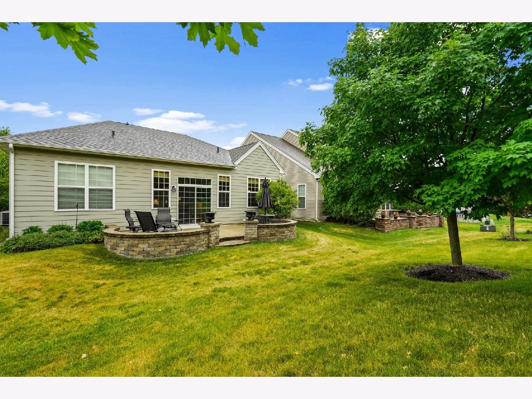
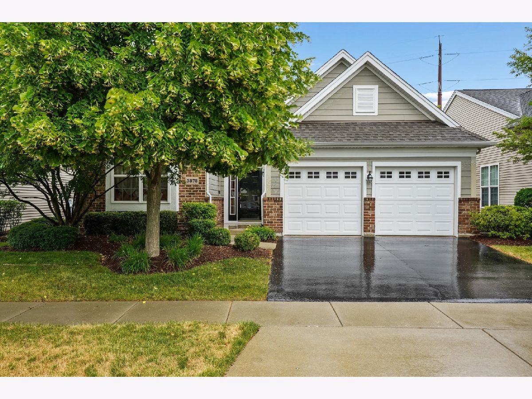
Room Specifics
Total Bedrooms: 2
Bedrooms Above Ground: 2
Bedrooms Below Ground: 0
Dimensions: —
Floor Type: —
Full Bathrooms: 2
Bathroom Amenities: Separate Shower,Double Sink
Bathroom in Basement: 0
Rooms: —
Basement Description: —
Other Specifics
| 2 | |
| — | |
| — | |
| — | |
| — | |
| 0.12 | |
| — | |
| — | |
| — | |
| — | |
| Not in DB | |
| — | |
| — | |
| — | |
| — |
Tax History
| Year | Property Taxes |
|---|
Contact Agent
Nearby Similar Homes
Nearby Sold Comparables
Contact Agent
Listing Provided By
Coldwell Banker Realty

