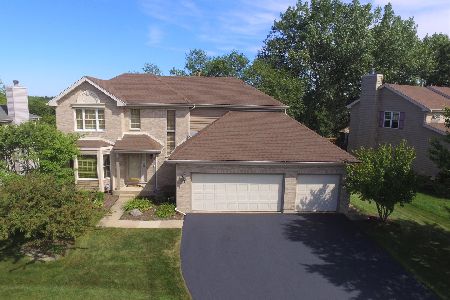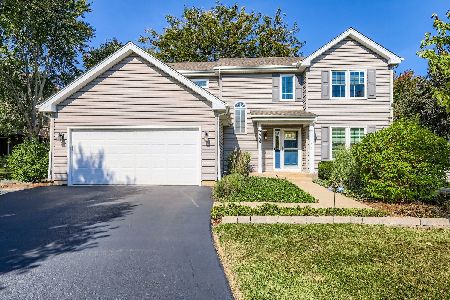[Address Unavailable], Elgin, Illinois 60124
$322,500
|
Sold
|
|
| Status: | Closed |
| Sqft: | 0 |
| Cost/Sqft: | — |
| Beds: | 4 |
| Baths: | 3 |
| Year Built: | 1997 |
| Property Taxes: | $7,561 |
| Days On Market: | 6739 |
| Lot Size: | 0,00 |
Description
FULL WALK OUT BASEMENT & BACKS TO WOODED TREE LINED OPEN AREA! BRICK FRONT ELAVATION WITH STORY FOYER ENTRY! DRAMATIC STAIRCASE WITH OAK RAILINGS! KITCHEN HAS 42" OAK CABINETS OPEN TO FAMILY ROOM WITH FIREPLACE. EAT-IN TABLE AREA OVER LOOKING OPEN AREA! MASTER BEDROOM WITH FRENCH DOOR ENTRY. MASTER BATH HAS SEPERATE SOAKER TUB & SEPERATE SHOWER. FRESHLY PAINTED INTERIOR! SECURITY SYSTEM.
Property Specifics
| Single Family | |
| — | |
| — | |
| 1997 | |
| — | |
| — | |
| No | |
| 0 |
| Kane | |
| Randall Ridge | |
| 66 / Annual | |
| — | |
| — | |
| — | |
| 06575420 | |
| 0617127003 |
Property History
| DATE: | EVENT: | PRICE: | SOURCE: |
|---|
Room Specifics
Total Bedrooms: 4
Bedrooms Above Ground: 4
Bedrooms Below Ground: 0
Dimensions: —
Floor Type: —
Dimensions: —
Floor Type: —
Dimensions: —
Floor Type: —
Full Bathrooms: 3
Bathroom Amenities: Separate Shower,Double Sink
Bathroom in Basement: 0
Rooms: —
Basement Description: —
Other Specifics
| 2 | |
| — | |
| — | |
| — | |
| — | |
| 156X93X160X90 | |
| — | |
| — | |
| — | |
| — | |
| Not in DB | |
| — | |
| — | |
| — | |
| — |
Tax History
| Year | Property Taxes |
|---|
Contact Agent
Nearby Similar Homes
Contact Agent
Listing Provided By
Coldwell Banker Residential Brokerage






