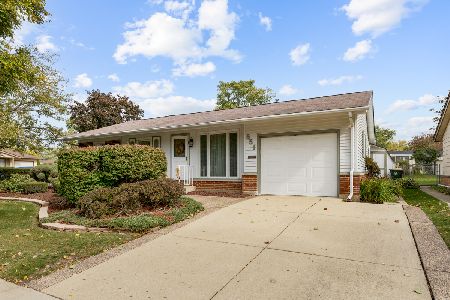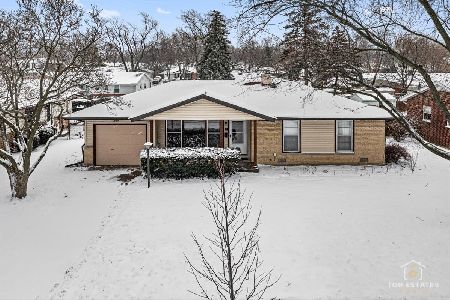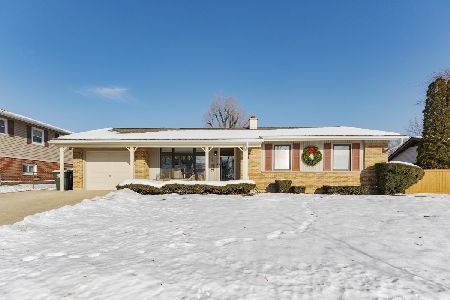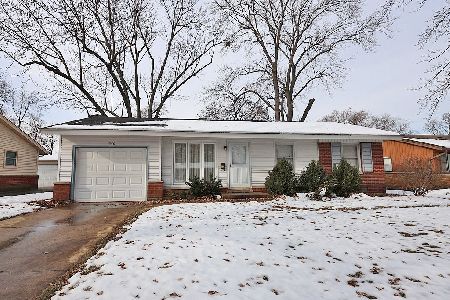[Address Unavailable], Elk Grove Village, Illinois 60007
$466,500
|
Sold
|
|
| Status: | Closed |
| Sqft: | 2,200 |
| Cost/Sqft: | $211 |
| Beds: | 3 |
| Baths: | 2 |
| Year Built: | 1984 |
| Property Taxes: | $8,565 |
| Days On Market: | 1620 |
| Lot Size: | 0,21 |
Description
Rare Expanded Ranch in Shenandoah subdivision in Immaculate condition. Outstanding interior appointments throughout home to include custom window treatments. Completely updated kitchen-granite counters, cherry cabs, hardwood floor, ceramic backsplash, ss upscale appliances, under counter lighting, and a large island with seating that opens to the expanded family room. The expanded family room also with hardwood flooring opens to a large paver patio. Updated baths which includes heated flooring and oversized soaker tub. New carpet and paint. Partially finish basement. One large rec room and sufficient space to expand and create your dream basement. There are also 2 large storage areas in the basement with concrete flooring. Large formal dining room with hardwood floors to entertain. Three large bedrooms with walkin closets. The exterior is professionally landscaped with a sprinkler system to keep everything looking pristine. Park is directly across the street. Large 2 car garage with new door. Concrete driveway. Close to shopping, expressways, train, restaurants and more! Tuesday a mask mandate was announced for all indoor settings in Cook County for everyone 2 years and older, regardless of vaccination status.
Property Specifics
| Single Family | |
| — | |
| Ranch | |
| 1984 | |
| Partial | |
| MOORLAND | |
| No | |
| 0.21 |
| Cook | |
| Shenandoah | |
| 0 / Not Applicable | |
| None | |
| Lake Michigan | |
| Public Sewer | |
| 11199934 | |
| 07363180040000 |
Nearby Schools
| NAME: | DISTRICT: | DISTANCE: | |
|---|---|---|---|
|
Grade School
Adlai Stevenson Elementary Schoo |
54 | — | |
|
Middle School
Margaret Mead Junior High School |
54 | Not in DB | |
|
High School
J B Conant High School |
211 | Not in DB | |
Property History
| DATE: | EVENT: | PRICE: | SOURCE: |
|---|




























Room Specifics
Total Bedrooms: 3
Bedrooms Above Ground: 3
Bedrooms Below Ground: 0
Dimensions: —
Floor Type: Carpet
Dimensions: —
Floor Type: Carpet
Full Bathrooms: 2
Bathroom Amenities: Soaking Tub
Bathroom in Basement: 0
Rooms: Recreation Room,Foyer
Basement Description: Partially Finished
Other Specifics
| 2 | |
| Concrete Perimeter | |
| Concrete | |
| Patio, Storms/Screens | |
| Landscaped,Park Adjacent,Sidewalks,Streetlights | |
| 80X106X61X106 | |
| — | |
| Full | |
| Vaulted/Cathedral Ceilings, Hardwood Floors, Heated Floors, First Floor Bedroom, First Floor Laundry, First Floor Full Bath, Built-in Features, Walk-In Closet(s), Some Carpeting, Some Wood Floors, Drapes/Blinds, Granite Counters, Separate Dining Room, Some Storm Doors | |
| Double Oven, Microwave, Dishwasher, High End Refrigerator, Washer, Dryer, Disposal, Stainless Steel Appliance(s), Gas Oven | |
| Not in DB | |
| Park, Curbs, Sidewalks, Street Lights, Street Paved | |
| — | |
| — | |
| — |
Tax History
| Year | Property Taxes |
|---|
Contact Agent
Nearby Similar Homes
Nearby Sold Comparables
Contact Agent
Listing Provided By
Century 21 1st Class Homes














