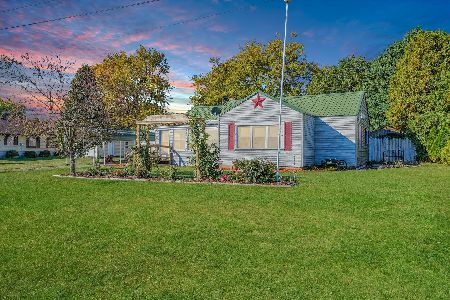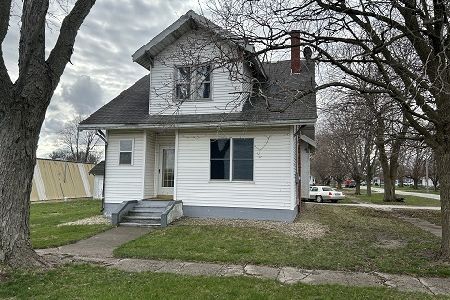[Address Unavailable], Elliott, Illinois 60933
$95,270
|
Sold
|
|
| Status: | Closed |
| Sqft: | 1,550 |
| Cost/Sqft: | $58 |
| Beds: | 3 |
| Baths: | 2 |
| Year Built: | 2000 |
| Property Taxes: | $2,200 |
| Days On Market: | 6784 |
| Lot Size: | 0,00 |
Description
This home is worth the drive to Elliott. Follow the signs or youll miss Walnut Street. Almost a new home. Youll be able to view the countryside to the North and to the East. Three bdrm, 2 bath spacious home. Formal living room + a dining room. Open floor plan between kitchen-dining room-living room. Enjoy the stove; built in microwave, dishwasher and disposal. Separate laundry area. Large master suite with walk-in closet area + private bath with separate shower/tub area. Skylight in bathroom. Extra large 3 car garage, heated. Deck off rear of home. Crawl space on deck area. Automatic vents on exterior of home. Big yard. Enjoy your new home with large lot. Extra lot available. Extra lot taxes are included in above tax bill.
Property Specifics
| Single Family | |
| — | |
| — | |
| 2000 | |
| None | |
| — | |
| No | |
| — |
| Ford | |
| — | |
| — / — | |
| — | |
| Public | |
| Septic-Private | |
| 09433627 | |
| 101211155004 |
Nearby Schools
| NAME: | DISTRICT: | DISTANCE: | |
|---|---|---|---|
|
Grade School
Gibsoncity |
— | ||
|
Middle School
Gibsoncity |
Not in DB | ||
|
High School
Gcms High School |
Not in DB | ||
Property History
| DATE: | EVENT: | PRICE: | SOURCE: |
|---|
Room Specifics
Total Bedrooms: 3
Bedrooms Above Ground: 3
Bedrooms Below Ground: 0
Dimensions: —
Floor Type: Carpet
Dimensions: —
Floor Type: Carpet
Full Bathrooms: 2
Bathroom Amenities: —
Bathroom in Basement: —
Rooms: —
Basement Description: Crawl
Other Specifics
| 2 | |
| — | |
| — | |
| Deck | |
| — | |
| 125 X 160 | |
| — | |
| — | |
| First Floor Bedroom | |
| Dishwasher, Disposal, Microwave, Range | |
| Not in DB | |
| — | |
| — | |
| — | |
| — |
Tax History
| Year | Property Taxes |
|---|
Contact Agent
Nearby Similar Homes
Nearby Sold Comparables
Contact Agent
Listing Provided By
Coldwell Banker The R.E. Group





