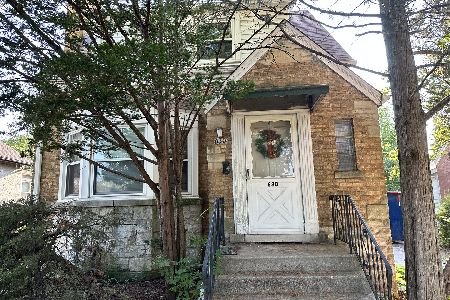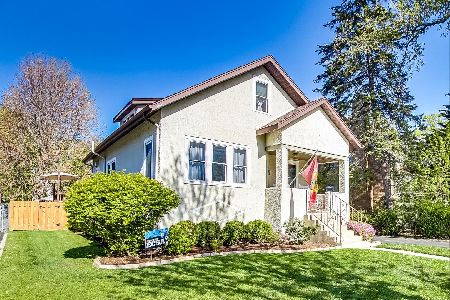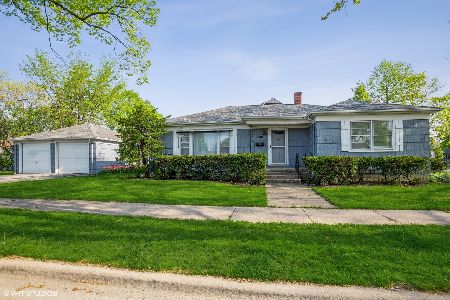[Address Unavailable], Elmhurst, Illinois 60126
$1,058,000
|
Sold
|
|
| Status: | Closed |
| Sqft: | 3,300 |
| Cost/Sqft: | $332 |
| Beds: | 4 |
| Baths: | 4 |
| Year Built: | 1941 |
| Property Taxes: | $6,818 |
| Days On Market: | 515 |
| Lot Size: | 0,00 |
Description
Exquisite 5-Bedroom, 3.5-bath home on an oversized lot in the heart of Elmhurst and the Lincoln School District! Timeless sophistication, complete gut rehabbed + large addition & gorgeous finishes throughout include; Main Floor w/ open layout, tons of light, large formal living & dining rooms, new White-Oak hardwood flooring throughout, a True Chef's Kitchen w/ new custom 42" white shaker-style cabinetry + stunning quartz countertops & subway tile backsplash, new high-end Thor SS appliances & eat-in island - all opens to a large Family Room with lots of natural light, a beautifully organized Mud-room, large rear deck, and a huge yard, all perfect for entertaining! 2nd Floor features 4 bedrooms, 2 full baths, 2nd laundry room, and a gorgeous Master Suite w/ a walk-in closet, a Spa-like master bath with double vanity, an oversized shower with Italian Porcelain tile. The fully finished Lower Level boasts a very large recreation room, a full bath with a walk-in shower and a 2nd large laundry room + storage! The home features all new plumbing, new 200 amp electric, flood control system (drain-tile, sump pump & ejection pit), spray foam insulation throughout, drywall, solid-core doors, beautiful millwork, new hardware, lighting & plumbing fixtures, new LP siding & 2.5 car garage. It is professionally landscaped with all-new sod & exterior flood control with a backyard dry well & french drains. All new mechanicals (zoned HVAC), new windows & new roof - all on a Huge 52'x 140' lot in a great location. This home is just steps from the Illinois Prairie Path and Spring Road Business District with great shopping, coffee, restaurants, neighborhood nightlife, Chicagoland's 3rd Largest St. Patrick's Day Parade, holiday festivals, and summertime Music at the Gazebo. Short walk to the top-rated Lincoln Elementary School, parks, easy highway access & more!!
Property Specifics
| Single Family | |
| — | |
| — | |
| 1941 | |
| — | |
| — | |
| No | |
| — |
| — | |
| — | |
| — / Not Applicable | |
| — | |
| — | |
| — | |
| 12094394 | |
| 0611322013 |
Nearby Schools
| NAME: | DISTRICT: | DISTANCE: | |
|---|---|---|---|
|
Grade School
Lincoln Elementary School |
205 | — | |
|
Middle School
Bryan Middle School |
205 | Not in DB | |
|
High School
York Community High School |
205 | Not in DB | |
Property History
| DATE: | EVENT: | PRICE: | SOURCE: |
|---|
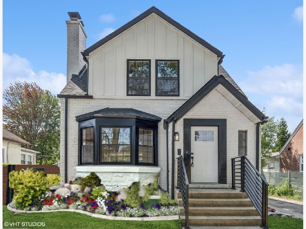
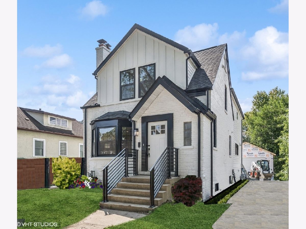
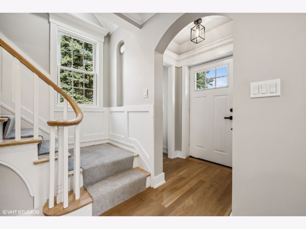
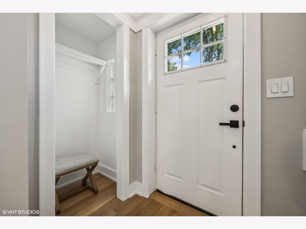
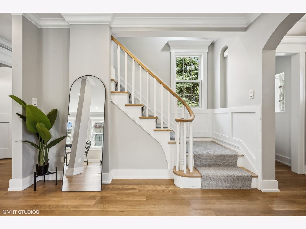
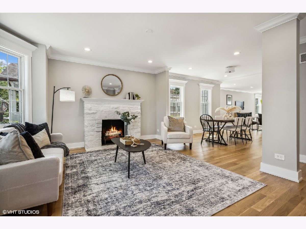
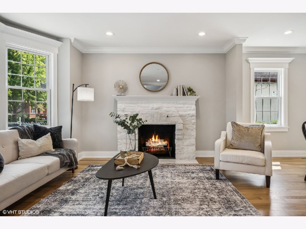
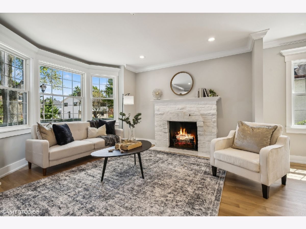
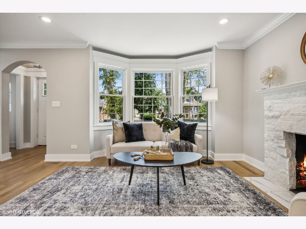
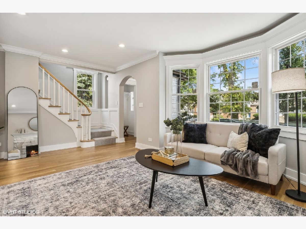
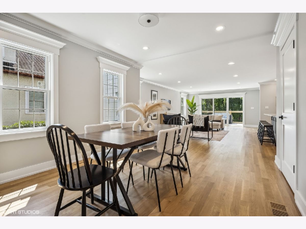
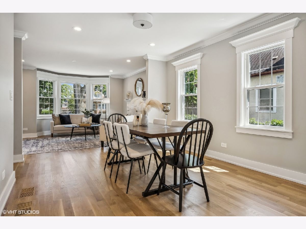
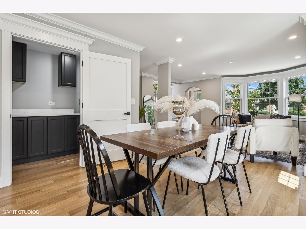
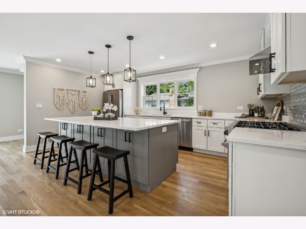
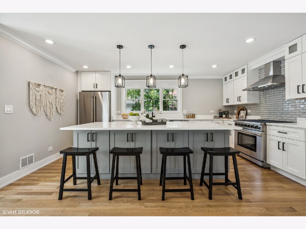
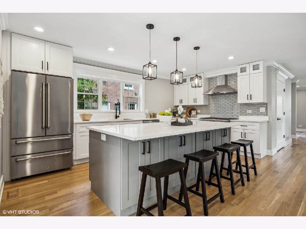
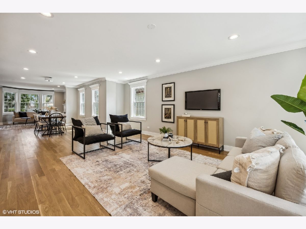
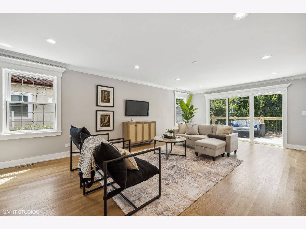
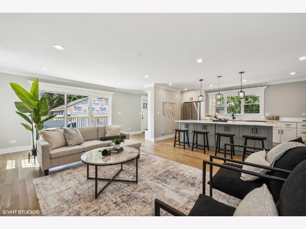
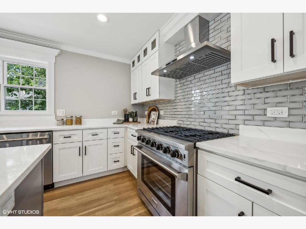
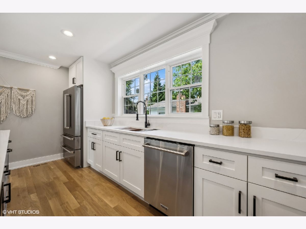
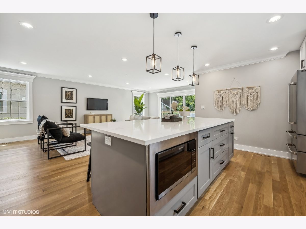
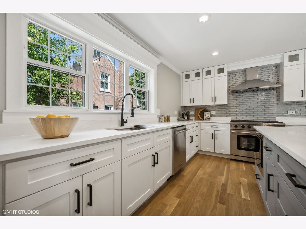
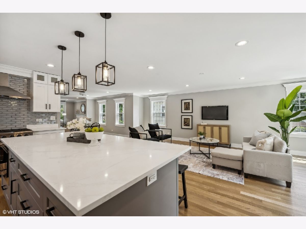
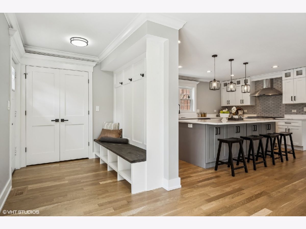
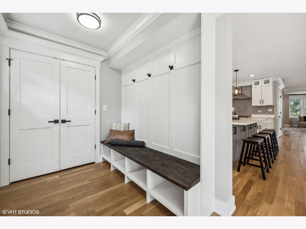
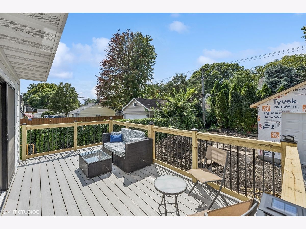
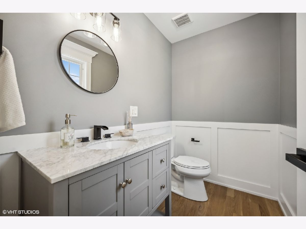
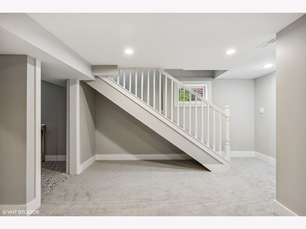
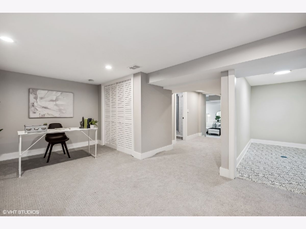
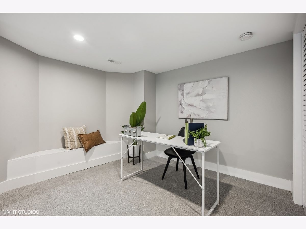
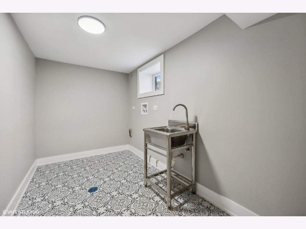
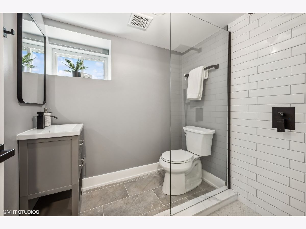
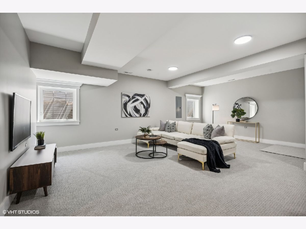
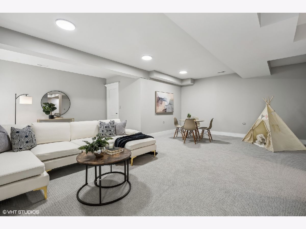
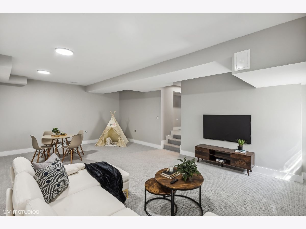
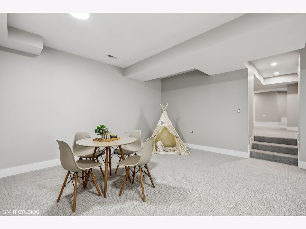
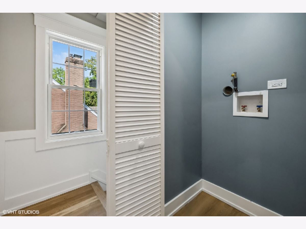
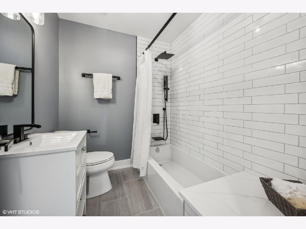
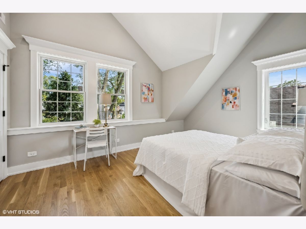
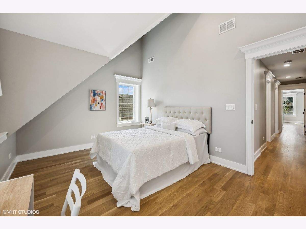
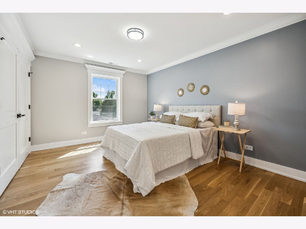
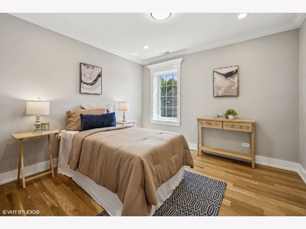
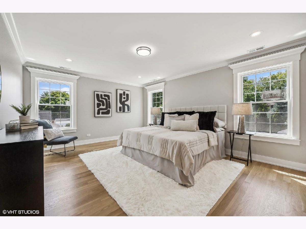
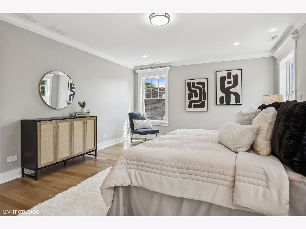
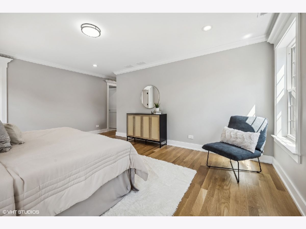
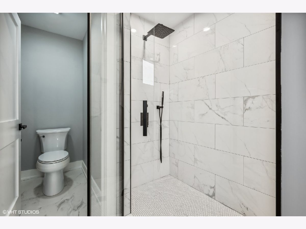
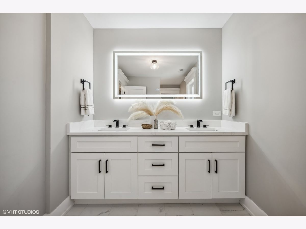
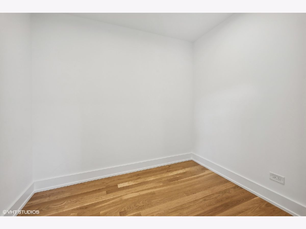
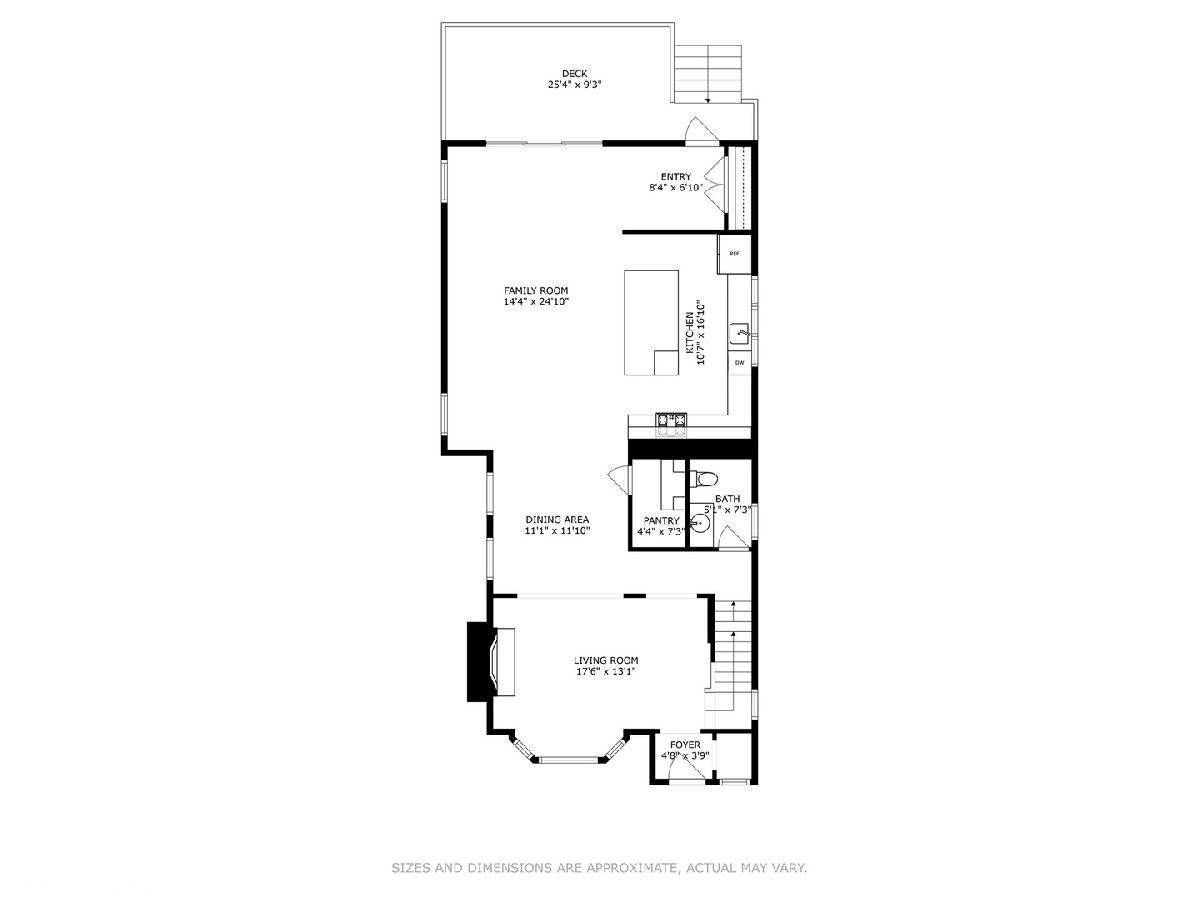
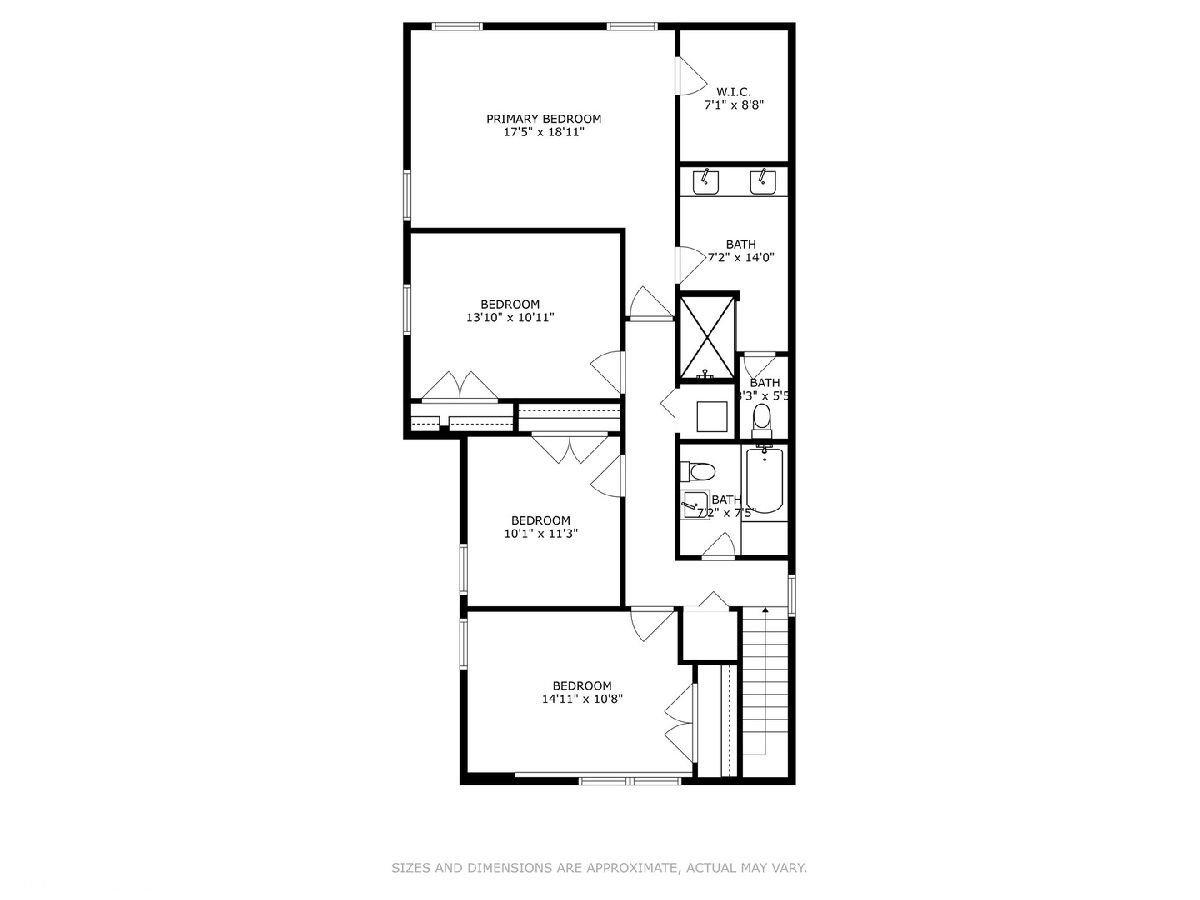
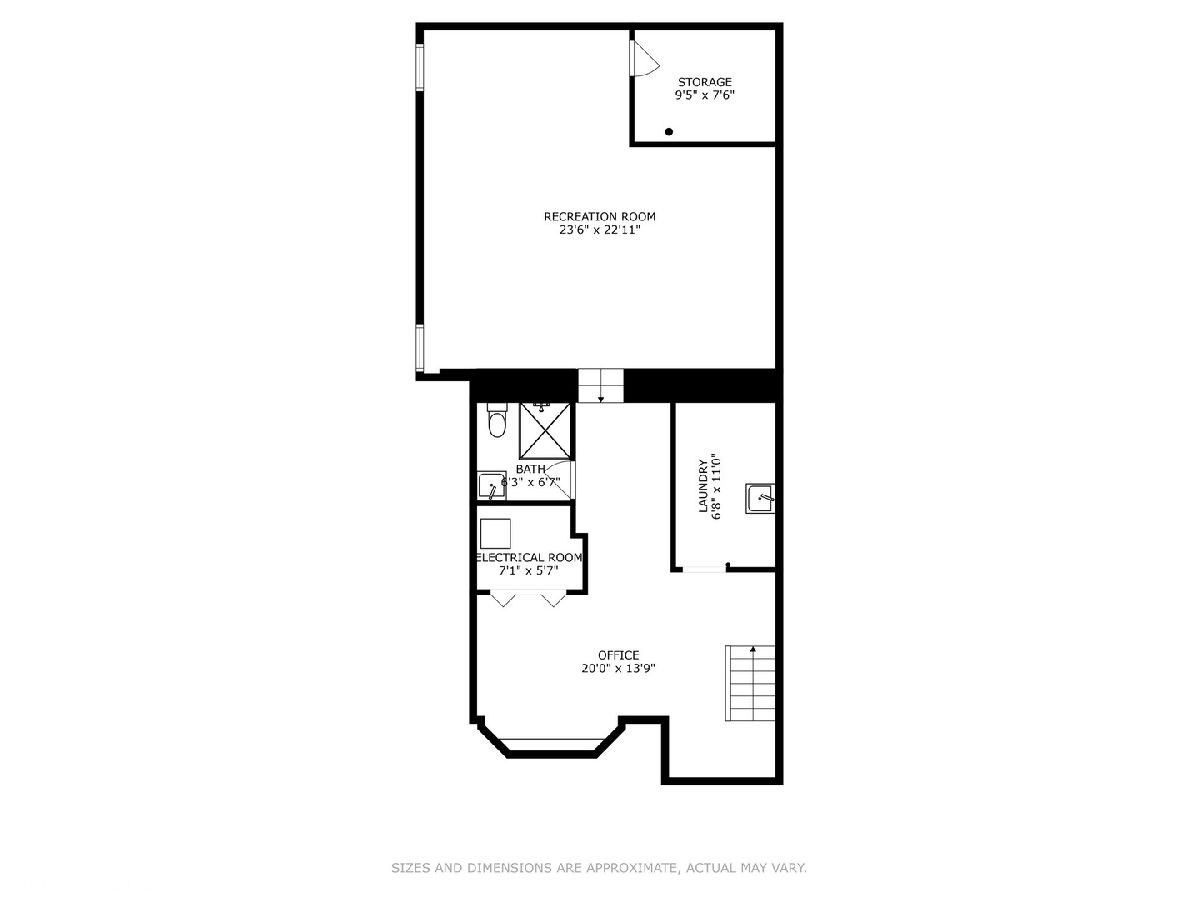
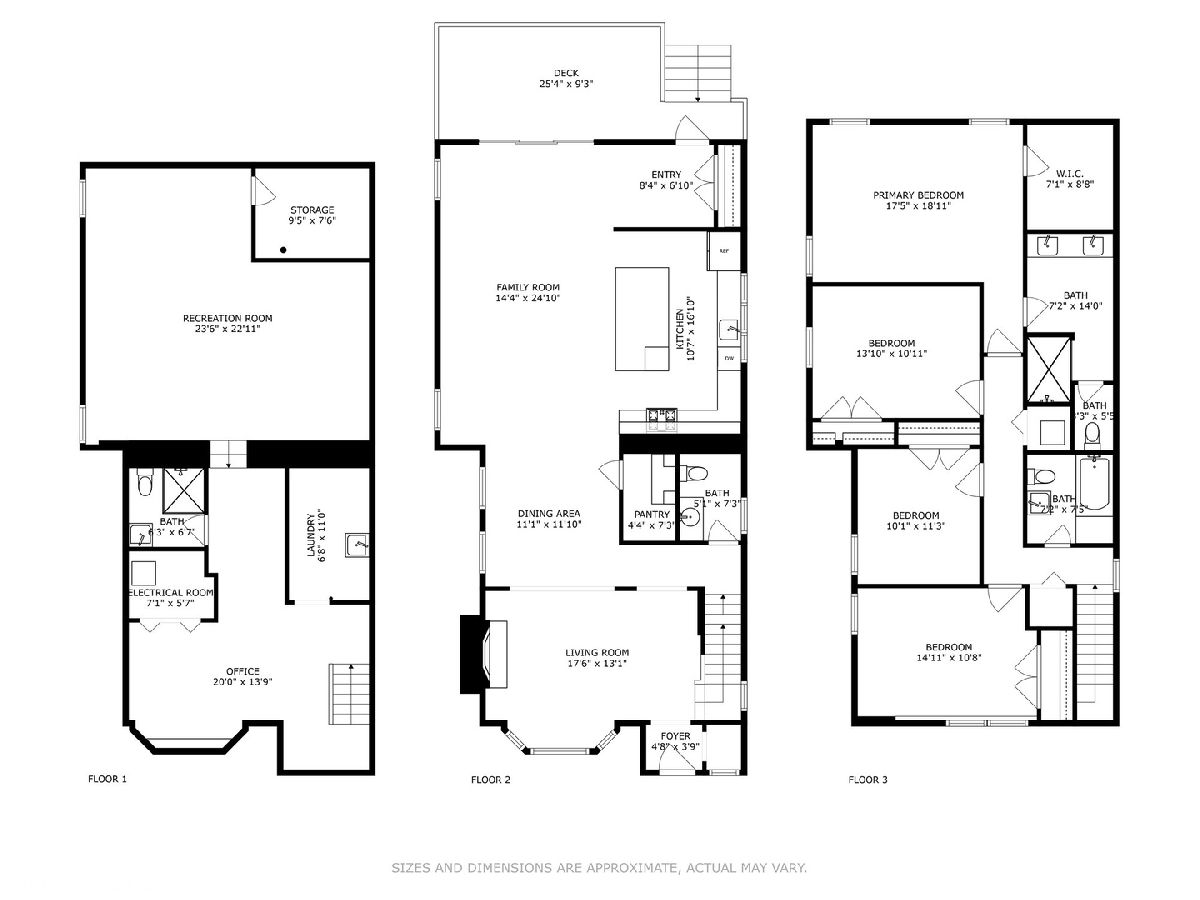
Room Specifics
Total Bedrooms: 5
Bedrooms Above Ground: 4
Bedrooms Below Ground: 1
Dimensions: —
Floor Type: —
Dimensions: —
Floor Type: —
Dimensions: —
Floor Type: —
Dimensions: —
Floor Type: —
Full Bathrooms: 4
Bathroom Amenities: —
Bathroom in Basement: 1
Rooms: —
Basement Description: Finished,Egress Window,Rec/Family Area,Storage Space
Other Specifics
| 2.5 | |
| — | |
| Concrete | |
| — | |
| — | |
| 52 X 140 | |
| — | |
| — | |
| — | |
| — | |
| Not in DB | |
| — | |
| — | |
| — | |
| — |
Tax History
| Year | Property Taxes |
|---|
Contact Agent
Nearby Similar Homes
Contact Agent
Listing Provided By
Compass







