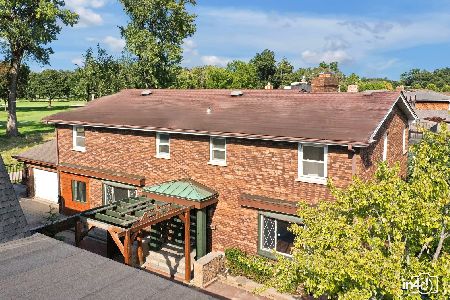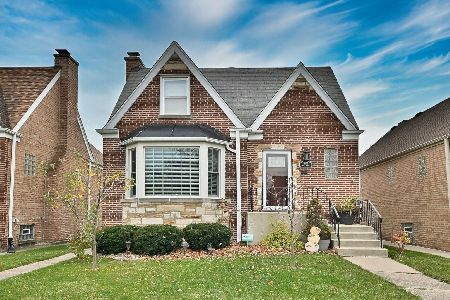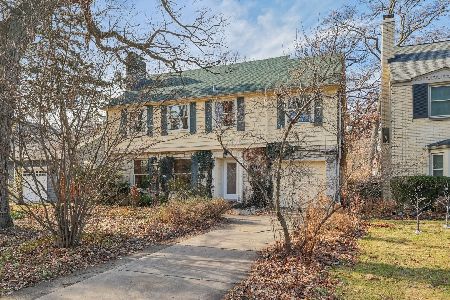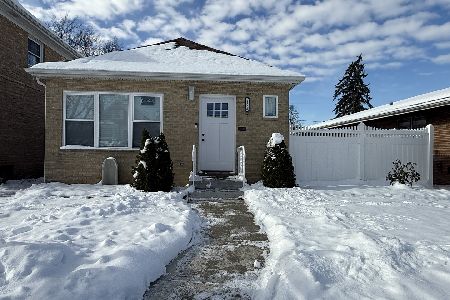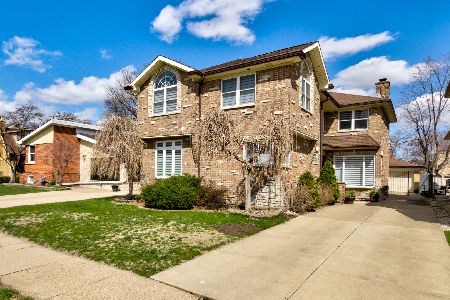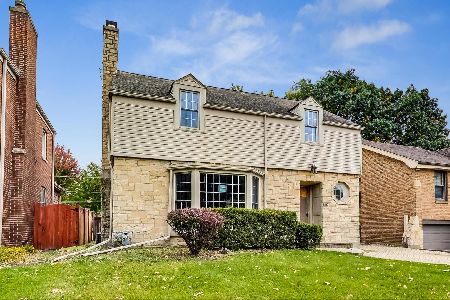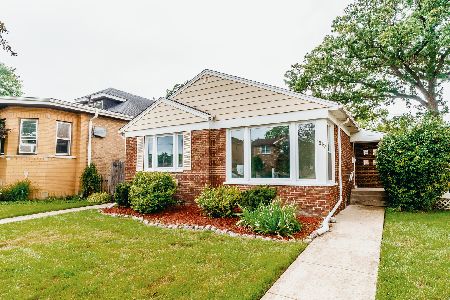[Address Unavailable], Elmwood Park, Illinois 60707
$400,000
|
Sold
|
|
| Status: | Closed |
| Sqft: | 3,300 |
| Cost/Sqft: | $142 |
| Beds: | 5 |
| Baths: | 4 |
| Year Built: | 2005 |
| Property Taxes: | $7,024 |
| Days On Market: | 2880 |
| Lot Size: | 0,13 |
Description
Contemporary 2 story located in the heart of River Forest manor, Features 5 bedrooms 3.1 baths, upper level theater room, master suite boasts walk in closet and 2 person air bubble tub with double granite sink. Oversized Kitchen has Maple, Granite, Stainless sink, Recessed lighting and comes with granite table that seats 6 (yes right in the kitchen) , formal dining room and first floor family room with fireplace. Hardwood floors throughout. 2 zoned central heating and cooling systems, Concrete side drive leads to wrought iron gate, 2 car brick garage with EDO and 9 foot granite table on patio, unfinished basement for your ideas.additional local schools are Guren Prep, St Vincent great home great location.
Property Specifics
| Single Family | |
| — | |
| Contemporary | |
| 2005 | |
| Partial | |
| CUSTOM BUILT | |
| No | |
| 0.13 |
| Cook | |
| River Forest Manor | |
| 0 / Not Applicable | |
| None | |
| Lake Michigan | |
| Sewer-Storm | |
| 09871185 | |
| 12363070040000 |
Nearby Schools
| NAME: | DISTRICT: | DISTANCE: | |
|---|---|---|---|
|
Grade School
Elmwood Elementary School |
401 | — | |
|
Middle School
Elm Middle School |
401 | Not in DB | |
|
High School
Elmwood Park High School |
401 | Not in DB | |
Property History
| DATE: | EVENT: | PRICE: | SOURCE: |
|---|
Room Specifics
Total Bedrooms: 5
Bedrooms Above Ground: 5
Bedrooms Below Ground: 0
Dimensions: —
Floor Type: Hardwood
Dimensions: —
Floor Type: Hardwood
Dimensions: —
Floor Type: Hardwood
Dimensions: —
Floor Type: —
Full Bathrooms: 4
Bathroom Amenities: Whirlpool,Separate Shower,Double Sink,Garden Tub,Soaking Tub
Bathroom in Basement: 0
Rooms: Bedroom 5,Foyer
Basement Description: Unfinished
Other Specifics
| 2 | |
| Concrete Perimeter | |
| Concrete | |
| Balcony, Patio, Hot Tub, Storms/Screens | |
| Fenced Yard | |
| 46 X 125 | |
| Pull Down Stair | |
| Full | |
| Hardwood Floors, First Floor Bedroom, Second Floor Laundry | |
| Range, Microwave, Dishwasher, Refrigerator, Washer, Dryer, Disposal | |
| Not in DB | |
| — | |
| — | |
| — | |
| Wood Burning, Includes Accessories |
Tax History
| Year | Property Taxes |
|---|
Contact Agent
Nearby Similar Homes
Nearby Sold Comparables
Contact Agent
Listing Provided By
Realty Executives Legacy


