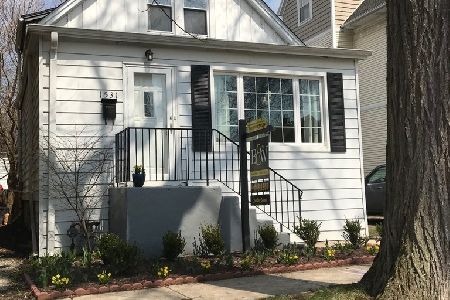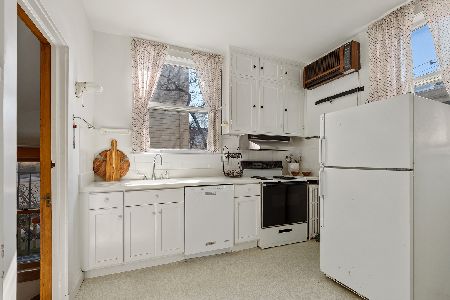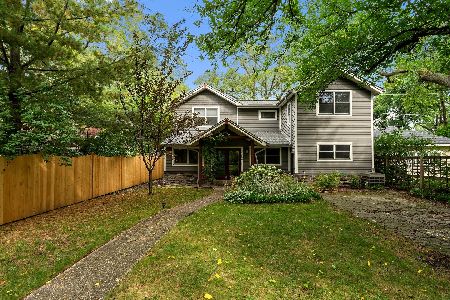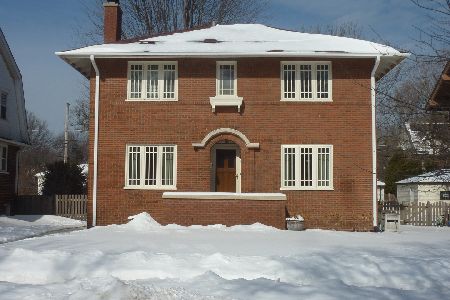[Address Unavailable], Evanston, Illinois 60202
$750,000
|
Sold
|
|
| Status: | Closed |
| Sqft: | 2,071 |
| Cost/Sqft: | $386 |
| Beds: | 4 |
| Baths: | 3 |
| Year Built: | 1914 |
| Property Taxes: | $14,744 |
| Days On Market: | 2200 |
| Lot Size: | 0,19 |
Description
SE Evanston gem with steel beam construction has been meticulously maintained with many improvements including roof, hot water heater and air conditioning. Living room with wood-burning fireplace surrounded by built-in shelving, large formal dining room, leads to inviting screened porch and deck that overlooks beautiful fenced back yard. First floor laundry, 3 second floor bedrooms plus office with built in bookshelves. The 3rd floor master suite offers additional office nook, bath with double sink, jet tub, walk-in shower plus private balcony overlooking back yard. Walk in closet and custom built in storage ads to the appeal. Just a few blocks to Lake Michigan, Lincoln Elementary School, Main Street shops and both CTA and Metra trains to Chicago Loop
Property Specifics
| Single Family | |
| — | |
| Farmhouse | |
| 1914 | |
| Full | |
| — | |
| No | |
| 0.19 |
| Cook | |
| — | |
| — / Not Applicable | |
| None | |
| Lake Michigan | |
| Public Sewer | |
| 10621183 | |
| 11194090110000 |
Nearby Schools
| NAME: | DISTRICT: | DISTANCE: | |
|---|---|---|---|
|
Grade School
Lincoln Elementary School |
65 | — | |
|
Middle School
Nichols Middle School |
65 | Not in DB | |
|
High School
Evanston Twp High School |
202 | Not in DB | |
Property History
| DATE: | EVENT: | PRICE: | SOURCE: |
|---|
Room Specifics
Total Bedrooms: 4
Bedrooms Above Ground: 4
Bedrooms Below Ground: 0
Dimensions: —
Floor Type: Carpet
Dimensions: —
Floor Type: Carpet
Dimensions: —
Floor Type: Carpet
Full Bathrooms: 3
Bathroom Amenities: —
Bathroom in Basement: 0
Rooms: Office,Foyer,Balcony/Porch/Lanai,Deck,Screened Porch,Breakfast Room,Walk In Closet
Basement Description: Unfinished
Other Specifics
| 2 | |
| — | |
| — | |
| Balcony, Deck, Porch Screened | |
| Fenced Yard | |
| 50 X 165 | |
| — | |
| Full | |
| Hardwood Floors, First Floor Laundry | |
| Range, Microwave, Dishwasher, Refrigerator, Washer, Dryer | |
| Not in DB | |
| — | |
| — | |
| — | |
| Wood Burning |
Tax History
| Year | Property Taxes |
|---|
Contact Agent
Nearby Similar Homes
Nearby Sold Comparables
Contact Agent
Listing Provided By
Berkshire Hathaway HomeServices Chicago












